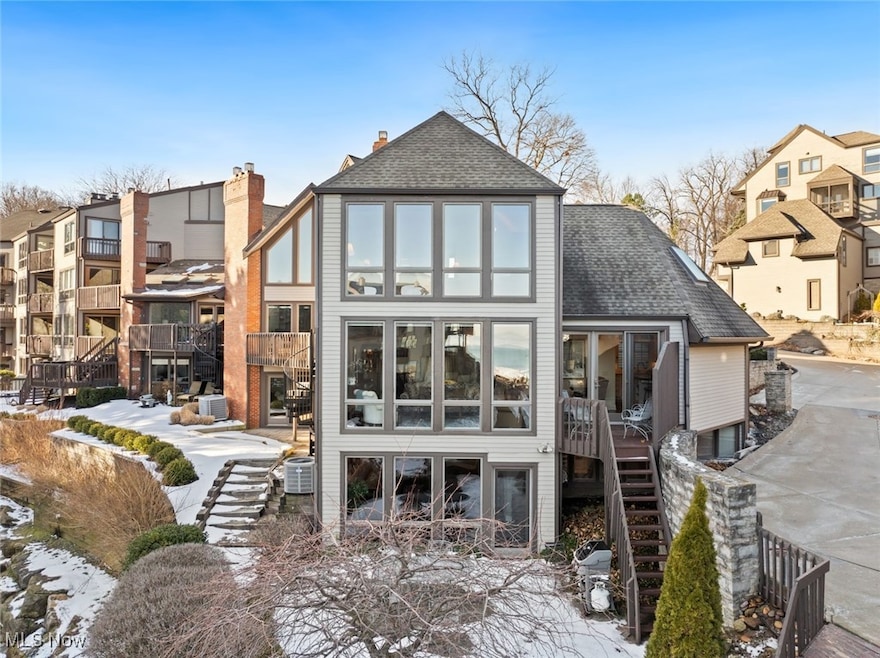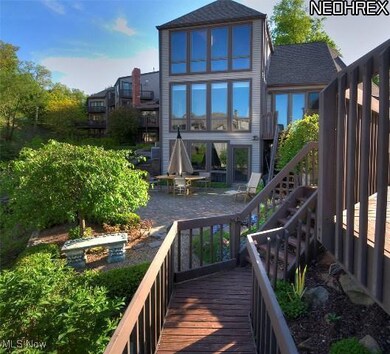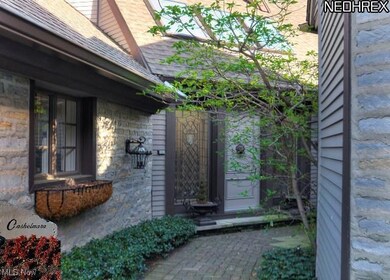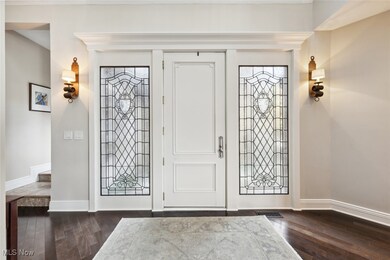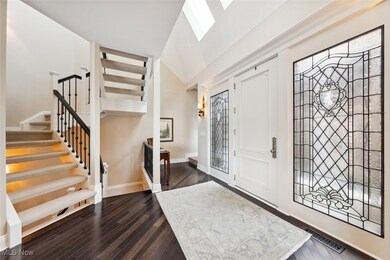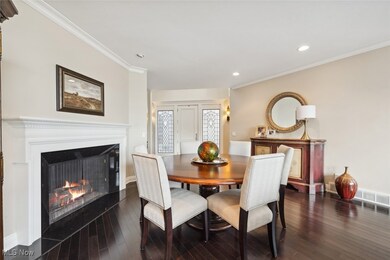
380 Darbys Run Unit 8 Bay Village, OH 44140
Highlights
- Fitness Center
- Waterfront
- 2 Car Direct Access Garage
- Normandy Elementary School Rated A-
- Community Pool
- Porch
About This Home
As of March 2025This one-of-a-kind Cashelmara condo, is situated next to the last waterfall of Spencer Creek boasting direct views of Lake Erie and is just steps from the water. Enter through a charming courtyard into main living/dining space, where a gorgeous and relaxing room features gleaming hardwood floors, a cozy fireplace, and a wall of windows showcasing stunning lake views. The beautifully designed kitchen is sure to impress, featuring stainless steel appliances, high-end cabinetry, a center island, a wine fridge, a planning desk, and a beamed ceiling. A sitting area off the kitchen provides access to the deck, perfect for outdoor relaxation. Completing the first floor is a convenient powder room. The entire second floor is the private vaulted primary suite, bathed in natural light, enhanced by skylights and picturesque lake views. The en-suite bath offering dual sinks, a large tub and separate shower, and a spacious walk-in closet, creates a luxurious retreat. The lower level extends the living space with a versatile family room, two sizable bedrooms, and a stunning full bath. Ample windows invite natural light and frame fantastic lake views, while a door leads to a paver patio—an ideal spot to unwind next to the stream and waterfall. Enjoy watching the trout swim upstream in the spring and launching your kayaks for lake access in the summer. This waterfront haven perfectly balances elegance and comfort, offering exceptional living on the shores of our Great Lake!
Last Agent to Sell the Property
Keller Williams Citywide Brokerage Email: Info@EZSalesTeam.com 216-916-7778 License #2004000516 Listed on: 01/31/2025

Property Details
Home Type
- Condominium
Est. Annual Taxes
- $14,235
Year Built
- Built in 1982
Lot Details
- Waterfront
HOA Fees
- $1,454 Monthly HOA Fees
Parking
- 2 Car Direct Access Garage
- Garage Door Opener
Home Design
- Cluster Home
- Fiberglass Roof
- Asphalt Roof
- Cedar Siding
- Stone Siding
- Cedar
Interior Spaces
- 2,858 Sq Ft Home
- 2-Story Property
- Living Room with Fireplace
- Finished Basement
- Basement Fills Entire Space Under The House
- Property Views
Kitchen
- Range
- Microwave
- Dishwasher
Bedrooms and Bathrooms
- 3 Bedrooms
- 2.5 Bathrooms
Laundry
- Dryer
- Washer
Outdoor Features
- Patio
- Porch
Utilities
- Forced Air Heating and Cooling System
- Heating System Uses Gas
Listing and Financial Details
- Assessor Parcel Number 204-24-811C
Community Details
Overview
- Cashelmara Condo Association
- Cashelmara Condo Subdivision
Recreation
- Fitness Center
- Community Pool
Pet Policy
- Pets Allowed
Ownership History
Purchase Details
Home Financials for this Owner
Home Financials are based on the most recent Mortgage that was taken out on this home.Purchase Details
Purchase Details
Home Financials for this Owner
Home Financials are based on the most recent Mortgage that was taken out on this home.Purchase Details
Purchase Details
Purchase Details
Purchase Details
Purchase Details
Purchase Details
Purchase Details
Similar Home in Bay Village, OH
Home Values in the Area
Average Home Value in this Area
Purchase History
| Date | Type | Sale Price | Title Company |
|---|---|---|---|
| Warranty Deed | $678,000 | Pathway Title | |
| Warranty Deed | $229,000 | None Available | |
| Warranty Deed | $420,000 | Ohio Real Title | |
| Interfamily Deed Transfer | -- | Surety Title Agency Inc | |
| Warranty Deed | $405,000 | Land America | |
| Interfamily Deed Transfer | -- | Guardian Title | |
| Deed | $375,000 | -- | |
| Deed | $280,000 | -- | |
| Deed | $260,000 | -- | |
| Deed | -- | -- |
Mortgage History
| Date | Status | Loan Amount | Loan Type |
|---|---|---|---|
| Open | $300,000 | Construction | |
| Previous Owner | $290,000 | New Conventional | |
| Previous Owner | $130,000 | New Conventional | |
| Previous Owner | $100,000 | Credit Line Revolving | |
| Previous Owner | $382,500 | Unknown |
Property History
| Date | Event | Price | Change | Sq Ft Price |
|---|---|---|---|---|
| 03/11/2025 03/11/25 | Sold | $678,000 | +2.0% | $237 / Sq Ft |
| 02/03/2025 02/03/25 | Pending | -- | -- | -- |
| 01/31/2025 01/31/25 | For Sale | $665,000 | +58.3% | $233 / Sq Ft |
| 07/11/2013 07/11/13 | Sold | $420,000 | -2.1% | $147 / Sq Ft |
| 05/20/2013 05/20/13 | Pending | -- | -- | -- |
| 05/13/2013 05/13/13 | For Sale | $429,000 | -- | $150 / Sq Ft |
Tax History Compared to Growth
Tax History
| Year | Tax Paid | Tax Assessment Tax Assessment Total Assessment is a certain percentage of the fair market value that is determined by local assessors to be the total taxable value of land and additions on the property. | Land | Improvement |
|---|---|---|---|---|
| 2024 | $13,461 | $198,625 | $19,880 | $178,745 |
| 2023 | $14,235 | $177,940 | $19,810 | $158,130 |
| 2022 | $14,168 | $177,940 | $19,810 | $158,130 |
| 2021 | $12,839 | $177,940 | $19,810 | $158,130 |
| 2020 | $12,862 | $160,300 | $17,850 | $142,450 |
| 2019 | $12,487 | $458,000 | $51,000 | $407,000 |
| 2018 | $12,429 | $160,300 | $17,850 | $142,450 |
| 2017 | $13,327 | $155,750 | $15,610 | $140,140 |
| 2016 | $13,272 | $155,750 | $15,610 | $140,140 |
| 2015 | $11,714 | $155,750 | $15,610 | $140,140 |
| 2014 | $11,714 | $141,580 | $14,180 | $127,400 |
Agents Affiliated with this Home
-
Greg Erlanger

Seller's Agent in 2025
Greg Erlanger
Keller Williams Citywide
(440) 892-2211
47 in this area
3,845 Total Sales
-
Kayleen McDowell

Buyer's Agent in 2025
Kayleen McDowell
McDowell Homes Real Estate Services
(440) 205-2000
1 in this area
10 Total Sales
-
Michael Atkinson

Seller's Agent in 2013
Michael Atkinson
RE/MAX
(440) 773-5577
19 in this area
233 Total Sales
Map
Source: MLS Now
MLS Number: 5097339
APN: 204-24-811C
- 23200 Lake Rd Unit 51
- 23200 Lake Rd Unit 47
- 23018 Roberts Run Unit 87
- 22728 Lake Rd
- 20 Brandon Place Unit 20
- 15 Brandon Place Unit 15
- 22700 Lake Rd Unit 4
- 22700 Lake Rd Unit 2
- 22700 Lake Rd Unit 405
- 22700 Lake Rd Unit 306
- 22700 Lake Rd Unit 304
- 22700 Lake Rd Unit 102
- 22700 Lake Rd Unit 503
- 580 Humiston Dr
- 23711 Wolf Rd
- 33 Brandon Place Unit 33
- 24007 Lake Rd
- 22500 Lake Rd Unit 601
- 700 Brick Mill Run Unit 301
- 700 Brick Mill Run Unit 108
