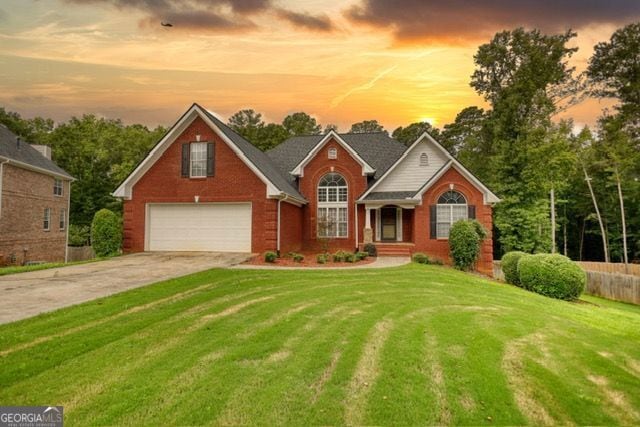
$329,000
- 4 Beds
- 2 Baths
- 1,786 Sq Ft
- 55 Ashton Place
- Covington, GA
Back on market! (No fault of seller) Welcome home to the charming community of Ashton Manor! This home features 3 bedrooms/ 2 full bathrooms & + a 4th bedroom/bonus room upstairs. Highlights include a large WELL landscaped outdoor oasis. NEW Architectural Shingle ROOF, NEWER HVAC, NEW windows with transferrable warranty, NEW insulated garage door with epoxy coated garage floor. Garage is climate
Karla Freeman Southern Classic Realtors
