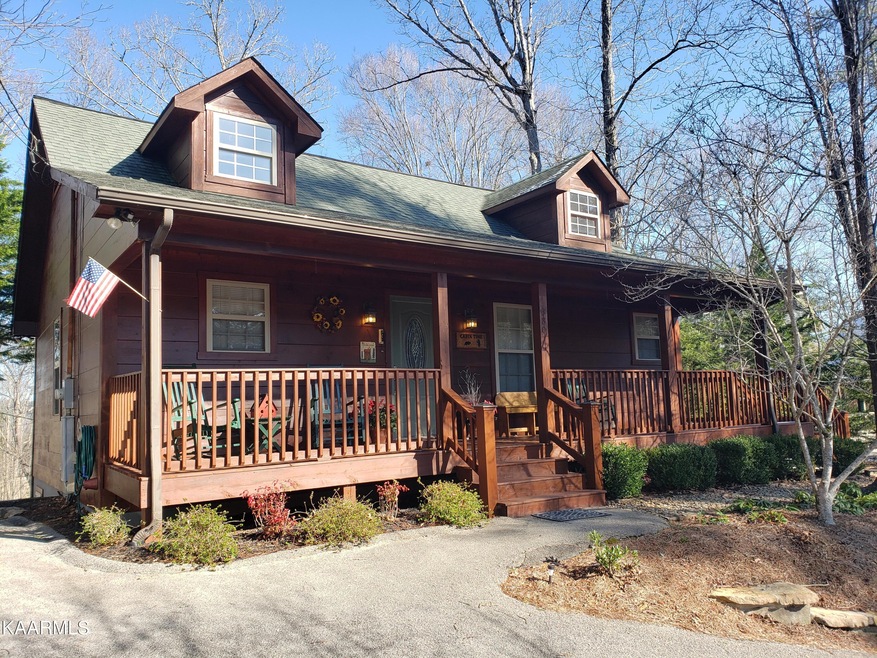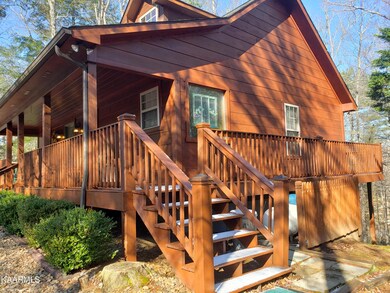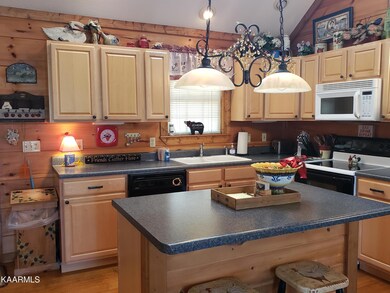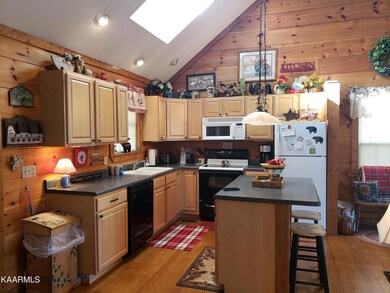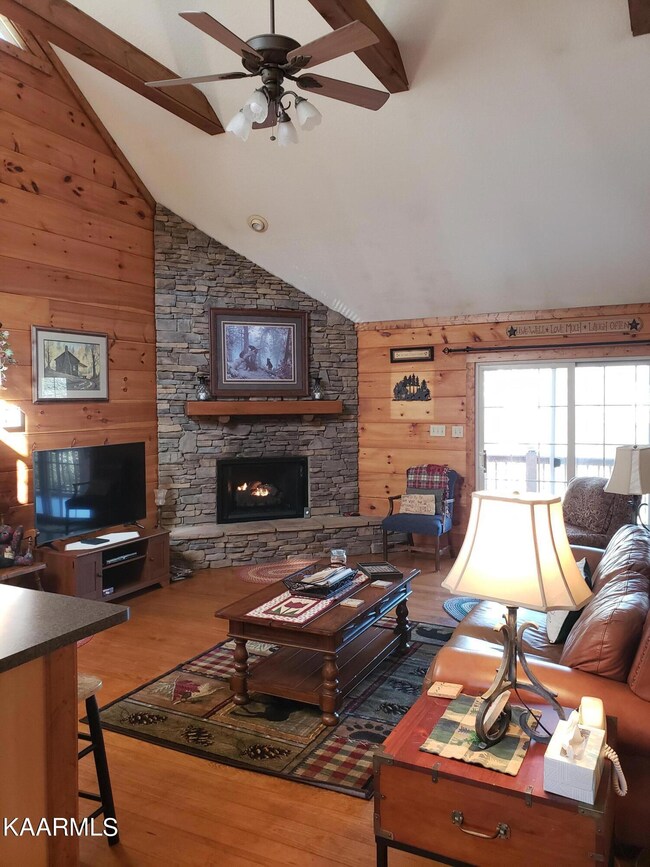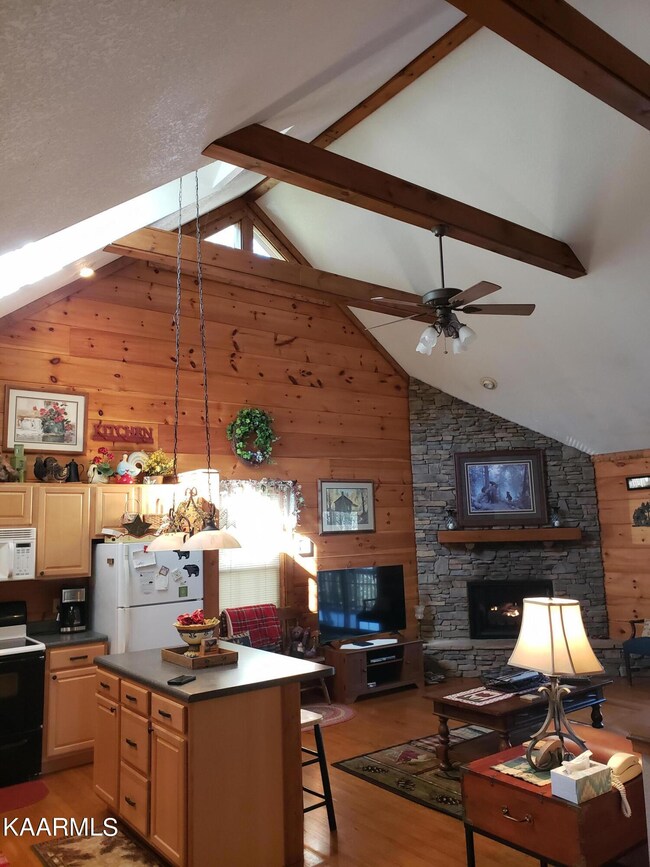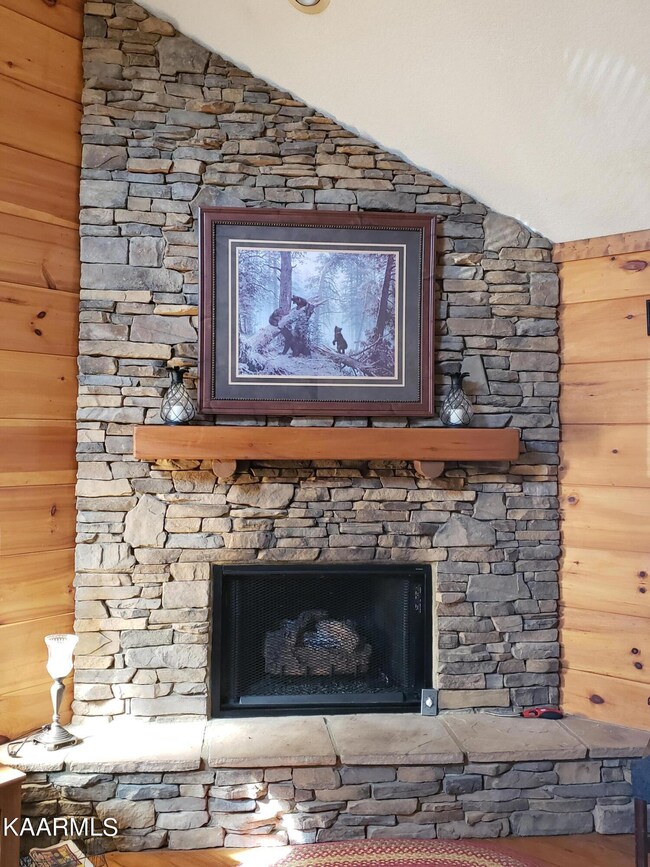
380 Laurel Rd Townsend, TN 37882
Highlights
- Golf Course Community
- Gated Community
- Landscaped Professionally
- Fitness Center
- Golf Course View
- Clubhouse
About This Home
As of February 2022Gorgeous true cabin in the woods in popular golf resort Laurel Valley with clubhouse and pool. This is your chance for 'Cabin Time'! Beautiful stacked stone gas fireplace, wood beams, full kitchen with a quaint dining area, and master bedroom that walks out to the wrap around porch. Downstairs has a den for games and fun, a fully furnished bedroom, full bath and another bedroom with closet (no window). The views are spectacular of the golf course and woods. Beautifully decorated, cozy and warm. Turn Key with Excellent rental history! This gem is sure to please everyone!
Last Agent to Sell the Property
Julie Bennett
Keller Williams License #350957 Listed on: 01/08/2022
Last Buyer's Agent
Justin Bryant
Real Broker License #333546
Home Details
Home Type
- Single Family
Est. Annual Taxes
- $1,255
Year Built
- Built in 2001
Lot Details
- 0.34 Acre Lot
- Lot Dimensions are 90x173.86
- Landscaped Professionally
- Irregular Lot
- Lot Has A Rolling Slope
- Wooded Lot
HOA Fees
- $63 Monthly HOA Fees
Parking
- Parking Available
Property Views
- Golf Course
- Woods
- Mountain
- Countryside Views
- Forest
- Seasonal
Home Design
- Cabin
- Frame Construction
- Wood Siding
Interior Spaces
- 1,836 Sq Ft Home
- Wet Bar
- Wired For Data
- Cathedral Ceiling
- Ceiling Fan
- Gas Log Fireplace
- Stone Fireplace
- Insulated Windows
- Drapes & Rods
- Great Room
- Family Room
- Breakfast Room
- Combination Kitchen and Dining Room
- Recreation Room
- Bonus Room
- Storage Room
- Fire and Smoke Detector
Kitchen
- Breakfast Bar
- Self-Cleaning Oven
- Microwave
- Dishwasher
- Kitchen Island
- Disposal
Flooring
- Wood
- Carpet
- Vinyl
Bedrooms and Bathrooms
- 2 Bedrooms
- Primary Bedroom on Main
- 2 Full Bathrooms
- Whirlpool Bathtub
- Walk-in Shower
Laundry
- Laundry Room
- Dryer
- Washer
Finished Basement
- Walk-Out Basement
- Recreation or Family Area in Basement
Outdoor Features
- Deck
- Covered patio or porch
Schools
- Heritage Middle School
- Heritage High School
Utilities
- Zoned Heating and Cooling System
- Heating System Uses Propane
- Heat Pump System
- Well
- Septic Tank
- Internet Available
- Cable TV Available
Listing and Financial Details
- Assessor Parcel Number 106C G 004.00 000
- Tax Block 2
Community Details
Overview
- Association fees include association insurance, trash, security
- Cold Springs Subdivision
- Mandatory home owners association
Amenities
- Clubhouse
Recreation
- Golf Course Community
- Recreation Facilities
- Fitness Center
- Community Pool
- Putting Green
Security
- Security Service
- Gated Community
Ownership History
Purchase Details
Home Financials for this Owner
Home Financials are based on the most recent Mortgage that was taken out on this home.Purchase Details
Home Financials for this Owner
Home Financials are based on the most recent Mortgage that was taken out on this home.Purchase Details
Similar Homes in Townsend, TN
Home Values in the Area
Average Home Value in this Area
Purchase History
| Date | Type | Sale Price | Title Company |
|---|---|---|---|
| Warranty Deed | $540,000 | New Title Company Name | |
| Warranty Deed | $425,000 | -- | |
| Deed | -- | -- |
Mortgage History
| Date | Status | Loan Amount | Loan Type |
|---|---|---|---|
| Open | $405,000 | New Conventional |
Property History
| Date | Event | Price | Change | Sq Ft Price |
|---|---|---|---|---|
| 05/29/2025 05/29/25 | For Sale | $630,000 | +16.7% | $356 / Sq Ft |
| 02/21/2022 02/21/22 | Sold | $540,000 | +27.1% | $294 / Sq Ft |
| 10/25/2021 10/25/21 | Sold | $425,000 | -- | $240 / Sq Ft |
Tax History Compared to Growth
Tax History
| Year | Tax Paid | Tax Assessment Tax Assessment Total Assessment is a certain percentage of the fair market value that is determined by local assessors to be the total taxable value of land and additions on the property. | Land | Improvement |
|---|---|---|---|---|
| 2024 | $1,255 | $78,950 | $10,625 | $68,325 |
| 2023 | $1,255 | $78,950 | $10,625 | $68,325 |
| 2022 | $1,181 | $47,800 | $9,575 | $38,225 |
| 2021 | $1,082 | $43,825 | $9,575 | $34,250 |
| 2020 | $1,082 | $43,825 | $9,575 | $34,250 |
| 2019 | $1,082 | $43,825 | $9,575 | $34,250 |
| 2018 | $1,065 | $43,125 | $10,625 | $32,500 |
| 2017 | $1,065 | $43,125 | $10,625 | $32,500 |
| 2016 | $1,065 | $43,125 | $10,625 | $32,500 |
| 2015 | $927 | $43,125 | $10,625 | $32,500 |
| 2014 | $978 | $43,125 | $10,625 | $32,500 |
| 2013 | $978 | $45,500 | $0 | $0 |
Agents Affiliated with this Home
-
Kristi Street

Seller's Agent in 2025
Kristi Street
Keller Williams Smoky Mountain
(865) 246-9162
35 Total Sales
-
J
Seller's Agent in 2022
Julie Bennett
Keller Williams
-

Buyer's Agent in 2022
Justin Bryant
Real Broker
(865) 804-6844
2 in this area
19 Total Sales
-
Chad Rochelle
C
Seller's Agent in 2021
Chad Rochelle
Parkside Realty Services
82 in this area
96 Total Sales
Map
Source: East Tennessee REALTORS® MLS
MLS Number: 1177469
APN: 106C-G-004.00
- 106 Fairway Cir
- 516 Clearwater Cir
- 405 Laurel Trace Rd
- 278 Laurel Rd
- 319 Rainbow Cir
- 0 Cooper Hollow Rd
- 735 Hunters Run Rd
- 745 Hunters Run Rd
- 815 Hunters Run Rd
- 211 Pioneer Trace
- 413 Settlers Rise Rd
- 0 Hound Run Dr Unit 1160671
- 0 Laurel Rd
- 00 Laurel Rd
- 215 Tree Frog Trace
- 438 Kurts Corner Rd
- 561 Laurel Rd
- 114 Cutter Gap Rd
- 620 Hawk View Dr
- 233 Ace Gap Rd
