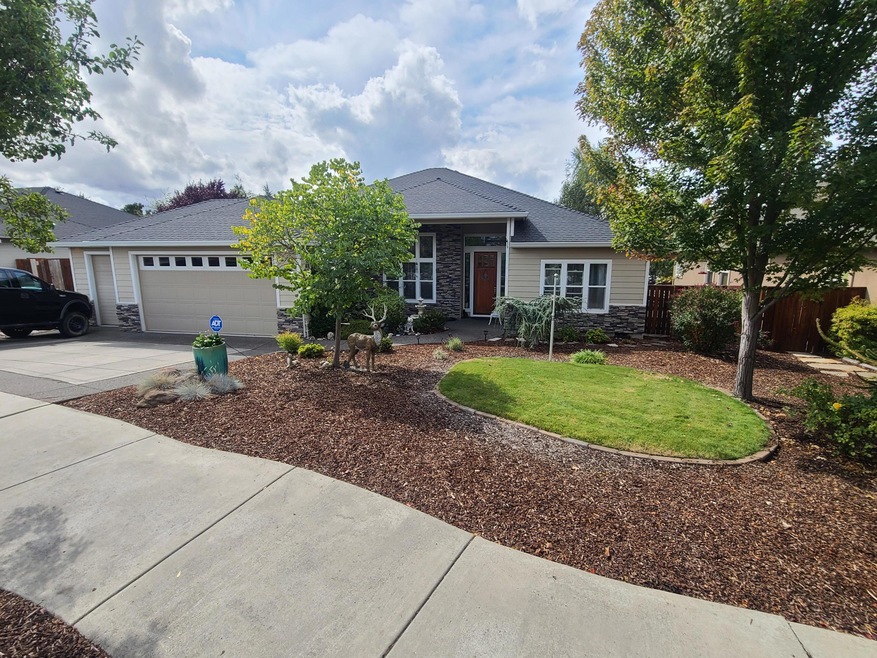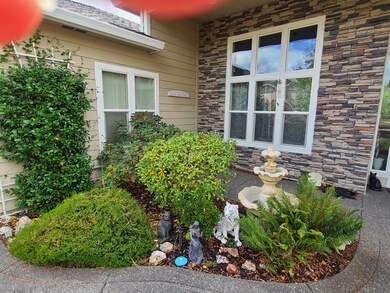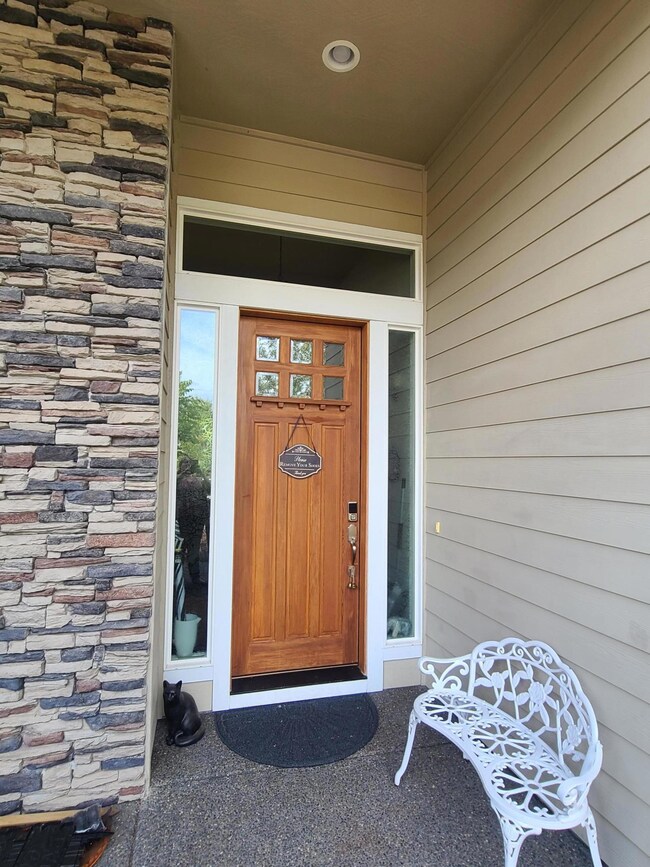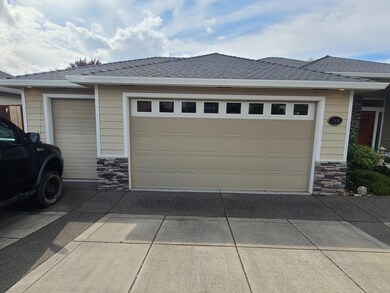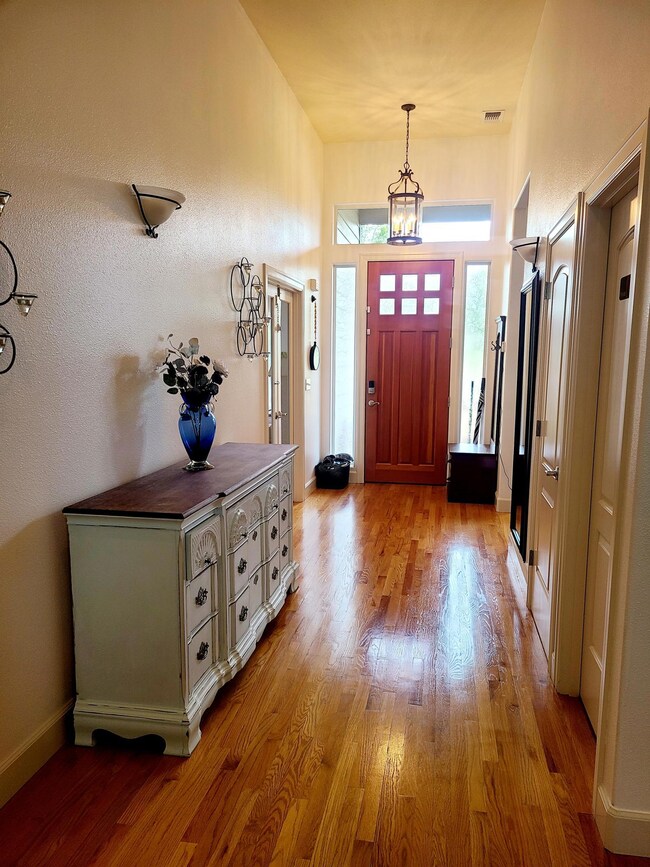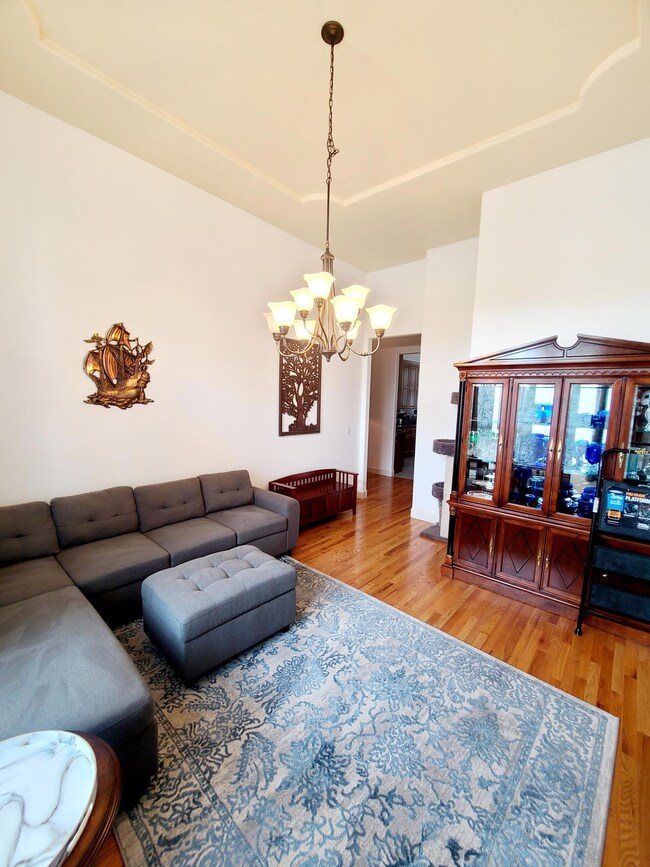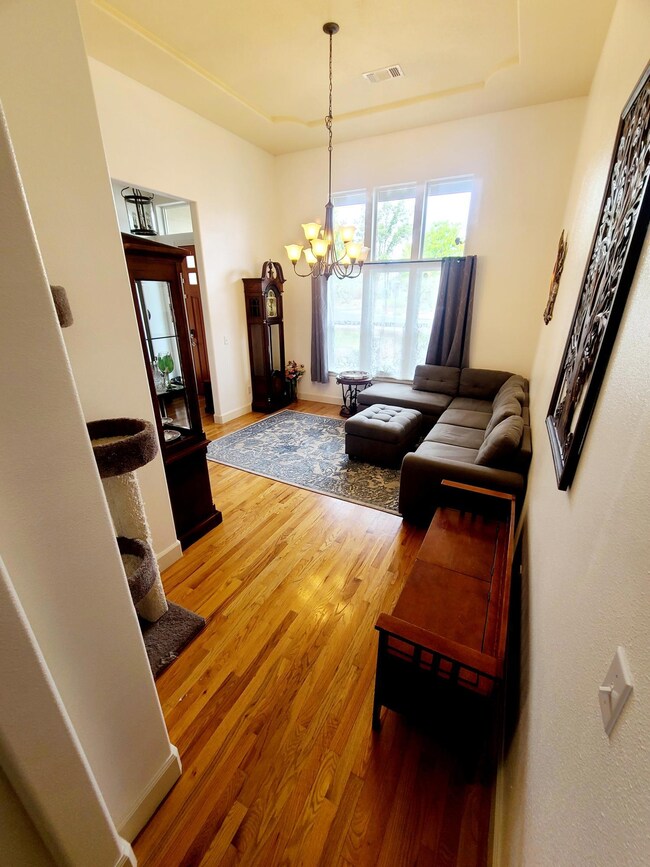
380 Leandra Ln Eagle Point, OR 97524
About This Home
As of December 2020MOVE IN ready, single level home near the Eagle Point golf course. This beautiful 2475 sqft, 3bd, 2.5 bath home with den (could be used as 4th bedroom), features 12-ft ceilings, open floorplan, great room with cozy gas fireplace and formal dining room. All bedrooms, closets and den are oversized. The spacious kitchen with informal dining area boasts granite countertops, new sink & faucet, beautiful cabinetry, stainless appliances, and convection oven. The kitchen and great room open to the entertaining deck & easy-care backyard. Relax on the deck shielded from the sun by a retractable SunSetter awning. The master suite features a double vanity, jetted tub, and separate large shower, water closet and a walk-in closet. Other amenities include raised garden beds, hardwood floors, tile & more. Home has new carpet, interior paint, toilets & light fixtures. GARAGE with 3rd bay, attic & under home area provide extra storage, make it yours today.
Last Agent to Sell the Property
Christina Combs-Bull
eXp Realty, LLC License #201221637 Listed on: 09/28/2020
Home Details
Home Type
Single Family
Est. Annual Taxes
$4,565
Year Built
2005
Lot Details
0
HOA Fees
$15 per month
Parking
3
Listing Details
- Architectural Style: Contemporary
- Directions: Hwy 62 right on S Shasta, right on Alta Vista, left on RTJ, right on Arrowhead Trail, right on Leandra
- Garage Yn: Yes
- Unit Levels: One
- Lot Size Acres: 0.19
- Prop. Type: Residential
- New Construction: No
- Property Sub Type: Single Family Residence
- Road Frontage Type: Private Access
- Road Surface Type: Paved
- Subdivision Name: Hillsborough Estates Subdivision
- Year Built: 2005
- Co List Office Mls Id: orJLS
- Co List Office Phone: 541-779-3611
- Co List Office Phone: 541-779-3611
- MLS Status: Closed
- General Property Information Elementary School: Hillside Elem
- General Property Information Middle Or Junior School: Eagle Point Middle
- General Property Information High School: Eagle Point High
- General Property Information:Zoning2: R-1-8
- General Property Information Senior Community YN: No
- General Property Information Audio Surveillance on Premises YN: No
- Road Surface Type:Paved: Yes
- View Neighborhood: Yes
- View Territorial: Yes
- Community Features Trail(s): Yes
- Sewer:Public Sewer: Yes
- Water Source:Public: Yes
- Documents CCRs: Yes
- Documents HOA Documents: Yes
- Location Tax and Legal:Tax Lot: 33
- General Property Information:Bathrooms Half: 1
- General Property Information Accessory Dwelling Unit YN: No
- General Property Information New Construction YN: No
- Appliances Microwave: Yes
- Common Walls:No Common Walls: Yes
- Flooring:Tile: Yes
- Levels:One: Yes
- Security Features:Carbon Monoxide Detector(s): Yes
- Security Features:Smoke Detector(s): Yes
- Rooms:Kitchen: Yes
- Rooms:Laundry: Yes
- Other Structures:Shed(s): Yes
- Flooring:Hardwood: Yes
- Cooling:Central Air: Yes
- Flooring:Carpet: Yes
- Lot Features Sprinkler Timer(s): Yes
- Roof:Composition: Yes
- Rooms:Office2: Yes
- Architectural Style:Contemporary: Yes
- Foundation Details Concrete Perimeter: Yes
- Rooms Eating Area: Yes
- Rooms:Great Room2: Yes
- Special Features: None
Interior Features
- Appliances: Cooktop, Dishwasher, Disposal, Microwave, Oven, Range, Range Hood, Water Heater
- Has Basement: Unfinished
- Full Bathrooms: 2
- Half Bathrooms: 1
- Total Bedrooms: 3
- Fireplace Features: Gas, Great Room
- Flooring: Carpet, Hardwood, Tile
- Interior Amenities: Ceiling Fan(s), Double Vanity, Granite Counters, Jetted Tub, Linen Closet, Open Floorplan, Pantry, Primary Downstairs, Soaking Tub, Tile Counters, Tile Shower, Vaulted Ceiling(s), Walk-In Closet(s)
- Window Features: Vinyl Frames
- Fireplace: Yes
- ResoLivingAreaSource: Assessor
- Appliances Dishwasher: Yes
- Appliances Range: Yes
- Interior Features:Open Floorplan: Yes
- Interior Features:Primary Downstairs: Yes
- Other Rooms:Bonus Room: Yes
- Appliances:Oven: Yes
- Appliances:Range Hood: Yes
- Fireplace Features:Gas: Yes
- Fireplace Features:Great Room: Yes
- Interior Features:Pantry: Yes
- Interior Features:Ceiling Fans: Yes
- Interior Features:Double Vanity: Yes
- Interior Features:Soaking Tub: Yes
- Interior Features:Walk-In Closet(s): Yes
- Other Rooms:Dining Room: Yes
- Appliances:Cooktop: Yes
- Interior Features:Granite Counters: Yes
- Interior Features Linen Closet: Yes
- Interior Features:Vaulted Ceiling(s): Yes
- Interior Features:Jetted Tub: Yes
- Interior Features:Tile Counters: Yes
- Basement:Unfinished: Yes
Exterior Features
- Common Walls: No Common Walls
- Construction Type: Frame
- Exterior Features: Deck, Patio
- Foundation Details: Concrete Perimeter
- Lot Features: Fenced, Garden, Landscaped, Level, Sprinkler Timer(s), Sprinklers In Front, Sprinklers In Rear
- Other Structures: Shed(s)
- Roof: Composition
- View: Neighborhood, Territorial
- Lot Features:Level: Yes
- Lot Features:Fenced: Yes
- Window Features:Vinyl Frames: Yes
- Exterior Features:Deck: Yes
- Construction Materials:Frame: Yes
- Lot Features:Landscaped: Yes
- Lot Features:Sprinklers in Front: Yes
- Lot Features:Sprinklers In Rear: Yes
- Exterior Features:Patio: Yes
- Lot Features:Garden: Yes
Garage/Parking
- Garage Spaces: 3.0
- Parking Features: Garage Door Opener, Storage
- Attached Garage: No
- General Property Information:Garage YN: Yes
- General Property Information:Garage Spaces: 3.0
- Parking Features:Garage Door Opener: Yes
Utilities
- Cooling: Central Air, Heat Pump
- Heating: Forced Air, Heat Pump
- Security: Carbon Monoxide Detector(s), Smoke Detector(s)
- Sewer: Public Sewer
- Water Source: Public
- Cooling Y N: Yes
- HeatingYN: Yes
- Water Heater: Yes
- Heating:Forced Air: Yes
- HeatingCooling:Heat Pump: Yes
- Heating:Heat Pump2: Yes
Condo/Co-op/Association
- Amenities: Clubhouse, Golf Course, Trail(s), Other
- Association Fee: 180.0
- Association Fee Frequency: Annually
- Association: Yes
- Community Features: Trail(s)
- Senior Community: No
Association/Amenities
- General Property Information:Association YN: Yes
- General Property Information:Association Fee: 180.0
- General Property Information:Association Fee Frequency: Annually
- Association Amenities:Clubhouse: Yes
- Association Amenities:Golf Course: Yes
Schools
- Elementary School: Hillside Elem
- High School: Eagle Point High
- Middle Or Junior School: Eagle Point Middle
Lot Info
- Additional Parcels: No
- Lot Size Sq Ft: 8276.4
- Parcel #: 10978656
- ResoLotSizeUnits: Acres
- Zoning Description: R-1-8
- ResoLotSizeUnits: Acres
Tax Info
- Tax Annual Amount: 4355.0
- Tax Lot: 33
- Tax Year: 2019
Ownership History
Purchase Details
Purchase Details
Purchase Details
Home Financials for this Owner
Home Financials are based on the most recent Mortgage that was taken out on this home.Purchase Details
Home Financials for this Owner
Home Financials are based on the most recent Mortgage that was taken out on this home.Purchase Details
Home Financials for this Owner
Home Financials are based on the most recent Mortgage that was taken out on this home.Purchase Details
Purchase Details
Home Financials for this Owner
Home Financials are based on the most recent Mortgage that was taken out on this home.Purchase Details
Purchase Details
Purchase Details
Home Financials for this Owner
Home Financials are based on the most recent Mortgage that was taken out on this home.Purchase Details
Home Financials for this Owner
Home Financials are based on the most recent Mortgage that was taken out on this home.Similar Homes in Eagle Point, OR
Home Values in the Area
Average Home Value in this Area
Purchase History
| Date | Type | Sale Price | Title Company |
|---|---|---|---|
| Bargain Sale Deed | -- | None Listed On Document | |
| Interfamily Deed Transfer | -- | None Available | |
| Warranty Deed | $395,000 | Amerititle | |
| Warranty Deed | $375,000 | First American Title | |
| Interfamily Deed Transfer | -- | Amerititle | |
| Contract Of Sale | $210,000 | Fa | |
| Special Warranty Deed | $231,000 | Ticor Title Company Oregon | |
| Warranty Deed | $360,217 | Fa | |
| Trustee Deed | $360,217 | Fa | |
| Warranty Deed | $432,000 | Lawyers Title Insurance Corp | |
| Warranty Deed | $103,000 | Lawyers Title Ins |
Mortgage History
| Date | Status | Loan Amount | Loan Type |
|---|---|---|---|
| Previous Owner | $355,500 | New Conventional | |
| Previous Owner | $125,000 | New Conventional | |
| Previous Owner | $280,000 | VA | |
| Previous Owner | $228,900 | New Conventional | |
| Previous Owner | $231,000 | VA | |
| Previous Owner | $70,000 | Credit Line Revolving | |
| Previous Owner | $345,600 | Fannie Mae Freddie Mac | |
| Previous Owner | $266,675 | Purchase Money Mortgage | |
| Closed | $28,042 | No Value Available |
Property History
| Date | Event | Price | Change | Sq Ft Price |
|---|---|---|---|---|
| 12/09/2020 12/09/20 | Sold | $459,900 | -4.0% | $186 / Sq Ft |
| 10/28/2020 10/28/20 | Pending | -- | -- | -- |
| 09/28/2020 09/28/20 | For Sale | $479,000 | +21.3% | $194 / Sq Ft |
| 02/28/2020 02/28/20 | Sold | $395,000 | -3.7% | $160 / Sq Ft |
| 02/03/2020 02/03/20 | Pending | -- | -- | -- |
| 09/24/2019 09/24/19 | For Sale | $410,000 | +9.3% | $166 / Sq Ft |
| 11/19/2018 11/19/18 | Sold | $375,000 | -8.5% | $152 / Sq Ft |
| 10/11/2018 10/11/18 | Pending | -- | -- | -- |
| 07/23/2018 07/23/18 | For Sale | $410,000 | -- | $166 / Sq Ft |
Tax History Compared to Growth
Tax History
| Year | Tax Paid | Tax Assessment Tax Assessment Total Assessment is a certain percentage of the fair market value that is determined by local assessors to be the total taxable value of land and additions on the property. | Land | Improvement |
|---|---|---|---|---|
| 2025 | $4,565 | $333,590 | $128,230 | $205,360 |
| 2024 | $4,565 | $323,880 | $124,500 | $199,380 |
| 2023 | $4,410 | $314,450 | $120,870 | $193,580 |
| 2022 | $4,290 | $314,450 | $120,870 | $193,580 |
| 2021 | $4,163 | $305,300 | $117,350 | $187,950 |
| 2020 | $4,422 | $296,410 | $113,940 | $182,470 |
| 2019 | $4,355 | $279,400 | $107,400 | $172,000 |
| 2018 | $3,867 | $271,270 | $104,270 | $167,000 |
| 2017 | $3,772 | $271,270 | $104,270 | $167,000 |
| 2016 | $3,699 | $255,700 | $98,290 | $157,410 |
| 2015 | $3,578 | $255,700 | $98,290 | $157,410 |
| 2014 | $3,475 | $241,030 | $92,650 | $148,380 |
Agents Affiliated with this Home
-
C
Seller's Agent in 2020
Christina Combs-Bull
eXp Realty, LLC
-

Seller's Agent in 2020
Joelle McGrew
RE/MAX
(541) 890-2799
2 in this area
57 Total Sales
-

Seller Co-Listing Agent in 2020
JJ Kramer
John L. Scott Medford
(541) 840-2992
85 in this area
653 Total Sales
-

Buyer's Agent in 2020
Cheyenne Riesner
The Alba Group
(541) 951-1910
6 in this area
81 Total Sales
-

Seller's Agent in 2018
Rick Harris
John L. Scott Ashland
(541) 840-2266
181 Total Sales
-

Seller Co-Listing Agent in 2018
Stacey Boals
John L. Scott Ashland
(541) 840-2266
1 in this area
39 Total Sales
Map
Source: Oregon Datashare
MLS Number: 220109810
APN: 10978656
- 389 Leandra Ln
- 331 Patricia Ln
- 1170 Pumpkin Ridge Unit 331
- 1171 Pumpkin Unit 325
- 970 Greenway Ct
- 210 Bellerive Dr
- 1285 Stonegate Dr Unit 475
- 107 Stonegate Dr Unit 469
- 113 Stonegate Dr Unit 468
- 1273 Stonegate Dr Unit 477
- 1255 Poppy Ridge Dr
- 988 Pumpkin Ridge
- 1297 Stonegate Dr Unit 473
- 101 Stonegate Dr Unit 470
- 123 Eagle View Dr
- 131 Spanish Bay Ct
- 108 Stonegate Dr Unit 471
- 964 Pumpkin Ridge
- 131 Bellerive Dr
- 653 Stevens Rd
