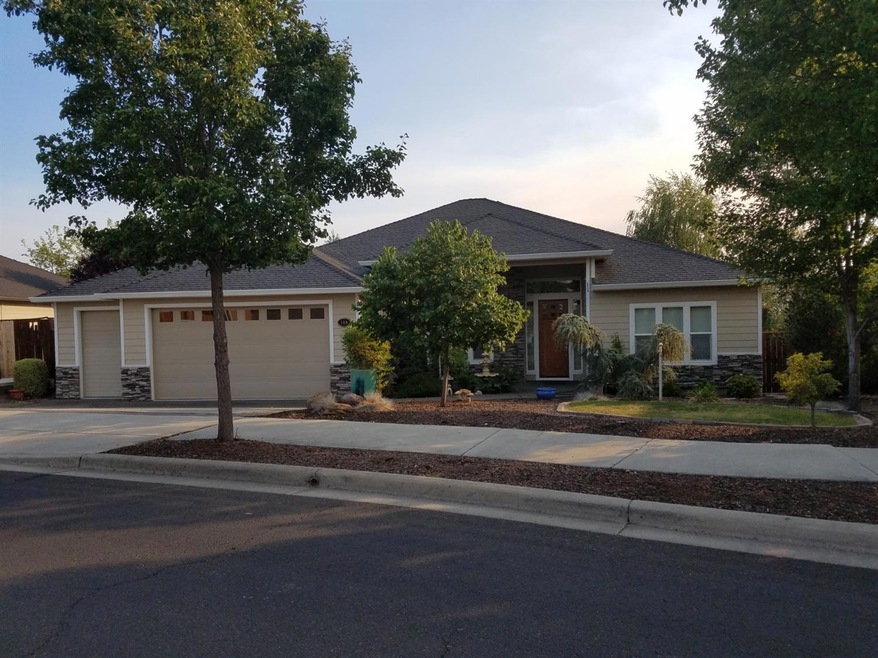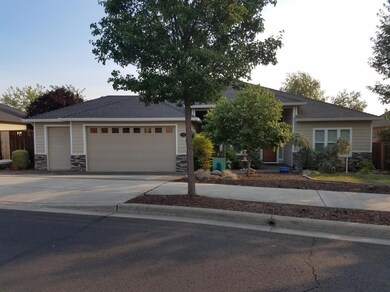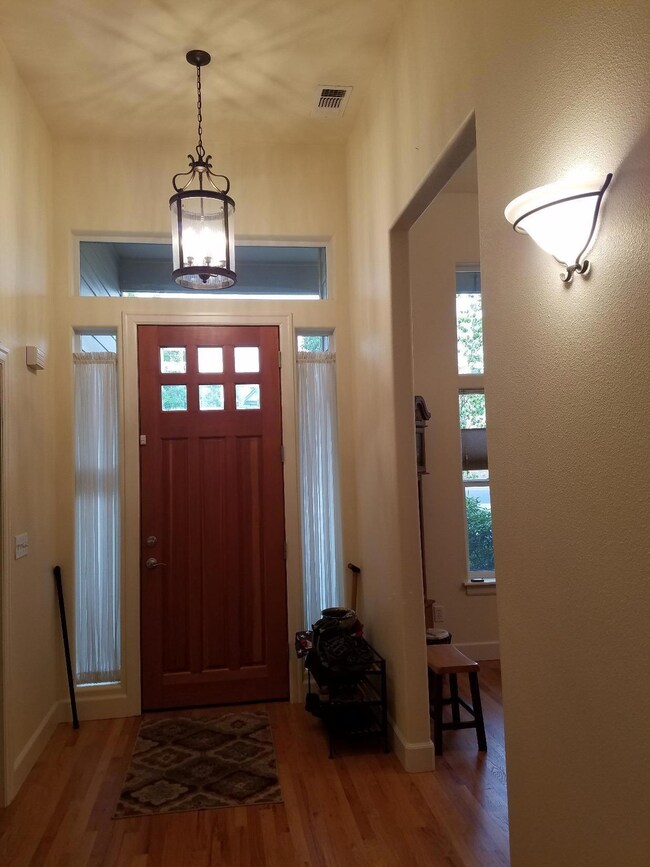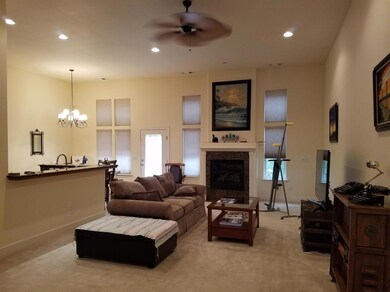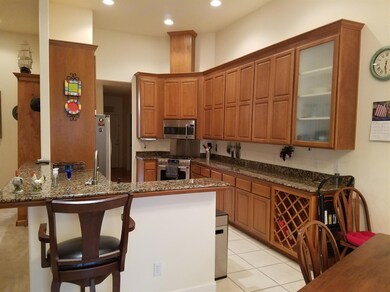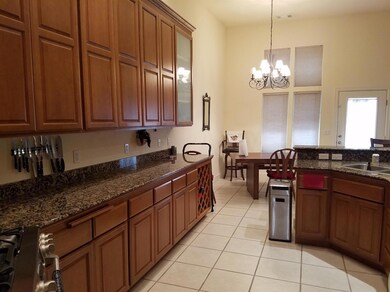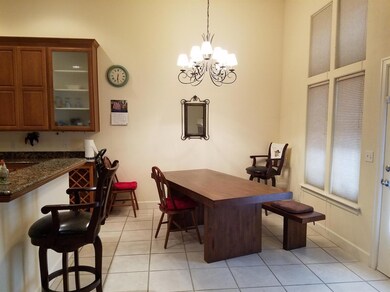
380 Leandra Ln Eagle Point, OR 97524
Highlights
- Deck
- Territorial View
- Wood Flooring
- Contemporary Architecture
- Vaulted Ceiling
- <<bathWSpaHydroMassageTubToken>>
About This Home
As of December 2020Soaring 12-foot ceilings greet you and continue through this immaculate home adjacent to the Eagle Point golf community! Open living has granite countered kitchen with an abundance of cabinetry and stainless appliances (including convection range/oven with extra griddle burner), eating bar, and informal eating area that opens to the great room with gas fireplace. There's also a grand formal dining room and convenient half-bath off the entry. Master bath has jetted tub, walk-in closet, and double vanities. Bonus room/den is LARGE and could easily be 4th bedroom. Hardwood, tile, and carpet flooring, ceiling fans, and abundance of windows to bring in the light. Garage 3rd bay perfect for golf cart storage. EZ care landscaping includes back deck, rock and concrete patios, paver walkways, and raised garden beds on the side. Tons of storage under the home accessible from the back yard. Homeowners' dues cover a large common lot with mailboxes, and can be used for neighborhood events
Last Agent to Sell the Property
John L. Scott Ashland License #890100068 Listed on: 07/24/2018

Home Details
Home Type
- Single Family
Est. Annual Taxes
- $3,772
Year Built
- Built in 2005
Lot Details
- 8,276 Sq Ft Lot
- Fenced
- Level Lot
- Garden
- Property is zoned R-1-8, R-1-8
HOA Fees
- $15 Monthly HOA Fees
Parking
- 3 Car Attached Garage
- Driveway
Home Design
- Contemporary Architecture
- Frame Construction
- Composition Roof
- Concrete Perimeter Foundation
Interior Spaces
- 2,475 Sq Ft Home
- 1-Story Property
- Vaulted Ceiling
- Ceiling Fan
- Gas Fireplace
- Double Pane Windows
- Vinyl Clad Windows
- Territorial Views
Kitchen
- <<OvenToken>>
- Cooktop<<rangeHoodToken>>
- <<microwave>>
- Dishwasher
- Disposal
Flooring
- Wood
- Carpet
- Tile
Bedrooms and Bathrooms
- 3 Bedrooms
- Walk-In Closet
- <<bathWSpaHydroMassageTubToken>>
Home Security
- Carbon Monoxide Detectors
- Fire and Smoke Detector
Outdoor Features
- Deck
- Patio
- Shed
Schools
- Eagle Point Middle School
- Eagle Point High School
Utilities
- Forced Air Heating and Cooling System
- Heating System Uses Natural Gas
- Water Heater
Listing and Financial Details
- Assessor Parcel Number 10978656
Ownership History
Purchase Details
Purchase Details
Purchase Details
Home Financials for this Owner
Home Financials are based on the most recent Mortgage that was taken out on this home.Purchase Details
Home Financials for this Owner
Home Financials are based on the most recent Mortgage that was taken out on this home.Purchase Details
Home Financials for this Owner
Home Financials are based on the most recent Mortgage that was taken out on this home.Purchase Details
Purchase Details
Home Financials for this Owner
Home Financials are based on the most recent Mortgage that was taken out on this home.Purchase Details
Purchase Details
Purchase Details
Home Financials for this Owner
Home Financials are based on the most recent Mortgage that was taken out on this home.Purchase Details
Home Financials for this Owner
Home Financials are based on the most recent Mortgage that was taken out on this home.Similar Homes in Eagle Point, OR
Home Values in the Area
Average Home Value in this Area
Purchase History
| Date | Type | Sale Price | Title Company |
|---|---|---|---|
| Bargain Sale Deed | -- | None Listed On Document | |
| Interfamily Deed Transfer | -- | None Available | |
| Warranty Deed | $395,000 | Amerititle | |
| Warranty Deed | $375,000 | First American Title | |
| Interfamily Deed Transfer | -- | Amerititle | |
| Contract Of Sale | $210,000 | Fa | |
| Special Warranty Deed | $231,000 | Ticor Title Company Oregon | |
| Warranty Deed | $360,217 | Fa | |
| Trustee Deed | $360,217 | Fa | |
| Warranty Deed | $432,000 | Lawyers Title Insurance Corp | |
| Warranty Deed | $103,000 | Lawyers Title Ins |
Mortgage History
| Date | Status | Loan Amount | Loan Type |
|---|---|---|---|
| Previous Owner | $355,500 | New Conventional | |
| Previous Owner | $125,000 | New Conventional | |
| Previous Owner | $280,000 | VA | |
| Previous Owner | $228,900 | New Conventional | |
| Previous Owner | $231,000 | VA | |
| Previous Owner | $70,000 | Credit Line Revolving | |
| Previous Owner | $345,600 | Fannie Mae Freddie Mac | |
| Previous Owner | $266,675 | Purchase Money Mortgage | |
| Closed | $28,042 | No Value Available |
Property History
| Date | Event | Price | Change | Sq Ft Price |
|---|---|---|---|---|
| 12/09/2020 12/09/20 | Sold | $459,900 | -4.0% | $186 / Sq Ft |
| 10/28/2020 10/28/20 | Pending | -- | -- | -- |
| 09/28/2020 09/28/20 | For Sale | $479,000 | +21.3% | $194 / Sq Ft |
| 02/28/2020 02/28/20 | Sold | $395,000 | -3.7% | $160 / Sq Ft |
| 02/03/2020 02/03/20 | Pending | -- | -- | -- |
| 09/24/2019 09/24/19 | For Sale | $410,000 | +9.3% | $166 / Sq Ft |
| 11/19/2018 11/19/18 | Sold | $375,000 | -8.5% | $152 / Sq Ft |
| 10/11/2018 10/11/18 | Pending | -- | -- | -- |
| 07/23/2018 07/23/18 | For Sale | $410,000 | -- | $166 / Sq Ft |
Tax History Compared to Growth
Tax History
| Year | Tax Paid | Tax Assessment Tax Assessment Total Assessment is a certain percentage of the fair market value that is determined by local assessors to be the total taxable value of land and additions on the property. | Land | Improvement |
|---|---|---|---|---|
| 2025 | $4,565 | $333,590 | $128,230 | $205,360 |
| 2024 | $4,565 | $323,880 | $124,500 | $199,380 |
| 2023 | $4,410 | $314,450 | $120,870 | $193,580 |
| 2022 | $4,290 | $314,450 | $120,870 | $193,580 |
| 2021 | $4,163 | $305,300 | $117,350 | $187,950 |
| 2020 | $4,422 | $296,410 | $113,940 | $182,470 |
| 2019 | $4,355 | $279,400 | $107,400 | $172,000 |
| 2018 | $3,867 | $271,270 | $104,270 | $167,000 |
| 2017 | $3,772 | $271,270 | $104,270 | $167,000 |
| 2016 | $3,699 | $255,700 | $98,290 | $157,410 |
| 2015 | $3,578 | $255,700 | $98,290 | $157,410 |
| 2014 | $3,475 | $241,030 | $92,650 | $148,380 |
Agents Affiliated with this Home
-
C
Seller's Agent in 2020
Christina Combs-Bull
eXp Realty, LLC
-
Joelle McGrew

Seller's Agent in 2020
Joelle McGrew
RE/MAX
(541) 890-2799
57 Total Sales
-
JJ Kramer

Seller Co-Listing Agent in 2020
JJ Kramer
John L. Scott Medford
(541) 840-2992
655 Total Sales
-
Cheyenne Riesner

Buyer's Agent in 2020
Cheyenne Riesner
The Alba Group
(541) 951-1910
81 Total Sales
-
Rick Harris

Seller's Agent in 2018
Rick Harris
John L. Scott Ashland
(541) 840-2266
183 Total Sales
-
Stacey Boals

Seller Co-Listing Agent in 2018
Stacey Boals
John L. Scott Ashland
(541) 840-2266
40 Total Sales
Map
Source: Oregon Datashare
MLS Number: 102992307
APN: 10978656
- 389 Leandra Ln
- 331 Patricia Ln
- 1171 Pumpkin Unit 325
- 970 Greenway Ct
- 210 Bellerive Dr
- 1285 Stonegate Dr Unit 475
- 1013 Pumpkin Ridge
- 107 Stonegate Dr Unit 469
- 113 Stonegate Dr Unit 468
- 125 Osprey Dr
- 1273 Stonegate Dr Unit 477
- 1255 Poppy Ridge Dr
- 494 Pinnacle Ridge
- 1297 Stonegate Dr Unit 473
- 101 Stonegate Dr Unit 470
- 123 Eagle View Dr
- 131 Spanish Bay Ct
- 108 Stonegate Dr Unit 471
- 964 Pumpkin Ridge
- 131 Bellerive Dr
