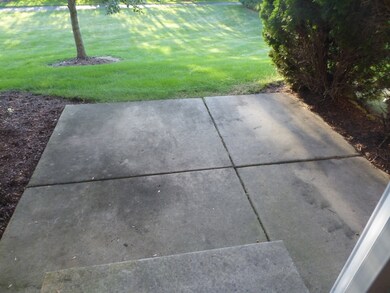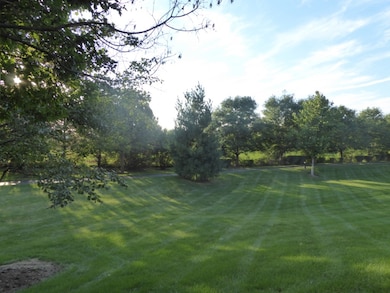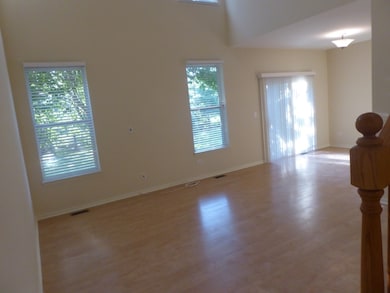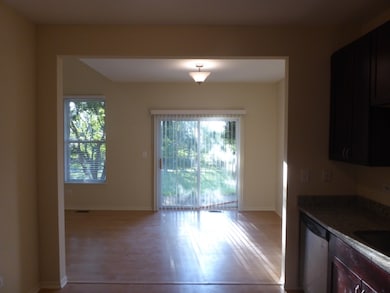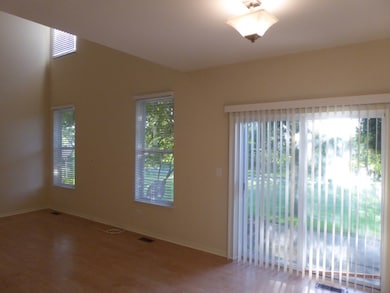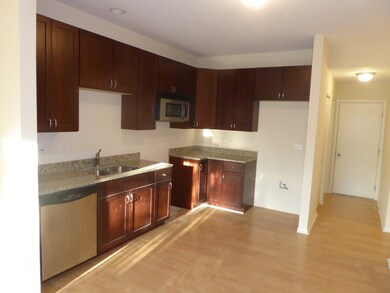380 Littleton Trail Unit 553 Elgin, IL 60120
Bluff City NeighborhoodHighlights
- Wood Flooring
- Patio
- Laundry Room
- Stainless Steel Appliances
- Resident Manager or Management On Site
- Entrance Foyer
About This Home
NOW AVAILABLE FOR IMMEDIATE MOVE IN! $45 APPLICATION FEE. BRIGHT & AIRY TWO STORY 3BD/2.5 TOWNHOME WITH A 2 CAR ATTACHED GARAGE & FULL FINISHED BASEMENT! THIS BEAUTIFUL HOME FEATURES UPGRADED KITCHEN CABINETS, GRANITE COUNTERS AND STAINLESS STEEL APPLIANCES! NEW HIGH QUALITY PORCELAIN FLOORING IN THE FOYER & LAUNDRY ROOM, ALL BATHROOMS RECENTLY REMODELED. ALL NEW BLINDS, OUTLETS AND SWITCHES. FULL SIZE WASHER/DRYER IN FINISHED BASEMENT. ENTIRE HOME HAS BEEN FRESHLY PAINTED AND DEEP CLEANED! REAR PATIO BACKING TO WALKING PATH FOR OUTDOOR FUN! SO NICE! GREAT LOCATION NEAR PARKS, SHOPPING, SCHOOLS, RESTAURANTS AND MAJOR HIGHWAYS. 1ST MONTH RENT, SECURITY DEPOSIT AND SIGNED LEASE REQUIRED IN FULL TO TAKE THE HOME OFF THE MARKET. MINIMUM CREDIT SCORE 700 REQUIRED. MINIMUM NET INCOME 3.5 TIMES THE RENT (OR SUBSTANTIAL SAVINGS) REQUIRED. PETS ALLOWED, $50 ADDITIONAL PER MONTH PER PET. THANKS!
Townhouse Details
Home Type
- Townhome
Est. Annual Taxes
- $5,112
Year Built
- Built in 2007 | Remodeled in 2024
Parking
- 2 Car Garage
- Parking Included in Price
Home Design
- Brick Exterior Construction
- Asphalt Roof
- Concrete Perimeter Foundation
Interior Spaces
- 2,000 Sq Ft Home
- 2-Story Property
- Ceiling Fan
- Window Screens
- Entrance Foyer
- Family Room
- Combination Dining and Living Room
- Storage Room
Kitchen
- Range
- Microwave
- High End Refrigerator
- Dishwasher
- Stainless Steel Appliances
- Disposal
Flooring
- Wood
- Carpet
- Laminate
Bedrooms and Bathrooms
- 3 Bedrooms
- 3 Potential Bedrooms
Laundry
- Laundry Room
- Dryer
- Washer
Basement
- Basement Fills Entire Space Under The House
- Sump Pump
Home Security
Outdoor Features
- Patio
Schools
- Channing Memorial Elementary Sch
- Ellis Middle School
- Elgin High School
Utilities
- Forced Air Heating and Cooling System
- Heating System Uses Natural Gas
- 200+ Amp Service
- Lake Michigan Water
- Satellite Dish
- Cable TV Available
Listing and Financial Details
- Property Available on 5/26/25
- Rent includes parking
Community Details
Overview
- 4 Units
- Ken Association, Phone Number (847) 337-7277
- Fieldstone Subdivision
- Property managed by North Shore Holdings
Amenities
- Common Area
Pet Policy
- Dogs and Cats Allowed
Security
- Resident Manager or Management On Site
- Carbon Monoxide Detectors
Map
Source: Midwest Real Estate Data (MRED)
MLS Number: 12374380
APN: 06-20-208-018-1225
- 80 Chestnut Ct
- 574 Thorndale Dr
- 2604 Poplar View Bend
- 104 Gloria Dr
- 108 Gloria Dr
- 110 Gloria Dr
- 112 Gloria Dr
- 1351 Windsor Ct
- 1023 Berkshire Ct Unit D
- 662 Dover Dr
- 1025 Chaucer Ct Unit B
- 879 Oak Ridge Blvd
- 130 Stonehurst Dr
- 618 Hampton Cir
- 105 Cottonwood Dr
- 236 Stonehurst Dr
- 638 Virgil Ave
- 1179 Pegwood Dr
- 756 Lambert Ln Unit 975
- 730 Thornbury Rd Unit 1101

