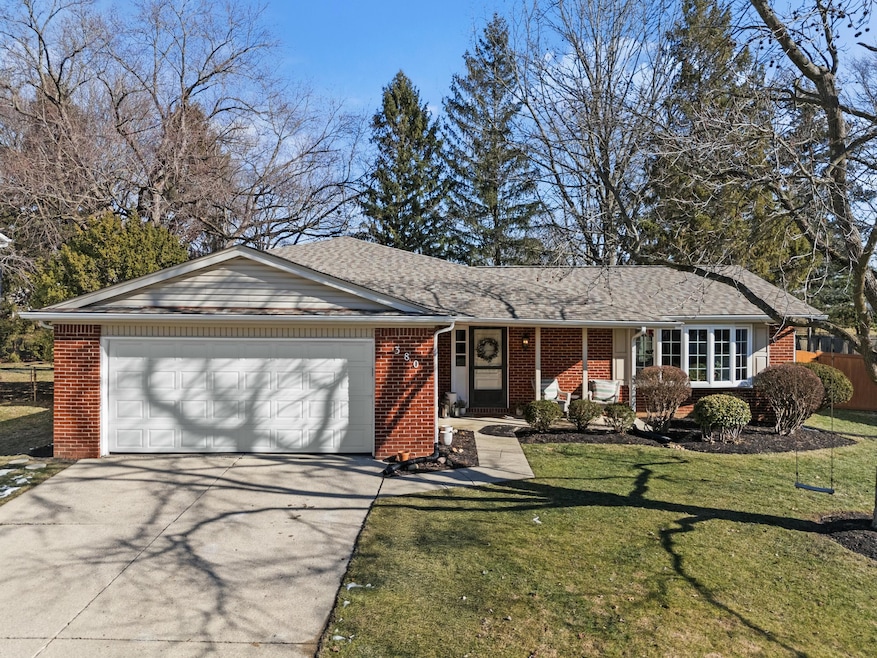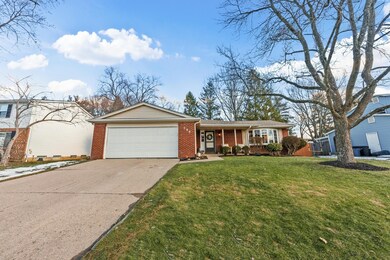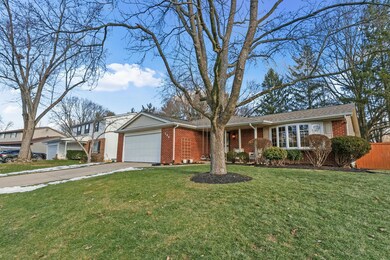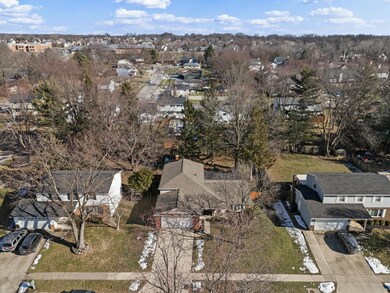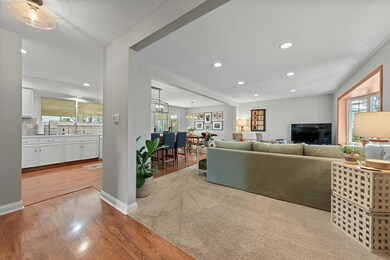
380 Lytton Way Columbus, OH 43230
Gahanna-Havens Corners NeighborhoodHighlights
- Wood Burning Stove
- Sun or Florida Room
- Fenced Yard
- Lincoln High School Rated A-
- Community Pool
- Fireplace
About This Home
As of March 2025Prime location! This expansive 4-level split in sought-after Hunters Ridge features 3 bedrooms and 2.5 baths, just minutes from the new school, community pool, shopping, airport, and I-270. The spacious family room with a cozy wood-burning stove is perfect for gatherings, while the formal living room, highlighted by a large bay window, flows seamlessly into the dining area with access to a generous 3-season room and a shaded, fenced backyard. The king-sized owner's suite boasts a walk-in closet and Bath-Fitter shower. The lower level provides plenty of storage, including a private enclosed space ideal for a home office or den. Schedule your private showing today!
Home Details
Home Type
- Single Family
Est. Annual Taxes
- $6,778
Year Built
- Built in 1974
Lot Details
- 0.27 Acre Lot
- Fenced Yard
Parking
- 2 Car Attached Garage
Home Design
- Split Level Home
- Quad-Level Property
- Brick Exterior Construction
- Block Foundation
- Vinyl Siding
Interior Spaces
- 2,080 Sq Ft Home
- Fireplace
- Wood Burning Stove
- Insulated Windows
- Sun or Florida Room
- Laundry on lower level
- Basement
Kitchen
- Electric Range
- Microwave
- Dishwasher
Flooring
- Carpet
- Laminate
Bedrooms and Bathrooms
- 3 Bedrooms
Utilities
- Forced Air Heating and Cooling System
Community Details
- Community Pool
- Park
- Bike Trail
Listing and Financial Details
- Assessor Parcel Number 025-005100
Ownership History
Purchase Details
Home Financials for this Owner
Home Financials are based on the most recent Mortgage that was taken out on this home.Purchase Details
Home Financials for this Owner
Home Financials are based on the most recent Mortgage that was taken out on this home.Purchase Details
Purchase Details
Purchase Details
Map
Similar Homes in the area
Home Values in the Area
Average Home Value in this Area
Purchase History
| Date | Type | Sale Price | Title Company |
|---|---|---|---|
| Warranty Deed | $417,000 | Title One | |
| Survivorship Deed | $263,000 | Northwest Select Ttl Agcy Ll | |
| Deed | $91,000 | -- | |
| Deed | -- | -- | |
| Deed | $80,000 | -- |
Mortgage History
| Date | Status | Loan Amount | Loan Type |
|---|---|---|---|
| Open | $295,000 | New Conventional | |
| Previous Owner | $252,110 | New Conventional | |
| Previous Owner | $174,000 | Unknown | |
| Previous Owner | $135,200 | Unknown | |
| Previous Owner | $33,800 | Credit Line Revolving | |
| Previous Owner | $35,000 | Unknown | |
| Previous Owner | $135,000 | Unknown | |
| Previous Owner | $50,000 | Stand Alone Second | |
| Previous Owner | $15,991 | Unknown |
Property History
| Date | Event | Price | Change | Sq Ft Price |
|---|---|---|---|---|
| 03/31/2025 03/31/25 | Off Market | $263,000 | -- | -- |
| 03/17/2025 03/17/25 | Sold | $417,000 | +7.0% | $200 / Sq Ft |
| 02/28/2025 02/28/25 | For Sale | $389,900 | +48.3% | $187 / Sq Ft |
| 08/21/2020 08/21/20 | Sold | $263,000 | +3.1% | $126 / Sq Ft |
| 07/10/2020 07/10/20 | For Sale | $255,000 | -- | $123 / Sq Ft |
Tax History
| Year | Tax Paid | Tax Assessment Tax Assessment Total Assessment is a certain percentage of the fair market value that is determined by local assessors to be the total taxable value of land and additions on the property. | Land | Improvement |
|---|---|---|---|---|
| 2024 | $6,864 | $116,520 | $20,020 | $96,500 |
| 2023 | $6,778 | $116,515 | $20,020 | $96,495 |
| 2022 | $6,265 | $83,900 | $12,950 | $70,950 |
| 2021 | $6,060 | $83,900 | $12,950 | $70,950 |
| 2020 | $5,969 | $83,340 | $12,950 | $70,390 |
| 2019 | $5,029 | $70,070 | $10,780 | $59,290 |
| 2018 | $4,459 | $70,070 | $10,780 | $59,290 |
| 2017 | $4,616 | $70,070 | $10,780 | $59,290 |
| 2016 | $3,922 | $54,220 | $13,970 | $40,250 |
| 2015 | $3,925 | $54,220 | $13,970 | $40,250 |
| 2014 | $3,894 | $54,220 | $13,970 | $40,250 |
| 2013 | $3,820 | $53,550 | $13,300 | $40,250 |
Source: Columbus and Central Ohio Regional MLS
MLS Number: 225005424
APN: 025-005100
- 391 Schyler Way
- 617 Codrington Cir
- 460 Lytton Way
- 709 Hunters Run
- 811 Ashford Glen Dr
- 843 Harmony Dr
- 181 Helmbright Dr
- 746 Ronson Ave
- 905 Caroway Blvd
- 248 Iroquois Park Place
- 873 Tamara Dr S
- 503 Howland Dr
- 1013 Pinewood Ln Unit 6-2
- 125 S Hamilton Rd
- 5467 Havens Corners Rd
- 478 Three Oaks Ct Unit 478
- 144 Serran Dr
- 5927 Taylor Rd
- 219 N Hamilton Rd
- 356 Carpenter Rd
