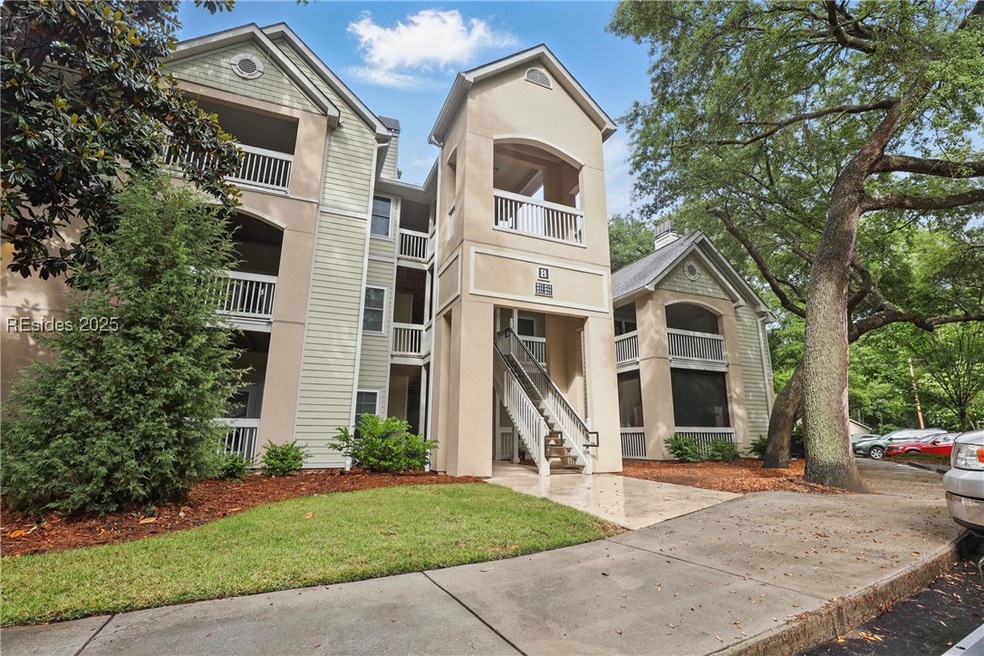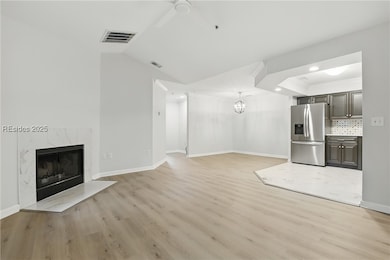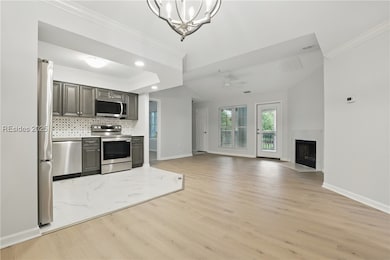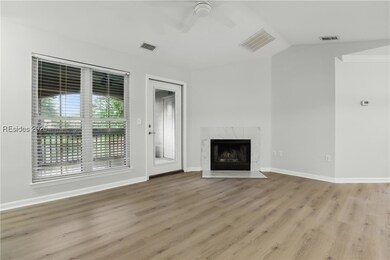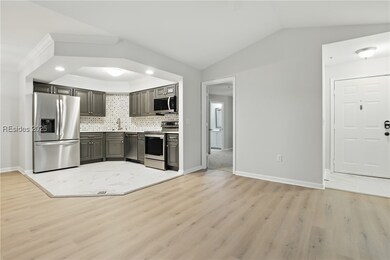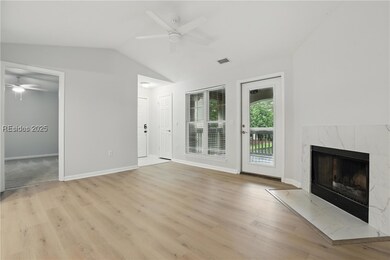
$349,000
- 2 Beds
- 1 Bath
- 950 Sq Ft
- 53 Delander Ct
- Unit 18
- Hilton Head Island, SC
Welcome to this beautifully updated 2-bedroom, 1-bathroom flat on Hilton Head’s desirable South End! This 2nd-floor unit offers a bright and airy feel, complete with smooth ceilings and luxury vinyl plank flooring throughout. The modern kitchen boasts stainless steel appliances, quartz countertops, and updated cabinetry. Step outside onto your private balcony—a perfect spot to relax and enjoy
Michelle Elliott Charter One Realty
