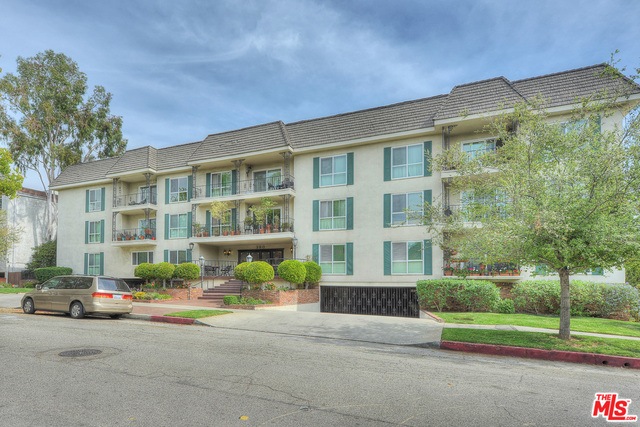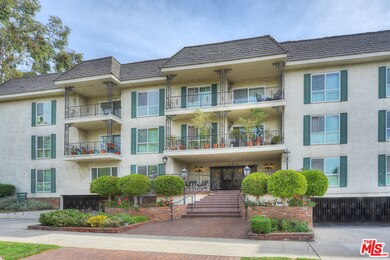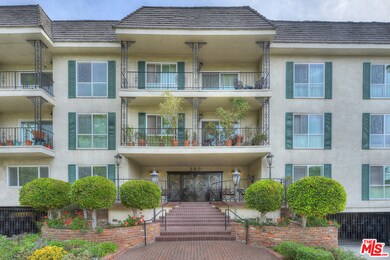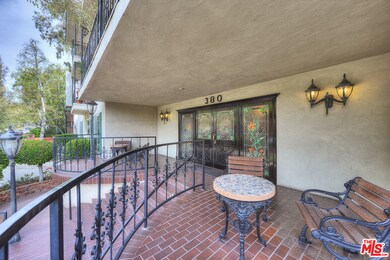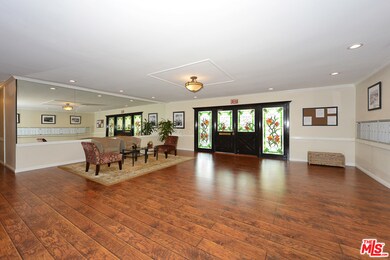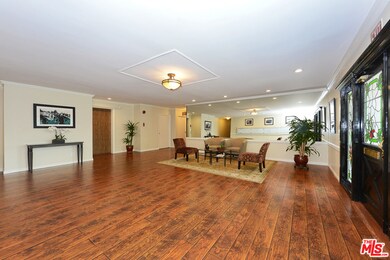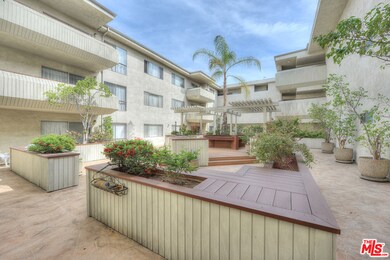
380 S Euclid Ave Unit 103 Pasadena, CA 91101
Madison Heights NeighborhoodHighlights
- Fitness Center
- In Ground Pool
- 31,634 Sq Ft lot
- Blair High School Rated A-
- Gated Parking
- Clubhouse
About This Home
As of September 2022Welcome to the Chateau La Salle, a spacious 1 BDRM 1.5 BA with den that could easily convert to a 2nd bedroom. Huge Master with wall length closet. Full Bathroom includes a shower and a large bathtub! Extra ½ bath/powder room off Den/Office. Living Room gives way to the condo's private Balcony with tree top views. Dining room is separate from the living room, and can be doubled as a Games and Rec Area! Full, private kitchen features granite counters, breakfast bar, stove, SS refrigerator, SS dishwasher and tons of cabinet space! Additional storage locker in garage. Community laundry room. Don't forget to dip into pool! Excellent walk-ability within a short distance to Old Town Pasadena, Ice-skating rinks, movie theaters, historic playhouses and independent bookstores, Pasadena's Metro Gold Line, Paseo Colorado, Whole Foods, and the original Trader Joe's. HOA includes EQ, water, sewer, building insurance, gardener & pool
Last Agent to Sell the Property
Everyday Real Estate, Inc. License #01329697 Listed on: 03/07/2016
Last Buyer's Agent
JENNIFER BATES
License #01346252
Property Details
Home Type
- Condominium
Est. Annual Taxes
- $6,719
Year Built
- Built in 1970
Lot Details
- South Facing Home
HOA Fees
- $300 Monthly HOA Fees
Home Design
- Contemporary Architecture
Interior Spaces
- 944 Sq Ft Home
- 1-Story Property
- Living Room
- Dining Room
- Den
- Laminate Flooring
- Property Views
Kitchen
- Breakfast Room
- Breakfast Bar
- Range
- Dishwasher
Bedrooms and Bathrooms
- 1 Bedroom
- Powder Room
Parking
- Gated Parking
- Parking Garage Space
Outdoor Features
- In Ground Pool
- Balcony
Utilities
- Central Heating and Cooling System
- Sewer in Street
Listing and Financial Details
- Assessor Parcel Number 5722-033-028
Community Details
Overview
- Association fees include building and grounds, clubhouse, earthquake insurance, insurance, sewer, trash, water and sewer paid
- 32 Units
Amenities
- Outdoor Cooking Area
- Community Barbecue Grill
- Clubhouse
- Meeting Room
- Laundry Facilities
- Elevator
- Community Storage Space
Recreation
- Fitness Center
- Community Pool
Pet Policy
- Call for details about the types of pets allowed
- Pet Size Limit
Security
- Controlled Access
Ownership History
Purchase Details
Home Financials for this Owner
Home Financials are based on the most recent Mortgage that was taken out on this home.Purchase Details
Home Financials for this Owner
Home Financials are based on the most recent Mortgage that was taken out on this home.Purchase Details
Purchase Details
Home Financials for this Owner
Home Financials are based on the most recent Mortgage that was taken out on this home.Purchase Details
Purchase Details
Home Financials for this Owner
Home Financials are based on the most recent Mortgage that was taken out on this home.Similar Homes in Pasadena, CA
Home Values in the Area
Average Home Value in this Area
Purchase History
| Date | Type | Sale Price | Title Company |
|---|---|---|---|
| Grant Deed | $575,000 | Wfg National Title Company | |
| Grant Deed | $382,500 | Title 365 | |
| Interfamily Deed Transfer | -- | None Available | |
| Individual Deed | $173,000 | Equity Title | |
| Interfamily Deed Transfer | -- | -- | |
| Grant Deed | $132,500 | Southland Title Corporation |
Mortgage History
| Date | Status | Loan Amount | Loan Type |
|---|---|---|---|
| Previous Owner | $306,000 | New Conventional | |
| Previous Owner | $50,000 | Credit Line Revolving | |
| Previous Owner | $125,000 | No Value Available | |
| Previous Owner | $92,750 | No Value Available |
Property History
| Date | Event | Price | Change | Sq Ft Price |
|---|---|---|---|---|
| 09/08/2022 09/08/22 | Sold | $575,000 | -1.7% | $609 / Sq Ft |
| 08/16/2022 08/16/22 | Pending | -- | -- | -- |
| 08/01/2022 08/01/22 | Price Changed | $585,000 | -3.3% | $620 / Sq Ft |
| 06/30/2022 06/30/22 | For Sale | $605,000 | +58.2% | $641 / Sq Ft |
| 04/20/2016 04/20/16 | Sold | $382,500 | +2.0% | $405 / Sq Ft |
| 03/07/2016 03/07/16 | For Sale | $375,000 | -- | $397 / Sq Ft |
Tax History Compared to Growth
Tax History
| Year | Tax Paid | Tax Assessment Tax Assessment Total Assessment is a certain percentage of the fair market value that is determined by local assessors to be the total taxable value of land and additions on the property. | Land | Improvement |
|---|---|---|---|---|
| 2024 | $6,719 | $586,500 | $363,834 | $222,666 |
| 2023 | $6,661 | $575,000 | $356,700 | $218,300 |
| 2022 | $4,936 | $426,681 | $232,695 | $193,986 |
| 2021 | $4,734 | $418,316 | $228,133 | $190,183 |
| 2019 | $4,557 | $405,910 | $221,367 | $184,543 |
| 2018 | $4,654 | $397,952 | $217,027 | $180,925 |
| 2016 | $2,683 | $220,198 | $97,625 | $122,573 |
| 2015 | $2,653 | $216,891 | $96,159 | $120,732 |
| 2014 | $2,605 | $212,644 | $94,276 | $118,368 |
Agents Affiliated with this Home
-
A
Seller's Agent in 2022
Aaron Buzzanga
Real Broker
(909) 628-9100
-
Tricia McMullan

Buyer's Agent in 2022
Tricia McMullan
Coldwell Banker Residential Brokerage Company
(626) 584-0050
6 in this area
14 Total Sales
-
Ivy Gherscovici

Seller's Agent in 2016
Ivy Gherscovici
Everyday Real Estate, Inc.
(310) 910-9379
2 Total Sales
-
J
Buyer's Agent in 2016
JENNIFER BATES
-
R
Buyer's Agent in 2016
Rosemary Skillman
Map
Source: The MLS
MLS Number: 16-103212
APN: 5722-033-028
- 380 S Euclid Ave Unit 302
- 420 S Euclid Ave
- 360 S Euclid Ave Unit 315
- 360 S Euclid Ave Unit 229
- 434 S Euclid Ave
- 355 S Los Robles Ave Unit 337
- 355 S Los Robles Ave Unit 310
- 384 E Del Mar Blvd
- 400 S Los Robles Ave Unit 306
- 399 E Del Mar Blvd Unit 313
- 444 S Los Robles Ave Unit 4
- 385 S Oakland Ave Unit 202
- 500 E Del Mar Blvd Unit 24
- 277 Pleasant St Unit 310
- 388 Cordova St Unit 609
- 330 Cordova St Unit 322
- 288 S Oakland Ave Unit 209
- 355 S Madison Ave Unit 312
- 497 E California Blvd Unit 119
- 380 Cordova St Unit 419
