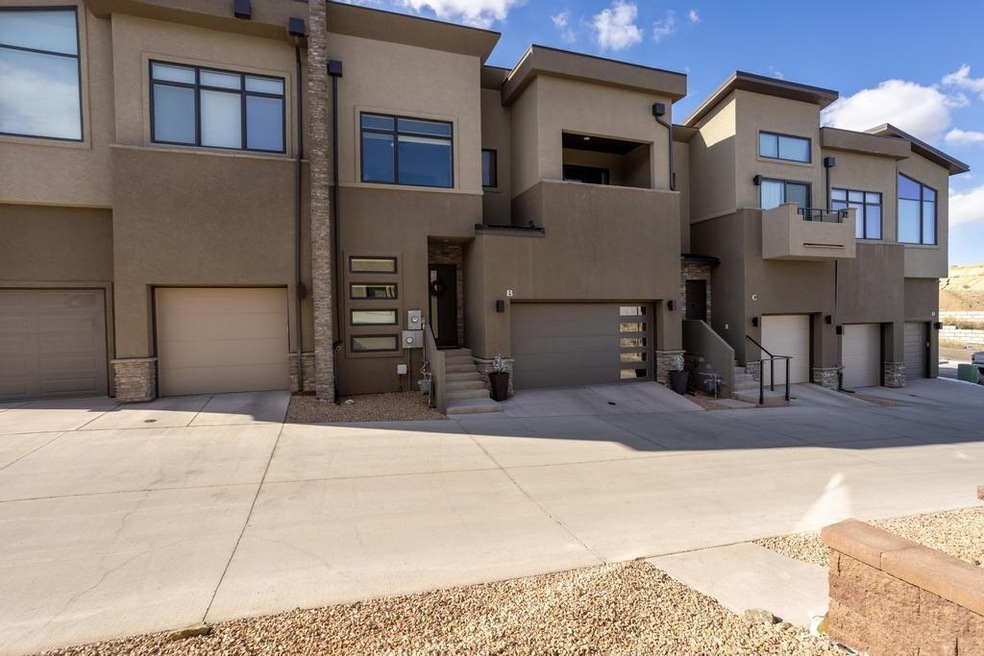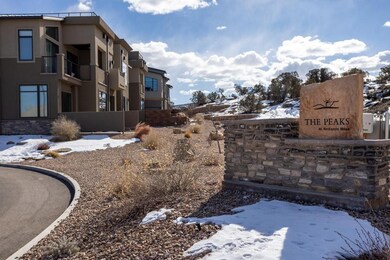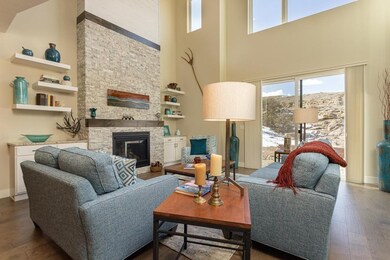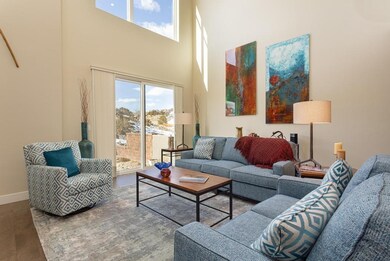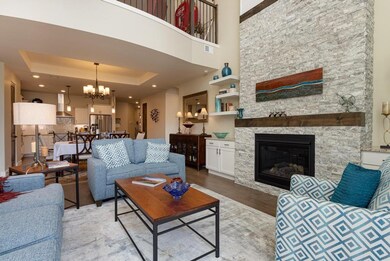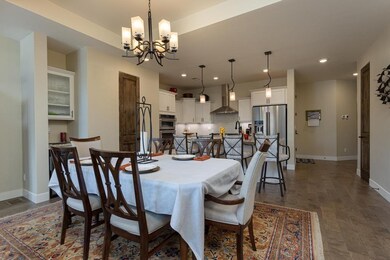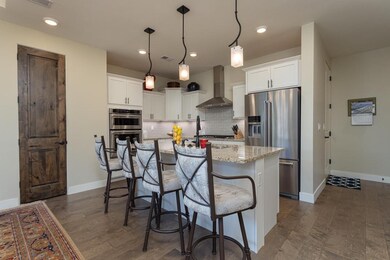
380 W Ridges Blvd Unit B Grand Junction, CO 81507
Redlands NeighborhoodEstimated Value: $771,000 - $928,000
Highlights
- Radiant Floor
- Main Floor Primary Bedroom
- 2 Car Attached Garage
- Scenic Elementary School Rated 9+
- Formal Dining Room
- Eat-In Kitchen
About This Home
As of March 2022When you are looking for luxury, privacy, and uncrowded quiet surroundings you know you've found it the moment you see it! So please take a minute and look at this beautiful home. As you walk inside you will see the dedicated office offering a peaceful setting. The well-appointed kitchen with granite countertops/bar, gas cooktop, wine refrigerator all makes entertaining easy and pleasant. Once the happy hour treats are made, head on up in the elevator and enjoy the rooftop patio with its expansive Colorado views. Enjoy the sunshine beaming into the living room through the large patio windows. Enjoy a wonderful place to read or sit in front of the gas fireplace. The master bedroom and 5 piece ensuite is on the main floor with its private patio. Upstairs you will find a family room, 3 bedrooms, a full laundry room, 3 full baths, and a dry bar with a refrigerator for your early rising guest. Solar panels are installed and owned and aid in the electricity charges. Plus there is plenty of room in the 2 car garage with a storage lift. Bring your golf clubs and enjoy this amazing setting!
Last Agent to Sell the Property
KELLER WILLIAMS COLORADO WEST REALTY License #FA100003021 Listed on: 02/02/2022

Townhouse Details
Home Type
- Townhome
Est. Annual Taxes
- $3,005
Year Built
- Built in 2018
Lot Details
- 3,049 Sq Ft Lot
- Lot Dimensions are 94'x32'
- Landscaped
- Backyard Sprinklers
HOA Fees
- $263 Monthly HOA Fees
Home Design
- Wood Frame Construction
- Rubber Roof
- Stucco Exterior
Interior Spaces
- 3-Story Property
- Dry Bar
- Ceiling Fan
- Gas Log Fireplace
- Family Room on Second Floor
- Living Room
- Formal Dining Room
- Crawl Space
Kitchen
- Eat-In Kitchen
- Gas Oven or Range
- Microwave
- Dishwasher
- Disposal
Flooring
- Wood
- Carpet
- Radiant Floor
- Tile
Bedrooms and Bathrooms
- 4 Bedrooms
- Primary Bedroom on Main
- Walk-In Closet
- 5 Bathrooms
- Walk-in Shower
Laundry
- Laundry Room
- Laundry on upper level
- Dryer
- Washer
Parking
- 2 Car Attached Garage
- Garage Door Opener
Eco-Friendly Details
- Solar owned by seller
Outdoor Features
- Covered Deck
- Open Patio
Utilities
- Refrigerated Cooling System
- Forced Air Heating System
- Programmable Thermostat
- Three-Phase Power
- Irrigation Water Rights
- Septic Design Installed
Community Details
- $100 HOA Transfer Fee
- Visit Association Website
Listing and Financial Details
- Assessor Parcel Number 2945-201-21-010
Ownership History
Purchase Details
Home Financials for this Owner
Home Financials are based on the most recent Mortgage that was taken out on this home.Purchase Details
Home Financials for this Owner
Home Financials are based on the most recent Mortgage that was taken out on this home.Similar Homes in Grand Junction, CO
Home Values in the Area
Average Home Value in this Area
Purchase History
| Date | Buyer | Sale Price | Title Company |
|---|---|---|---|
| Born Amy J | $765,000 | None Listed On Document | |
| Ramsel Dee R | $554,595 | Fidelity National Title |
Mortgage History
| Date | Status | Borrower | Loan Amount |
|---|---|---|---|
| Previous Owner | Ramsel Dee R | $270,000 | |
| Previous Owner | Ramsel Dee R | $800,000 | |
| Previous Owner | The Peacks Llc | $1,043,000 |
Property History
| Date | Event | Price | Change | Sq Ft Price |
|---|---|---|---|---|
| 03/18/2022 03/18/22 | Sold | $765,000 | -3.2% | $241 / Sq Ft |
| 02/12/2022 02/12/22 | Pending | -- | -- | -- |
| 02/02/2022 02/02/22 | For Sale | $790,000 | -- | $249 / Sq Ft |
Tax History Compared to Growth
Tax History
| Year | Tax Paid | Tax Assessment Tax Assessment Total Assessment is a certain percentage of the fair market value that is determined by local assessors to be the total taxable value of land and additions on the property. | Land | Improvement |
|---|---|---|---|---|
| 2024 | $2,901 | $42,040 | $5,850 | $36,190 |
| 2023 | $2,901 | $42,040 | $5,850 | $36,190 |
| 2022 | $2,990 | $42,640 | $5,210 | $37,430 |
| 2021 | $3,005 | $43,870 | $5,360 | $38,510 |
| 2020 | $2,504 | $37,460 | $7,150 | $30,310 |
| 2019 | $1,697 | $26,850 | $7,150 | $19,700 |
| 2018 | $805 | $116,000 | $116,000 | $0 |
| 2017 | $0 | $7,250 | $7,250 | $0 |
Agents Affiliated with this Home
-
Dianne Dinnel

Seller's Agent in 2022
Dianne Dinnel
KELLER WILLIAMS COLORADO WEST REALTY
(970) 244-9246
30 in this area
253 Total Sales
-
ANNA DERBY

Buyer's Agent in 2022
ANNA DERBY
RE/MAX
(970) 260-8362
80 in this area
441 Total Sales
Map
Source: Grand Junction Area REALTOR® Association
MLS Number: 20220476
APN: 2945-201-21-010
- 392 W Ridges Blvd Unit C
- 392 W Ridges Blvd Unit B
- 392 W Ridges Blvd Unit D
- TBD School Ridge Rd
- TBD School Ridge Rd Unit Two Parcels
- 365 W Ridges Blvd Unit A
- 2376 Claystone Ct
- 312 Shadow Lake Ct
- 2374 Claystone Ct
- 315 Shadow Lake Ct
- 352 Shadow Lake Rd
- 2334 W Ridges Blvd
- 340 Iron Horse Ct
- 342 Iron Horse Ct
- 370 & 372 Cliff View Dr
- 362 High Desert Rd
- 341 Iron Horse Ct
- 374 Cliff View Dr Unit 374, 376, 378, 380
- 329 Redlands Mesa Dr
- 306 Bella Ct
- 380 W Ridges Blvd Unit The Antero
- 380 W Ridges Blvd Unit The Ellingwood
- 380 W Ridges Blvd Unit B
- 380 W Ridges Blvd Unit C
- 380 W Ridges Blvd Unit D
- 380 W Ridges Blvd Unit D
- 386 W Ridges Blvd Unit 8 The Windom
- 386 W Ridges Blvd Unit The Ellingwood
- 386 W Ridges Blvd Unit The Antero
- 386 W Ridges Blvd Unit 1 The Crestone
- 386 W Ridges Blvd Unit C
- 386 W Ridges Blvd Unit B
- 386 W Ridges Blvd Unit A
- 386 W Ridges Blvd Unit D
- 382 W Ridges Blvd Unit D
- 382 W Ridges Blvd Unit 1 The Windom
- 382 W Ridges Blvd Unit 2 The Antero
- 382 W Ridges Blvd Unit 3 The Ellingwood
- 382 W Ridges Blvd Unit 4 The Crestone
- 382 W Ridges Blvd Unit A
