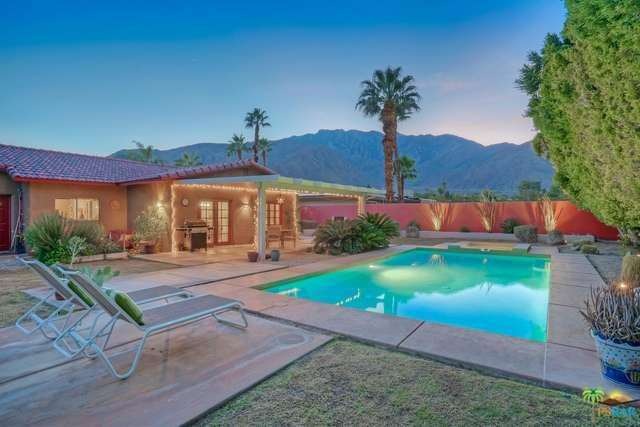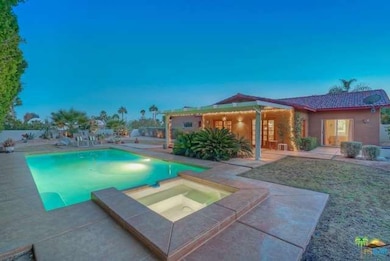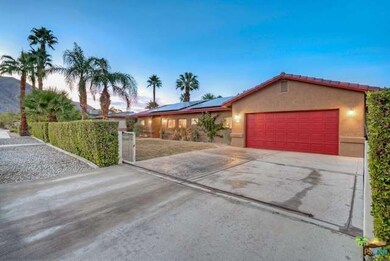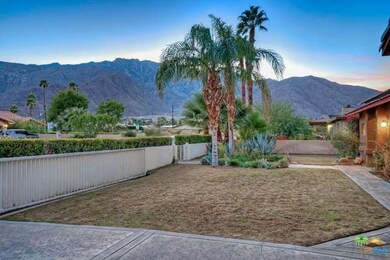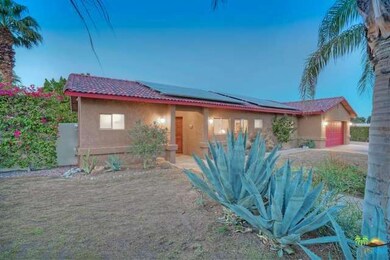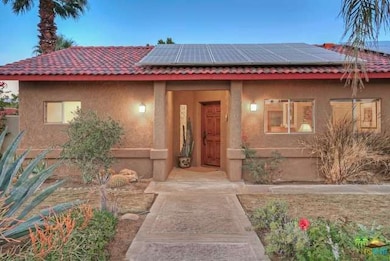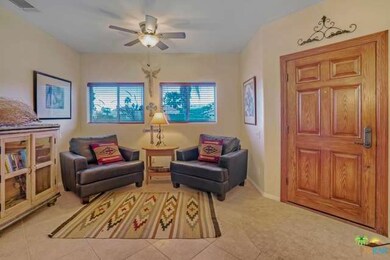
380 W Yorba Rd Palm Springs, CA 92262
Racquet Club West NeighborhoodAbout This Home
As of February 2017OUTSTANDING VIEW POOL HOME! Large great room w/vaulted ceiling, big dining area & cozy retreat for AM coffee/paper. Granite countertops in open kitchen & brkft bar. Huge floor-to-ceiling entertainment center & 2 sets of french doors lead to covered patio overlooking Olympic-sized pool w/magnificent mountain views! Large grounds with mature desert landscaping and water feature are beautifully lite at night. Remodeled master bath w/walk-in shower & bedroom w/gorgeous custom glass (not mirrored) closet doors. Includes golf cart garage/area that can be used for office, studio, etc. plus large gated RV area. Over 11,000 ft. lot and SOLAR IS PAID (No electric bills!). Just minutes from all Palm Springs has to offer!!
Last Agent to Sell the Property
Marilyn Aronson
Desert Lifestyle Properties License #01276469 Listed on: 11/21/2016
Co-Listed By
NonMember AgentDefault
NonMember OfficeDefault
Last Buyer's Agent
NonMember AgentDefault
NonMember OfficeDefault
Home Details
Home Type
Single Family
Est. Annual Taxes
$9,491
Year Built
1998
Lot Details
0
Listing Details
- Active Date: 2016-11-21
- Full Bathroom: 1
- Three Quarter Bathrooms: 1
- Building Size: 1527.0
- Building Structure Style: Mediterranean
- Driving Directions: Indian Canyon north to San Carlos (2 blks south of San Rafael) to W. Yorba right. Second house on right.
- Exclusions: WASHER AND DRYER.
- Full Street Address: 380 W YORBA RD
- Pool Construction: In Ground
- Pool Descriptions: Private Pool
- Primary Object Modification Timestamp: 2017-02-27
- Property Condition: No Additions/Alter
- Spa Construction: In Ground
- View Type: Mountain View
- Special Features: None
- Property Sub Type: Detached
- Stories: 1
- Year Built: 1998
Interior Features
- Eating Areas: Breakfast Counter / Bar
- Appliances: Built-Ins, Microwave, Range
- Advertising Remarks: OUTSTANDING VIEW POOL HOME! Large great room w/vaulted ceiling, big dining area & cozy retreat for AM coffee/paper. Granite countertops in open kitchen & brkft bar. Huge floor-to-ceiling entertainment center & 2 sets of french doors lead to covered pati
- Total Bedrooms: 3
- Builders Tract Code: 5160
- Builders Tract Name: RACQUET CLUB WEST
- Fireplace: No
- Levels: Ground Level
- Spa: Yes
- Appliances: Dishwasher, Dryer, Garbage Disposal, Refrigerator, Washer
- Floor Material: Wood
- Laundry: In Garage
- Pool: Yes
Exterior Features
- View: Yes
- Lot Size Sq Ft: 11761
- Common Walls: Detached/No Common Walls
- Patio: Covered Porch, Patio Open, Covered
- Windows: Garden Window
- Roofing: Barrel Tile
- Water: Meter on Property
Garage/Parking
- Parking Features: Driveway - Concrete, Gated, Private Garage
- Parking Type: Garage Is Attached, Garage - Two Door, Parking for Guests, Private
Utilities
- Sewer: In, Connected & Paid
- Sprinklers: Sprinkler System
- TV Svcs: Cable TV
- Water Heater: Gas
- Cooling Type: Air Conditioning, Central A/C, Ceiling Fan(s)
- Heating Type: Central Furnace, Forced Air
Condo/Co-op/Association
- HOA: No
Multi Family
- Total Floors: 1
Ownership History
Purchase Details
Home Financials for this Owner
Home Financials are based on the most recent Mortgage that was taken out on this home.Purchase Details
Home Financials for this Owner
Home Financials are based on the most recent Mortgage that was taken out on this home.Purchase Details
Purchase Details
Purchase Details
Purchase Details
Home Financials for this Owner
Home Financials are based on the most recent Mortgage that was taken out on this home.Purchase Details
Purchase Details
Home Financials for this Owner
Home Financials are based on the most recent Mortgage that was taken out on this home.Purchase Details
Home Financials for this Owner
Home Financials are based on the most recent Mortgage that was taken out on this home.Purchase Details
Similar Homes in Palm Springs, CA
Home Values in the Area
Average Home Value in this Area
Purchase History
| Date | Type | Sale Price | Title Company |
|---|---|---|---|
| Gift Deed | -- | None Listed On Document | |
| Grant Deed | $464,000 | Title 365 | |
| Interfamily Deed Transfer | -- | None Available | |
| Grant Deed | $208,000 | Title 365 | |
| Grant Deed | $207,000 | None Available | |
| Grant Deed | $207,000 | Orange Coast Title Co | |
| Interfamily Deed Transfer | -- | None Available | |
| Interfamily Deed Transfer | -- | None Available | |
| Grant Deed | $369,000 | Fidelity National Title Ins | |
| Grant Deed | $100,000 | First American Title Ins Co | |
| Grant Deed | $10,000 | Fidelity National Title Co |
Mortgage History
| Date | Status | Loan Amount | Loan Type |
|---|---|---|---|
| Open | $515,000 | New Conventional | |
| Previous Owner | $322,000 | New Conventional | |
| Previous Owner | $80,000 | Credit Line Revolving | |
| Previous Owner | $295,200 | Stand Alone First | |
| Previous Owner | $100,434 | Seller Take Back |
Property History
| Date | Event | Price | Change | Sq Ft Price |
|---|---|---|---|---|
| 02/24/2017 02/24/17 | Sold | $459,000 | -2.1% | $301 / Sq Ft |
| 01/20/2017 01/20/17 | Pending | -- | -- | -- |
| 11/21/2016 11/21/16 | For Sale | $469,000 | 0.0% | $307 / Sq Ft |
| 11/15/2013 11/15/13 | Rented | $2,750 | -8.3% | -- |
| 10/16/2013 10/16/13 | Under Contract | -- | -- | -- |
| 10/01/2013 10/01/13 | For Rent | $3,000 | 0.0% | -- |
| 10/30/2012 10/30/12 | Sold | $207,000 | 0.0% | $136 / Sq Ft |
| 10/24/2012 10/24/12 | Pending | -- | -- | -- |
| 06/04/2012 06/04/12 | For Sale | $207,000 | -- | $136 / Sq Ft |
Tax History Compared to Growth
Tax History
| Year | Tax Paid | Tax Assessment Tax Assessment Total Assessment is a certain percentage of the fair market value that is determined by local assessors to be the total taxable value of land and additions on the property. | Land | Improvement |
|---|---|---|---|---|
| 2025 | $9,491 | $780,824 | $248,393 | $532,431 |
| 2023 | $9,491 | $750,506 | $238,749 | $511,757 |
| 2022 | $6,821 | $507,447 | $152,232 | $355,215 |
| 2021 | $6,684 | $497,498 | $149,248 | $348,250 |
| 2020 | $6,387 | $492,398 | $147,718 | $344,680 |
| 2019 | $6,278 | $482,744 | $144,822 | $337,922 |
| 2018 | $6,162 | $473,280 | $141,984 | $331,296 |
| 2017 | $2,871 | $215,329 | $64,203 | $151,126 |
| 2016 | $2,790 | $211,108 | $62,945 | $148,163 |
| 2015 | $2,803 | $212,092 | $40,983 | $171,109 |
| 2014 | $2,758 | $207,939 | $40,181 | $167,758 |
Agents Affiliated with this Home
-
M
Seller's Agent in 2017
Marilyn Aronson
Desert Lifestyle Properties
-
N
Seller Co-Listing Agent in 2017
NonMember AgentDefault
NonMember OfficeDefault
-
J
Seller's Agent in 2013
Joy Smith
Coldwell Banker Residential Brokerage
Map
Source: The MLS
MLS Number: 16-181050PS
APN: 504-102-005
- 305 W San Rafael Dr
- 470 N Villa Ct Unit 208
- 470 N Villa Ct Unit 205
- 527 W Santa Catalina Rd
- 510 N Villa Ct Unit 100
- 565 W Yorba Rd
- 550 N Villa Ct Unit 114
- 550 N Villa Ct Unit 205
- 360 Cabrillo Rd Unit 227
- 2825 N Felices Rd Unit 212
- 133 W San Carlos Rd
- 356 W Cortez Rd
- 2857 N Los Felices Rd Unit 106
- 575 N Villa Ct Unit 111
- 2825 N Los Felices Rd Unit 111
- 2825 N Los Felices Rd Unit 108
- 2825 N Los Felices Rd Unit 107
- 2857 N Los Felices Rd Unit 203
- 2875 N Los Felices Rd Unit 107
- 2810 N Arcadia Ct Unit 208
