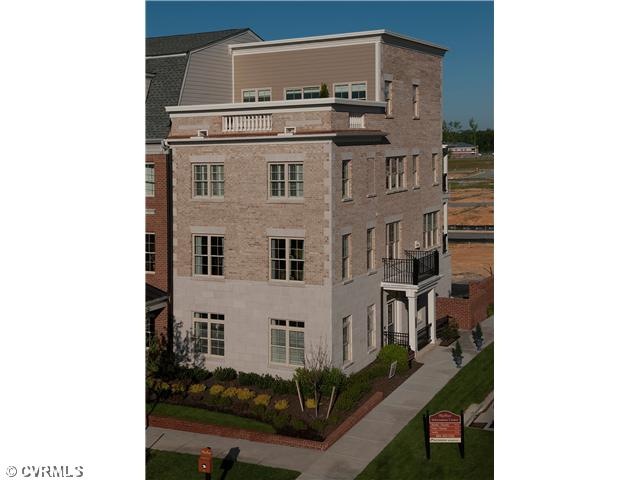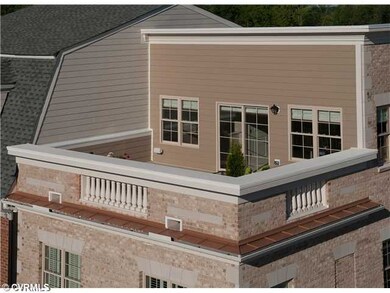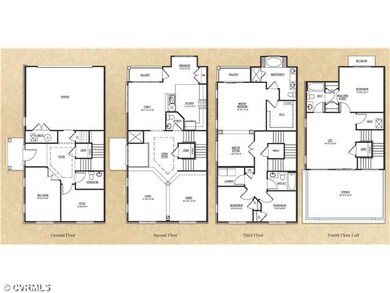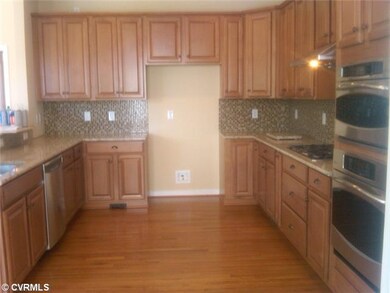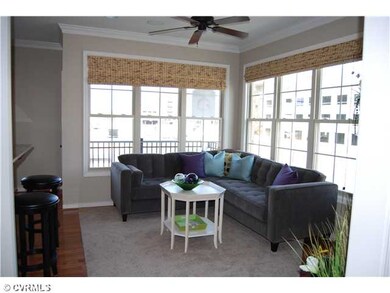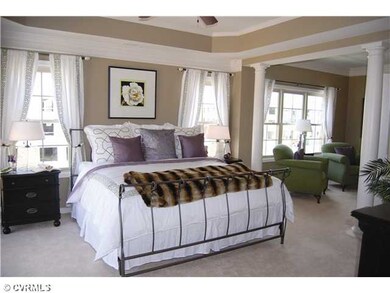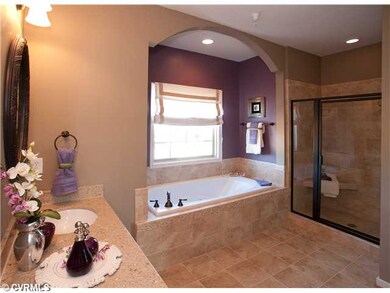
3800 Barnyard Trail Glen Allen, VA 23060
Short Pump NeighborhoodHighlights
- Wood Flooring
- Colonial Trail Elementary School Rated A-
- Forced Air Zoned Heating and Cooling System
About This Home
As of July 2015Now under construction with late Summer 2012 Completion! Our award winning floorplan is an end home with private side entrance & spacious rooftop terrace perfect for entertaining. This home is 3166 sq.ft. of living space on four finished levels. Rough-in for future elevator! Three outdoor balconies and breathtaking rooftop terrace! Features include: upgraded kitchen with granite, 42" cabinets with crown molding and hardwood throughout 2nd floor. 9' ceilings on all floors, tray ceilings plus more! Receive $5K in closing costs using a preferred lender. Earthcraft Certified Home-Save on your energy bills! Low maintenance living and all within walking distance to restaurants & shopping.
Last Agent to Sell the Property
Eagle Realty of Virginia License #0225190915 Listed on: 01/30/2012
Last Buyer's Agent
Scott Gaeser
Eagle Realty of Virginia License #0225191069
Townhouse Details
Home Type
- Townhome
Est. Annual Taxes
- $5,638
Year Built
- 2012
Home Design
- Shingle Roof
- Asphalt Roof
Interior Spaces
- Property has 4 Levels
Flooring
- Wood
- Partially Carpeted
- Ceramic Tile
Bedrooms and Bathrooms
- 4 Bedrooms
- 3 Full Bathrooms
Utilities
- Forced Air Zoned Heating and Cooling System
- Heat Pump System
Listing and Financial Details
- Assessor Parcel Number 742-760-5200
Ownership History
Purchase Details
Purchase Details
Purchase Details
Purchase Details
Home Financials for this Owner
Home Financials are based on the most recent Mortgage that was taken out on this home.Similar Homes in Glen Allen, VA
Home Values in the Area
Average Home Value in this Area
Purchase History
| Date | Type | Sale Price | Title Company |
|---|---|---|---|
| Deed | -- | None Listed On Document | |
| Deed | -- | None Listed On Document | |
| Deed | -- | None Listed On Document | |
| Deed Of Distribution | $583,000 | None Listed On Document | |
| Warranty Deed | $505,062 | -- |
Mortgage History
| Date | Status | Loan Amount | Loan Type |
|---|---|---|---|
| Previous Owner | $404,020 | New Conventional |
Property History
| Date | Event | Price | Change | Sq Ft Price |
|---|---|---|---|---|
| 04/20/2021 04/20/21 | Rented | $3,325 | -3.6% | -- |
| 04/11/2021 04/11/21 | For Rent | $3,450 | +8.0% | -- |
| 03/01/2018 03/01/18 | Rented | $3,195 | 0.0% | -- |
| 01/09/2018 01/09/18 | For Rent | $3,195 | 0.0% | -- |
| 07/31/2015 07/31/15 | Sold | $583,000 | -7.4% | $181 / Sq Ft |
| 01/06/2015 01/06/15 | Pending | -- | -- | -- |
| 03/21/2014 03/21/14 | For Sale | $629,500 | +24.6% | $196 / Sq Ft |
| 09/06/2012 09/06/12 | Sold | $505,062 | +8.1% | $160 / Sq Ft |
| 02/03/2012 02/03/12 | Pending | -- | -- | -- |
| 01/30/2012 01/30/12 | For Sale | $467,240 | -- | $148 / Sq Ft |
Tax History Compared to Growth
Tax History
| Year | Tax Paid | Tax Assessment Tax Assessment Total Assessment is a certain percentage of the fair market value that is determined by local assessors to be the total taxable value of land and additions on the property. | Land | Improvement |
|---|---|---|---|---|
| 2025 | $5,638 | $666,200 | $115,000 | $551,200 |
| 2024 | $5,638 | $650,000 | $115,000 | $535,000 |
| 2023 | $5,525 | $650,000 | $115,000 | $535,000 |
| 2022 | $5,004 | $588,700 | $95,000 | $493,700 |
| 2021 | $4,728 | $543,500 | $85,000 | $458,500 |
| 2020 | $4,728 | $543,500 | $85,000 | $458,500 |
| 2019 | $4,728 | $543,500 | $85,000 | $458,500 |
| 2018 | $4,728 | $543,500 | $85,000 | $458,500 |
| 2017 | $4,626 | $531,700 | $85,000 | $446,700 |
| 2016 | $4,493 | $516,400 | $85,000 | $431,400 |
| 2015 | $4,617 | $583,300 | $85,000 | $498,300 |
| 2014 | $4,617 | $530,700 | $85,000 | $445,700 |
Agents Affiliated with this Home
-

Seller's Agent in 2021
Tara Kelley
Keller Williams Realty
(804) 317-5438
7 in this area
55 Total Sales
-

Seller's Agent in 2015
Annemarie Hensley
Compass
(804) 221-4365
1 in this area
233 Total Sales
-

Seller's Agent in 2012
Josh Goldschmidt
Eagle Realty of Virginia
(804) 741-4663
2 Total Sales
-
S
Buyer's Agent in 2012
Scott Gaeser
Eagle Realty of Virginia
Map
Source: Central Virginia Regional MLS
MLS Number: 1202679
APN: 742-760-5200
- 3818 Duckling Walk
- 2424 Liesfeld Pkwy
- 2224 Liesfeld Pkwy
- 3702 Maher Manor
- 1809 Old Brick Rd
- 115 Wellie Hill Place Unit A
- 11458 Barrington Bridge Ct
- 1728 Old Brick Rd Unit 20B
- 2201 Liesfeld Pkwy Unit 36439295
- 2879 Oak Point Ln
- 11507 Barrington Bridge Terrace
- 0 Sligo Dr
- 11468 Sligo Dr
- 11464 Sligo Dr
- 3125 Chestnut Grove Ct
- 2401 Bell Tower Place
- 0 Belfast Rd Unit 2511329
- 2832 Crown Grant Rd
- 11600 Coachmans Carriage Place
- 4317 Allenbend Rd
