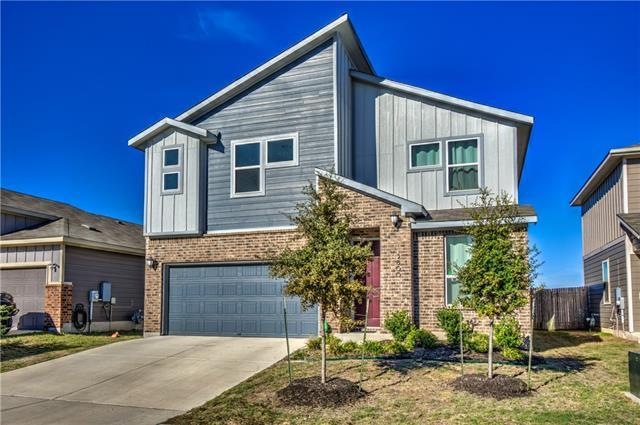
3800 Bristol Motor Pass Austin, TX 78728
Wells Branch NeighborhoodHighlights
- Main Floor Primary Bedroom
- Multiple Living Areas
- Walk-In Closet
- Deerpark Middle School Rated A-
- Covered patio or porch
- Home Security System
About This Home
As of December 2020Smart Home! Wired for CAT6, prebuilt O.N.T. cubby for your networking equipment, smart light switches throughout (see pictures!), RING doorbell, and more! Ask to see a full list of smart home additions. Model-home floor plan from Meritage Homes. One owner, neutral finishes, BRANDN NEW carpet. Just add decor! Lawn to play, covered patio, and so much space! Four bedrooms PLUS an office by the front door, separate media room, and second living space upstairs. Large master down, double vanity, walk in shower. Walk-in closets throughout including the pantry! Highest grade insulation for low utility bills and energy efficiency. Neighborhood security with security cameras on all houses in the neighborhood! Residential all around, this house is in a new neighborhood development surrounded by established neighborhoods. Easy access to Mopac/Loop 1 and a short drive to Round Rock Crossing shopping plaza. Move-in ready! Schedule your showing today. It won't last long!
Last Agent to Sell the Property
United Real Estate Austin License #0638734 Listed on: 10/30/2020
Home Details
Home Type
- Single Family
Est. Annual Taxes
- $6,916
Year Built
- Built in 2017
Lot Details
- 4,966 Sq Ft Lot
- South Facing Home
- Wood Fence
- Dense Growth Of Small Trees
- Back Yard Fenced
HOA Fees
- $45 Monthly HOA Fees
Parking
- 2 Car Garage
- Driveway
Home Design
- Slab Foundation
- Frame Construction
- Shingle Roof
- Masonry Siding
Interior Spaces
- 2,578 Sq Ft Home
- 2-Story Property
- <<energyStarQualifiedWindowsToken>>
- Multiple Living Areas
Kitchen
- <<OvenToken>>
- Gas Range
Flooring
- Carpet
- Vinyl
Bedrooms and Bathrooms
- 5 Bedrooms | 1 Primary Bedroom on Main
- Walk-In Closet
Laundry
- Laundry Room
- Washer and Gas Dryer Hookup
Home Security
- Home Security System
- Smart Home
- Fire and Smoke Detector
Schools
- Wells Branch Elementary School
- Chisholm Trail Middle School
- Mcneil High School
Utilities
- Central Heating and Cooling System
- High Speed Internet
Additional Features
- Smart Technology
- Covered patio or porch
Listing and Financial Details
- Down Payment Assistance Available
- Legal Lot and Block 6 / A
- Assessor Parcel Number 02802013070000
- 2% Total Tax Rate
Community Details
Overview
- Association fees include common area maintenance
- Silverstone At Travesia Association
- Built by Meritage
- Travesia Subdivision
- Mandatory home owners association
Amenities
- Community Mailbox
Ownership History
Purchase Details
Home Financials for this Owner
Home Financials are based on the most recent Mortgage that was taken out on this home.Purchase Details
Home Financials for this Owner
Home Financials are based on the most recent Mortgage that was taken out on this home.Similar Homes in Austin, TX
Home Values in the Area
Average Home Value in this Area
Purchase History
| Date | Type | Sale Price | Title Company |
|---|---|---|---|
| Vendors Lien | -- | Independence Title | |
| Vendors Lien | -- | None Available |
Mortgage History
| Date | Status | Loan Amount | Loan Type |
|---|---|---|---|
| Open | $367,750 | VA | |
| Previous Owner | $341,626 | FHA |
Property History
| Date | Event | Price | Change | Sq Ft Price |
|---|---|---|---|---|
| 06/26/2025 06/26/25 | Price Changed | $524,990 | -1.9% | $204 / Sq Ft |
| 06/12/2025 06/12/25 | For Sale | $535,000 | +25.1% | $208 / Sq Ft |
| 12/28/2020 12/28/20 | Sold | -- | -- | -- |
| 10/30/2020 10/30/20 | For Sale | $427,750 | -- | $166 / Sq Ft |
Tax History Compared to Growth
Tax History
| Year | Tax Paid | Tax Assessment Tax Assessment Total Assessment is a certain percentage of the fair market value that is determined by local assessors to be the total taxable value of land and additions on the property. | Land | Improvement |
|---|---|---|---|---|
| 2023 | $7,326 | $535,834 | $0 | $0 |
| 2022 | $8,197 | $487,122 | $0 | $0 |
| 2021 | $8,160 | $442,838 | $75,000 | $367,838 |
| 2020 | $6,916 | $361,251 | $75,000 | $286,251 |
| 2018 | $1,211 | $61,091 | $55,411 | $5,680 |
Agents Affiliated with this Home
-
Rachel Borgsmiller

Seller's Agent in 2025
Rachel Borgsmiller
RE/MAX
(918) 760-2334
495 Total Sales
-
Bradley Taylor
B
Seller Co-Listing Agent in 2025
Bradley Taylor
RE/MAX
(903) 436-1853
-
Amanda Beck

Seller's Agent in 2020
Amanda Beck
United Real Estate Austin
(512) 539-9736
1 in this area
7 Total Sales
-
Kelly Siegler

Buyer's Agent in 2020
Kelly Siegler
Team Price Real Estate
(512) 667-4214
3 in this area
59 Total Sales
Map
Source: Unlock MLS (Austin Board of REALTORS®)
MLS Number: 7848191
APN: 892004
- 3605 Talladega Trace
- 16021 Remington Reserve Way
- 16020 Mcaloon Way
- 15806 Celosia St
- 15737 Cadoz Dr
- 3621 Roller Crossing
- 3025 Lions Tail St
- 3209 Maysilee St
- 16216 Travesia Way
- 3304 Beryl Woods Ln
- 16324 Copper Ellis Trace
- 16300 Travesia Way
- 16304 Travesia Way
- 3101 Maysilee St
- 513 Weizenbock Ln
- 15514 Cadoz Dr
- 3528 Ruby Red Dr
- 104 Kulmbacher Dr
- 3003 Salvidar Bend
- 633 Weizenbock Ln
