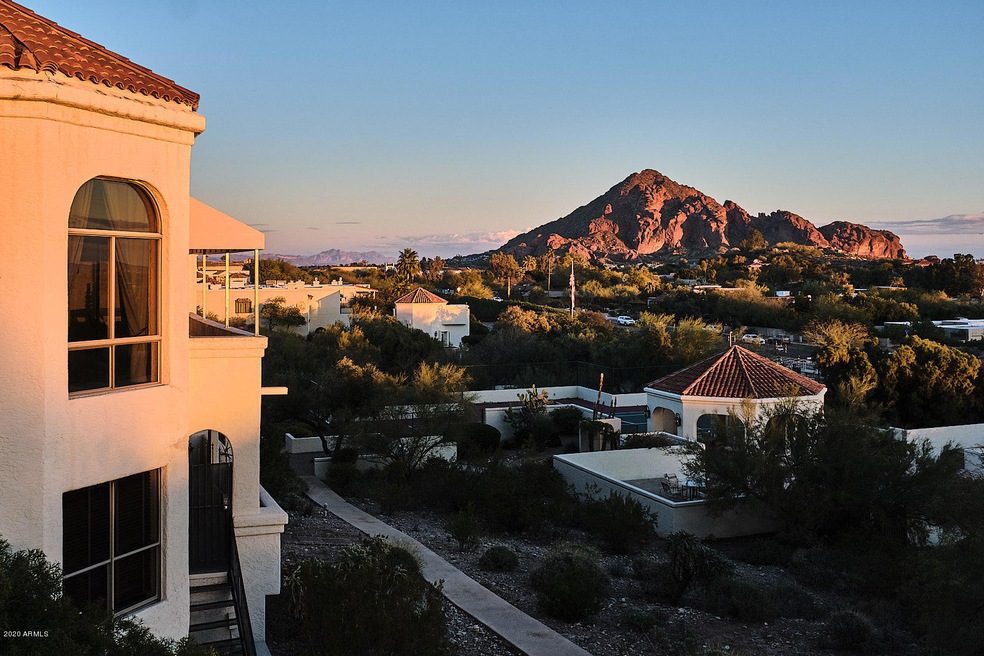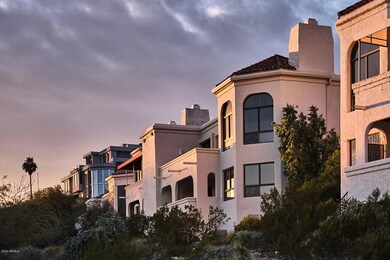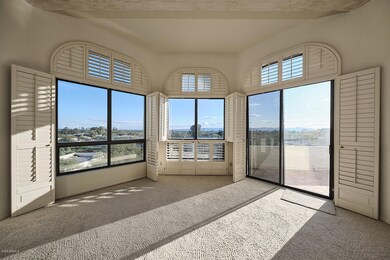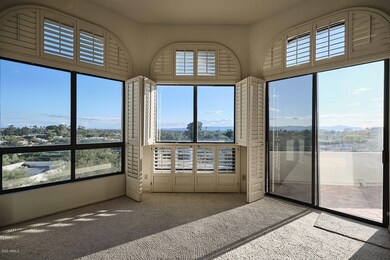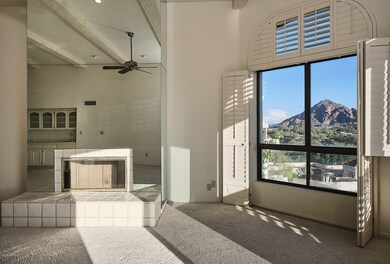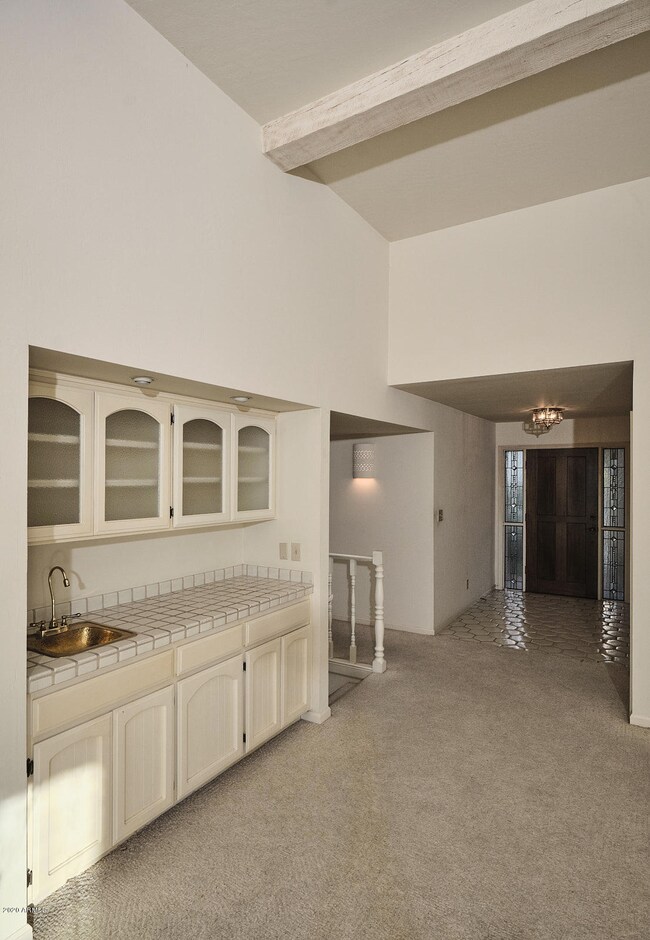
3800 E Lincoln Dr Unit 23 Phoenix, AZ 85018
Camelback East Village NeighborhoodHighlights
- Mountain View
- Vaulted Ceiling
- Community Pool
- Phoenix Coding Academy Rated A
- 1 Fireplace
- Tennis Courts
About This Home
As of March 2020Rare opportunity to purchase an outstanding townhome, in a perfect hillside location to remodel to your dream home. The guard gated community of Estate Antigua is nestled into the hillside just north of Lincoln Drive and 38th Street with commanding 180 degree City light views across the valley from Camelback Mountain to Downtown Phoenix. A well laid out entry level contains Living/Dining room, Master Suite with Sitting Area, walk in closet and Master Bath, along with a Second Bedroom and Bathroom, Kitchen and Laundry Room. Downstairs are two further large Bedrooms and a walkout finished Basement. Both levels enjoy an oversized balcony with perfect Camelback Views. The home is offered for sale in AS IS condition. Bring your Designer or GC, they will have a great palette to work with.
Last Buyer's Agent
Sean Zimmerman
Realty Executives
Townhouse Details
Home Type
- Townhome
Est. Annual Taxes
- $8,230
Year Built
- Built in 1982
Lot Details
- 5,415 Sq Ft Lot
- Desert faces the front and back of the property
- Wrought Iron Fence
- Sprinklers on Timer
- Grass Covered Lot
HOA Fees
- $575 Monthly HOA Fees
Parking
- 2 Car Garage
- Garage Door Opener
Home Design
- Fixer Upper
- Wood Frame Construction
- Tile Roof
- Foam Roof
- Stucco
Interior Spaces
- 3,418 Sq Ft Home
- 2-Story Property
- Vaulted Ceiling
- 1 Fireplace
- Double Pane Windows
- Mountain Views
- Finished Basement
- Walk-Out Basement
- Electric Cooktop
- Washer and Dryer Hookup
Flooring
- Carpet
- Tile
Bedrooms and Bathrooms
- 4 Bedrooms
- Primary Bathroom is a Full Bathroom
- 3 Bathrooms
Schools
- Creighton Elementary School
- Madison #1 Middle School
- Camelback High School
Utilities
- Central Air
- Heating Available
- High Speed Internet
- Cable TV Available
Listing and Financial Details
- Tax Lot 23
- Assessor Parcel Number 164-03-086-A
Community Details
Overview
- Association fees include ground maintenance, street maintenance, front yard maint, trash
- Estate Antigua Association, Phone Number (480) 355-1190
- Estate Antigua 2Nd Amd Subdivision
Recreation
- Tennis Courts
- Community Pool
Ownership History
Purchase Details
Home Financials for this Owner
Home Financials are based on the most recent Mortgage that was taken out on this home.Purchase Details
Home Financials for this Owner
Home Financials are based on the most recent Mortgage that was taken out on this home.Purchase Details
Purchase Details
Similar Homes in the area
Home Values in the Area
Average Home Value in this Area
Purchase History
| Date | Type | Sale Price | Title Company |
|---|---|---|---|
| Interfamily Deed Transfer | -- | Accommodation | |
| Special Warranty Deed | $573,300 | Landmark Ttl Assurance Agcy | |
| Deed Of Distribution | -- | None Available | |
| Interfamily Deed Transfer | -- | -- |
Mortgage History
| Date | Status | Loan Amount | Loan Type |
|---|---|---|---|
| Open | $458,400 | New Conventional | |
| Closed | $528,129 | Future Advance Clause Open End Mortgage | |
| Previous Owner | $250,000 | Purchase Money Mortgage |
Property History
| Date | Event | Price | Change | Sq Ft Price |
|---|---|---|---|---|
| 06/23/2025 06/23/25 | Price Changed | $1,980,000 | -3.2% | $483 / Sq Ft |
| 05/24/2025 05/24/25 | Price Changed | $2,045,000 | -0.2% | $499 / Sq Ft |
| 01/03/2025 01/03/25 | For Sale | $2,050,000 | +257.6% | $500 / Sq Ft |
| 03/04/2020 03/04/20 | Sold | $573,300 | -2.0% | $168 / Sq Ft |
| 02/14/2020 02/14/20 | For Sale | $585,000 | -- | $171 / Sq Ft |
Tax History Compared to Growth
Tax History
| Year | Tax Paid | Tax Assessment Tax Assessment Total Assessment is a certain percentage of the fair market value that is determined by local assessors to be the total taxable value of land and additions on the property. | Land | Improvement |
|---|---|---|---|---|
| 2025 | $5,268 | $63,572 | -- | -- |
| 2024 | $7,569 | $60,544 | -- | -- |
| 2023 | $7,569 | $81,650 | $16,330 | $65,320 |
| 2022 | $7,249 | $64,070 | $12,810 | $51,260 |
| 2021 | $7,440 | $58,720 | $11,740 | $46,980 |
| 2020 | $7,244 | $49,810 | $9,960 | $39,850 |
| 2019 | $8,230 | $66,580 | $13,310 | $53,270 |
| 2018 | $7,461 | $64,510 | $12,900 | $51,610 |
| 2017 | $7,535 | $54,020 | $10,800 | $43,220 |
| 2016 | $7,220 | $49,600 | $9,920 | $39,680 |
| 2015 | $6,675 | $48,820 | $9,760 | $39,060 |
Agents Affiliated with this Home
-
James Henson

Seller's Agent in 2025
James Henson
Compass
(602) 509-4776
5 in this area
27 Total Sales
-
David Newcombe

Seller's Agent in 2020
David Newcombe
Compass
(602) 510-0111
13 in this area
84 Total Sales
-
Sean Zimmerman

Seller Co-Listing Agent in 2020
Sean Zimmerman
Compass
(480) 239-9911
6 in this area
46 Total Sales
Map
Source: Arizona Regional Multiple Listing Service (ARMLS)
MLS Number: 6037612
APN: 164-03-086A
- 3800 E Lincoln Dr Unit 54
- 3800 E Lincoln Dr Unit 31
- 3800 E Lincoln Dr Unit 37
- 3800 E Lincoln Dr Unit 7
- 3800 E Lincoln Dr Unit 42
- 6900 N 39th Place Unit 9
- 6216 N 38th Place
- 6836 N 36th St
- 7150 N 40th St Unit 11
- 6112 N Paradise View Dr Unit 1
- 6112 N Paradise View Dr
- 6218 N Palo Cristi Rd Unit 10
- 3500 E Lincoln Dr Unit 6
- 7131 N 40th St
- 7133 N 40th St Unit 182
- 7235 N 40th St Unit 3
- 7265 N 40th St
- 6040 N 41st St Unit 69
- 4232 E Upper Ridge Way
- 7531 N Sandy Mountain Rd Unit 169
