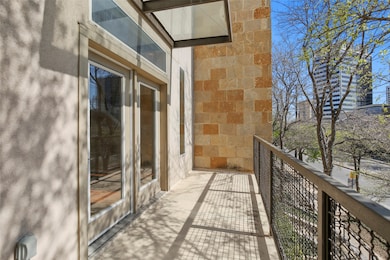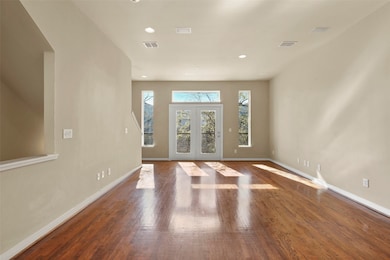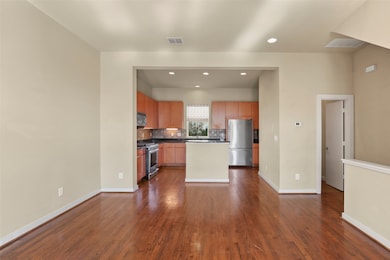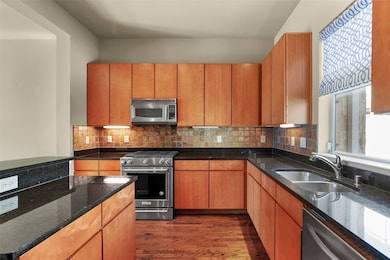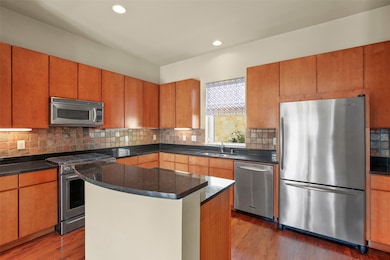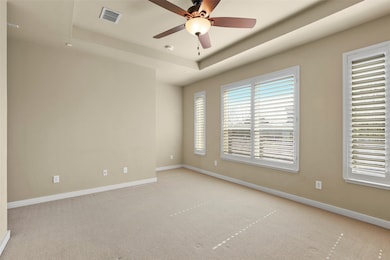3800 Holland Ave Unit 4 Dallas, TX 75219
Oak Lawn NeighborhoodHighlights
- Built-In Refrigerator
- Contemporary Architecture
- Balcony
- 0.71 Acre Lot
- Wood Flooring
- 2 Car Attached Garage
About This Home
Enjoy the convenience of urban living in this fabulous 3-story condo. Amenities include open floor plan, abundant natural light, beautiful wood floors, full utility room, balcony, and attached 2-car garage. Bedroom, full bath and garage are on the 1st floor; living area, half bath and balcony are on the 2nd floor; master bedroom, bath and utility room are on the 3rd floor. Large private balcony off of living area faces east & is protected from west sun. Kitchen offers stainless appliances, granite counter tops, gas cooktop and island. Ensuite master has large w-i closet. Located one block from Turtle Creek Village and convenient to The Katy Trail, West Village and downtown. Location, location, location!
Listing Agent
Dave Perry Miller Real Estate Brokerage Phone: 214-572-1400 License #0741505 Listed on: 07/14/2025

Townhouse Details
Home Type
- Townhome
Est. Annual Taxes
- $10,952
Year Built
- Built in 2005
Lot Details
- Landscaped
- No Backyard Grass
- Sprinkler System
Parking
- 2 Car Attached Garage
- Rear-Facing Garage
Home Design
- Contemporary Architecture
- Brick Exterior Construction
- Stucco
Interior Spaces
- 1,603 Sq Ft Home
- 3-Story Property
- Ceiling Fan
- Home Security System
Kitchen
- Convection Oven
- Electric Oven
- Built-In Gas Range
- Microwave
- Built-In Refrigerator
- Dishwasher
- Disposal
Flooring
- Wood
- Slate Flooring
Bedrooms and Bathrooms
- 2 Bedrooms
Schools
- Milam Elementary School
- North Dallas High School
Utilities
- Central Heating and Cooling System
- Heating System Uses Natural Gas
- Vented Exhaust Fan
- High Speed Internet
- Cable TV Available
Additional Features
- Energy-Efficient Appliances
- Balcony
Listing and Financial Details
- Residential Lease
- Property Available on 8/15/25
- Tenant pays for all utilities, insurance
- 12 Month Lease Term
- Legal Lot and Block 3J / 51563
- Assessor Parcel Number 00C15630000100004
Community Details
Overview
- The Marc HOA
- Marc Condo Subdivision
Pet Policy
- Call for details about the types of pets allowed
- Pet Deposit $500
Security
- Fire and Smoke Detector
- Fire Sprinkler System
Map
Source: North Texas Real Estate Information Systems (NTREIS)
MLS Number: 20995586
APN: 00C15630000100004
- 3818 Holland Ave Unit 309
- 3818 Holland Ave Unit 305
- 3817 Gilbert Ave Unit 103
- 3817 Gilbert Ave Unit 108
- 3811 Holland Ave
- 3740 Holland Ave Unit 2D
- 3825 Gilbert Ave Unit 204
- 3645 Reagan St
- 3910 Holland Ave
- 3912 Holland Ave
- 3919 Gilbert Ave Unit E
- 3919 Holland Ave Unit 206
- 3701 Turtle Creek Blvd Unit 4J
- 3701 Turtle Creek Blvd Unit 5
- 3701 Turtle Creek Blvd Unit 11
- 3660 Belvedere Ct
- 3640 Belvedere Ct
- 3725 Turtle Creek Blvd Unit A
- 4002 Holland Ave Unit B
- 3601 Turtle Creek Blvd Unit T3
- 3718 Holland Ave Unit 3
- 3817 Bowser Ave Unit B
- 3914 Bowser Ave Unit 205
- 3701 Turtle Creek Blvd Unit 11
- 4020 Holland Ave Unit 202
- 4020 Holland Ave Unit 211
- 4020 Gilbert Ave Unit 101
- 4020 Gilbert Ave Unit 107
- 4122 Avondale Ave Unit 102
- 3505 Turtle Creek Blvd Unit PH18C
- 4033 Gilbert Ave Unit 101
- 4033 Gilbert Ave Unit 110
- 3883 Turtle Creek Blvd Unit 1916
- 3883 Turtle Creek Blvd Unit 1102
- 3883 Turtle Creek Blvd Unit 709
- 3883 Turtle Creek Blvd Unit 1606a
- 3883 Turtle Creek Blvd Unit 1912A
- 4114 Avondale Ave Unit 2
- 3838 Rawlins St
- 3904 Rawlins St Unit 113C

