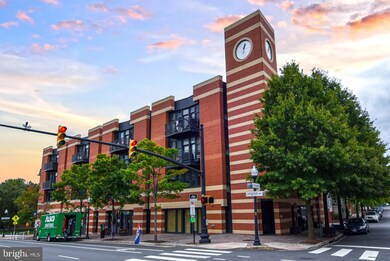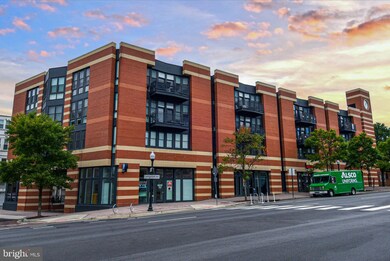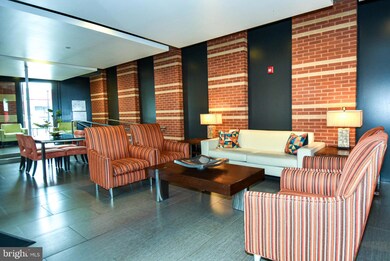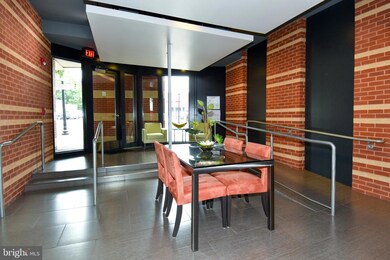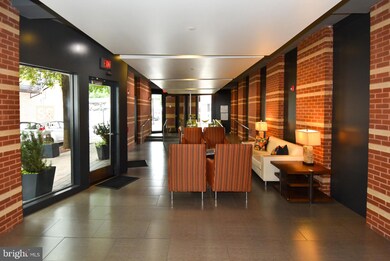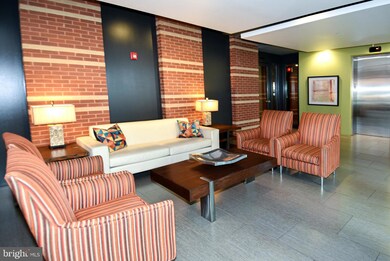
3800 Langston Blvd Unit 203 Arlington, VA 22207
Cherrydale NeighborhoodHighlights
- Open Floorplan
- Contemporary Architecture
- Upgraded Countertops
- Taylor Elementary School Rated A
- Wood Flooring
- 4-minute walk to Cherrydale Park
About This Home
As of March 2025Amazing opportunity for VA candidates! Eligible VA candidates can assume the seller's $364,000 mortgage with an interest rate of ONLY 2.25% (which may represent hundreds of dollars of savings each month)!
This luxurious condo offers a perfect combination of contemporary design and comfort, in a charming and intimate neighborhood, conveniently located minutes away from DC, Tysons, State Department and the Pentagon.
Nestled in the heart of the beautiful neighborhood of Cherrydale, North Arlington, this spacious urban condo features a modern open style kitchen with a large granite counter, maple cabinets, stainless steel appliances and additional seating that flows into the ample dining and living room areas. The beautiful primary en-suite room has capacious closets, and the primary bathroom offers a Jacuzzi tub, a separate shower and double sinks. The second room, also en-suite, can be used as a guest room or private office. There is a convenient in-unit laundry, plus lots of storage space.
Hardwood floors throughout the apartment, high ceilings, large windows and exposed ducts gives a modern living with a touch of elegance. The condo comes with an assigned parking space with a bin storage unit in the building's underground parking garage.
The location is unbeatable, with a bus stop right in front of the building and a Safeway across the street. The metro is just a 15-minute walk away and the Custis Trail is only 3 blocks away. The condo is also conveniently located just one mile from Clarendon and Virginia Square, which offer a variety of entertainment options. Easy access to I-66, GW Parkway, and Rt. 29 make it a commuter's dream, with easy travel to DC, the airport, and beyond.
Last Agent to Sell the Property
RLAH @properties License #5002338 Listed on: 09/06/2024

Property Details
Home Type
- Condominium
Est. Annual Taxes
- $4,994
Year Built
- Built in 2015
HOA Fees
- $496 Monthly HOA Fees
Parking
- 1 Assigned Subterranean Space
- Assigned parking located at #9
- Basement Garage
- Parking Storage or Cabinetry
- Lighted Parking
- Side Facing Garage
- Garage Door Opener
- Secure Parking
Home Design
- Contemporary Architecture
- Brick Exterior Construction
Interior Spaces
- Property has 4 Levels
- Open Floorplan
- Double Pane Windows
- Insulated Windows
- Window Treatments
- Window Screens
- Insulated Doors
- Family Room Off Kitchen
- Combination Dining and Living Room
Kitchen
- Galley Kitchen
- Breakfast Area or Nook
- Stove
- Built-In Microwave
- Freezer
- Dishwasher
- Stainless Steel Appliances
- Upgraded Countertops
- Disposal
Flooring
- Wood
- Ceramic Tile
Bedrooms and Bathrooms
- 2 Main Level Bedrooms
- En-Suite Bathroom
- Walk-In Closet
- 2 Full Bathrooms
- Soaking Tub
- Bathtub with Shower
Laundry
- Laundry in unit
- Front Loading Dryer
- Front Loading Washer
Home Security
- Security Gate
- Intercom
- Exterior Cameras
Utilities
- Forced Air Heating and Cooling System
- Natural Gas Water Heater
- Cable TV Available
Additional Features
- Doors with lever handles
- Energy-Efficient Windows
- Property is in excellent condition
Listing and Financial Details
- Assessor Parcel Number 06-026-079
Community Details
Overview
- Association fees include custodial services maintenance, exterior building maintenance, management, reserve funds, sewer, snow removal, trash, water, common area maintenance
- Low-Rise Condominium
- 38 Place Condominium Condos
- 38 Place Community
- 38 Place Subdivision
- Property Manager
Amenities
- Common Area
- Meeting Room
- Elevator
- Community Storage Space
Pet Policy
- Dogs and Cats Allowed
Security
- Security Service
- Fire and Smoke Detector
- Fire Sprinkler System
Ownership History
Purchase Details
Home Financials for this Owner
Home Financials are based on the most recent Mortgage that was taken out on this home.Purchase Details
Home Financials for this Owner
Home Financials are based on the most recent Mortgage that was taken out on this home.Similar Homes in Arlington, VA
Home Values in the Area
Average Home Value in this Area
Purchase History
| Date | Type | Sale Price | Title Company |
|---|---|---|---|
| Deed | $514,300 | Kvs Title | |
| Warranty Deed | $425,000 | Logan Title |
Mortgage History
| Date | Status | Loan Amount | Loan Type |
|---|---|---|---|
| Previous Owner | $395,299 | VA | |
| Previous Owner | $434,137 | VA |
Property History
| Date | Event | Price | Change | Sq Ft Price |
|---|---|---|---|---|
| 03/03/2025 03/03/25 | Sold | $514,300 | +1.0% | $496 / Sq Ft |
| 12/14/2024 12/14/24 | Pending | -- | -- | -- |
| 11/14/2024 11/14/24 | Price Changed | $509,000 | -3.8% | $491 / Sq Ft |
| 09/06/2024 09/06/24 | For Sale | $529,000 | -- | $511 / Sq Ft |
Tax History Compared to Growth
Tax History
| Year | Tax Paid | Tax Assessment Tax Assessment Total Assessment is a certain percentage of the fair market value that is determined by local assessors to be the total taxable value of land and additions on the property. | Land | Improvement |
|---|---|---|---|---|
| 2025 | $5,009 | $484,900 | $68,400 | $416,500 |
| 2024 | $5,009 | $484,900 | $68,400 | $416,500 |
| 2023 | $4,994 | $484,900 | $68,400 | $416,500 |
| 2022 | $4,994 | $484,900 | $68,400 | $416,500 |
| 2021 | $5,216 | $506,400 | $68,400 | $438,000 |
| 2020 | $5,006 | $487,900 | $67,300 | $420,600 |
| 2019 | $4,729 | $460,900 | $67,300 | $393,600 |
| 2018 | $4,524 | $449,700 | $67,300 | $382,400 |
| 2017 | $4,449 | $442,200 | $67,300 | $374,900 |
| 2016 | $4,383 | $442,300 | $67,300 | $375,000 |
Agents Affiliated with this Home
-
Vanina Goldsztein
V
Seller's Agent in 2025
Vanina Goldsztein
Real Living at Home
(240) 406-0134
1 in this area
12 Total Sales
-
Nicholas Mullen

Buyer's Agent in 2025
Nicholas Mullen
RE/MAX
(703) 397-6161
1 in this area
90 Total Sales
Map
Source: Bright MLS
MLS Number: VAAR2048182
APN: 06-026-055
- 2008 N Nelson St
- 2004 N Nelson St
- 2133 N Oakland St
- 2101 N Monroe St Unit 401
- 4090 Cherry Hill Rd
- 2111 N Lincoln St
- 4017 22nd St N
- 3615 22nd St N
- 3929 Vacation Ln
- 4201 Cherry Hill Rd Unit 110
- 2150 N Stafford St
- 3820 Lorcom Ln
- 3801 Lorcom Ln
- 3324 Lorcom Ln
- 3206 19th St N
- 3207 19th St N
- 4343 Cherry Hill Rd Unit 601
- 2400 N Lincoln St
- 3175 21st St N
- 2846 Lorcom Ln

