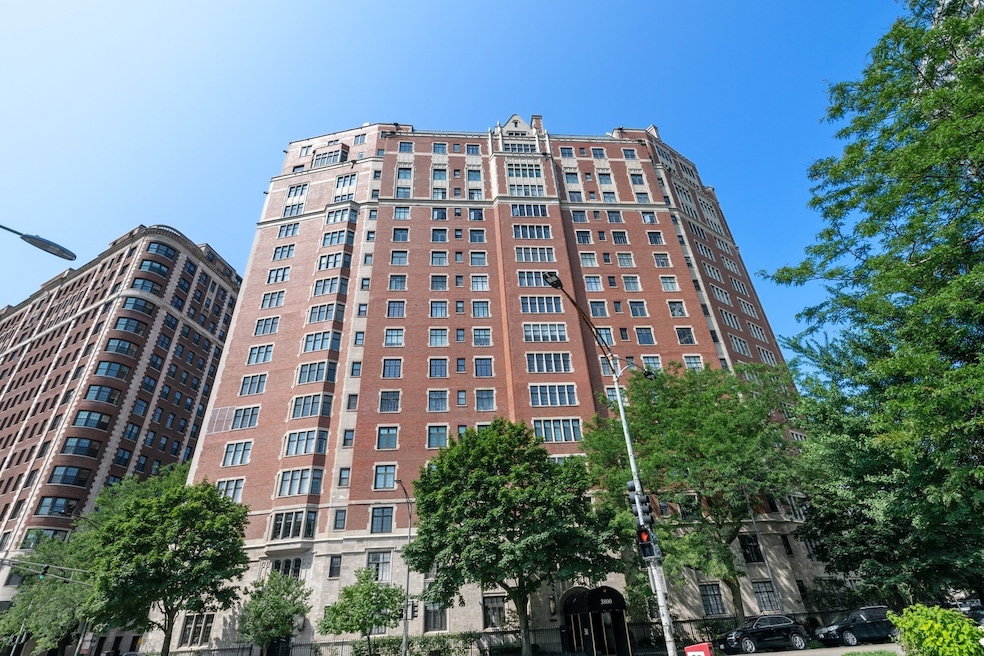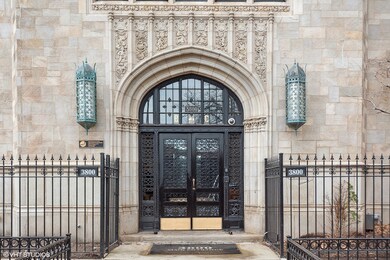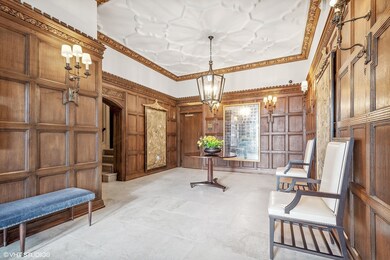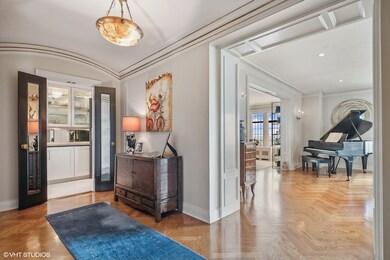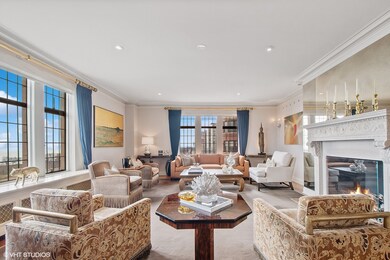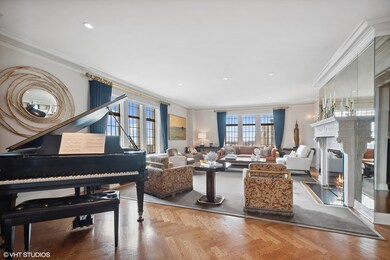
Estimated payment $15,016/month
Highlights
- Lock-and-Leave Community
- Whirlpool Bathtub
- Steam Shower
- Wood Flooring
- End Unit
- 5-minute walk to Gill (Joseph) Park
About This Home
Truly a masterpiece! Gorgeous complete gut rehab of a rare sprawling 3900 sq ft combined single-floor condo with 3bed +Den & 3.5 baths. Premier 'A' Tier unit with South/East exposures and spectacular lake & park views from every room! Private w/ elevator opening directly into unit. Flawless herringbone wide-plank HW flooring, thick crown, base & door moldings, gold leaf dome ceiling at entry, and all new solid-core doors with stunning French hardware. Inviting corner living room with gas fireplace, ornate mantle & adjoining separate dining room ideal for entertaining large dinner parties. Split Floor Plan with 3 En-Suite bedrooms all with heated bathroom floors. Massive 13'x17' Primary Closet (formerly a 4th bedroom). Spacious Chef's kitchen with butler pantry boasts 18x18 Italian tile floors, SubZero refrigerator, Viking Cooktop, Brand New Smeg Microwave, Brand New Wolf double-ovens, and 2 Brand New Miele dishwashers! Large Primary Bedroom includes luxury spa bath, w/ heated floors, custom cabinetry, lavish Calcutta Gold marble steam shower, double vanity and perfume cabinet. Dual Zoned 8 ton HVAC systems. Home includes a "Control 4" Smart Home system. Building features a well appointed gym and beautiful garden area with outdoor seating, and a dog run! 8x5' Storage Unit included. EV charging available, 1 carwash per week included, always free heated garage parking for guests.
Property Details
Home Type
- Condominium
Est. Annual Taxes
- $17,657
Year Built
- Built in 1927 | Remodeled in 2017
Lot Details
- End Unit
- Dog Run
HOA Fees
- $2,961 Monthly HOA Fees
Parking
- 2 Car Garage
Home Design
- Brick Exterior Construction
Interior Spaces
- 3,900 Sq Ft Home
- Whole House Fan
- Ceiling Fan
- Gas Log Fireplace
- Window Screens
- Entrance Foyer
- Family Room
- Living Room with Fireplace
- Formal Dining Room
- Storage
- Wood Flooring
- Home Security System
Kitchen
- Double Oven
- Range
- Microwave
- Dishwasher
Bedrooms and Bathrooms
- 3 Bedrooms
- 3 Potential Bedrooms
- Bidet
- Dual Sinks
- Whirlpool Bathtub
- Steam Shower
- Shower Body Spray
- Separate Shower
Laundry
- Laundry Room
- Dryer
- Washer
Outdoor Features
- Patio
- Outdoor Grill
Utilities
- Zoned Heating and Cooling
- Radiator
- Heating System Uses Steam
- Radiant Heating System
- Lake Michigan Water
- Cable TV Available
Listing and Financial Details
- Homeowner Tax Exemptions
Community Details
Overview
- Association fees include heat, water, insurance, tv/cable, exercise facilities, exterior maintenance, lawn care, scavenger, snow removal, internet
- 95 Units
- 3800Lsdmgr@Sudlerchicago.Com Association, Phone Number (773) 327-9800
- Property managed by Sudler
- Lock-and-Leave Community
- 16-Story Property
Amenities
- Elevator
- Service Elevator
- Package Room
- Community Storage Space
Recreation
- Bike Trail
Pet Policy
- Pets up to 80 lbs
- Dogs and Cats Allowed
Security
- Resident Manager or Management On Site
- Carbon Monoxide Detectors
Map
About This Building
Home Values in the Area
Average Home Value in this Area
Tax History
| Year | Tax Paid | Tax Assessment Tax Assessment Total Assessment is a certain percentage of the fair market value that is determined by local assessors to be the total taxable value of land and additions on the property. | Land | Improvement |
|---|---|---|---|---|
| 2024 | $17,656 | $94,603 | $5,664 | $88,939 |
| 2023 | $17,191 | $87,000 | $5,063 | $81,937 |
| 2022 | $17,191 | $87,000 | $5,063 | $81,937 |
| 2021 | $16,825 | $86,999 | $5,062 | $81,937 |
| 2020 | $17,240 | $80,492 | $3,164 | $77,328 |
| 2019 | $16,434 | $85,227 | $3,164 | $82,063 |
| 2018 | $16,157 | $85,227 | $3,164 | $82,063 |
| 2017 | $13,679 | $66,920 | $2,784 | $64,136 |
| 2016 | $13,403 | $66,920 | $2,784 | $64,136 |
Property History
| Date | Event | Price | Change | Sq Ft Price |
|---|---|---|---|---|
| 06/20/2025 06/20/25 | Price Changed | $1,900,000 | -2.6% | $487 / Sq Ft |
| 02/18/2025 02/18/25 | Price Changed | $1,950,000 | -2.3% | $500 / Sq Ft |
| 01/26/2025 01/26/25 | For Sale | $1,995,000 | 0.0% | $512 / Sq Ft |
| 09/06/2024 09/06/24 | For Sale | $1,995,000 | -- | $512 / Sq Ft |
Purchase History
| Date | Type | Sale Price | Title Company |
|---|---|---|---|
| Warranty Deed | $1,450,000 | Multiple | |
| Interfamily Deed Transfer | -- | None Available | |
| Warranty Deed | $1,197,500 | Multiple | |
| Interfamily Deed Transfer | -- | Chicago Title Insurance Co | |
| Warranty Deed | $228,000 | -- |
Mortgage History
| Date | Status | Loan Amount | Loan Type |
|---|---|---|---|
| Open | $750,000 | New Conventional | |
| Closed | $950,000 | Purchase Money Mortgage | |
| Previous Owner | $331,750 | Credit Line Revolving | |
| Previous Owner | $838,250 | Purchase Money Mortgage | |
| Previous Owner | $60,000 | Credit Line Revolving | |
| Previous Owner | $886,100 | Unknown | |
| Previous Owner | $161,000 | Credit Line Revolving | |
| Previous Owner | $80,000 | Credit Line Revolving | |
| Previous Owner | $720,000 | Purchase Money Mortgage | |
| Previous Owner | $650,000 | Unknown | |
| Previous Owner | $70,000 | Credit Line Revolving | |
| Previous Owner | $200,000 | Unknown | |
| Previous Owner | $55,000 | Credit Line Revolving | |
| Previous Owner | $273,600 | Purchase Money Mortgage | |
| Closed | $204,850 | No Value Available |
Similar Homes in Chicago, IL
Source: Midwest Real Estate Data (MRED)
MLS Number: 12135144
APN: 14-21-103-030-1098
- 3800 N Lake Shore Dr Unit 5E
- 3800 N Lake Shore Dr Unit 12A
- 634 W Grace St Unit 2E
- 3900 N Lake Shore Dr Unit 3E
- 3900 N Lake Shore Dr Unit 25H
- 3900 N Lake Shore Dr Unit 12H
- 3750 N Lake Shore Dr Unit 2C
- 3750 N Lake Shore Dr Unit 11B
- 655 W Irving Park Rd Unit 3413
- 655 W Irving Park Rd Unit 909
- 655 W Irving Park Rd Unit 2805
- 655 W Irving Park Rd Unit 2903
- 655 W Irving Park Rd Unit 4212
- 655 W Irving Park Rd Unit 4808
- 655 W Irving Park Rd Unit 4711
- 655 W Irving Park Rd Unit 2713
- 655 W Irving Park Rd Unit 4515
- 655 W Irving Park Rd Unit V-60
- 655 W Irving Park Rd Unit B203
- 655 W Irving Park Rd Unit 3916
