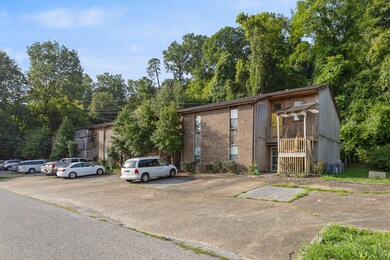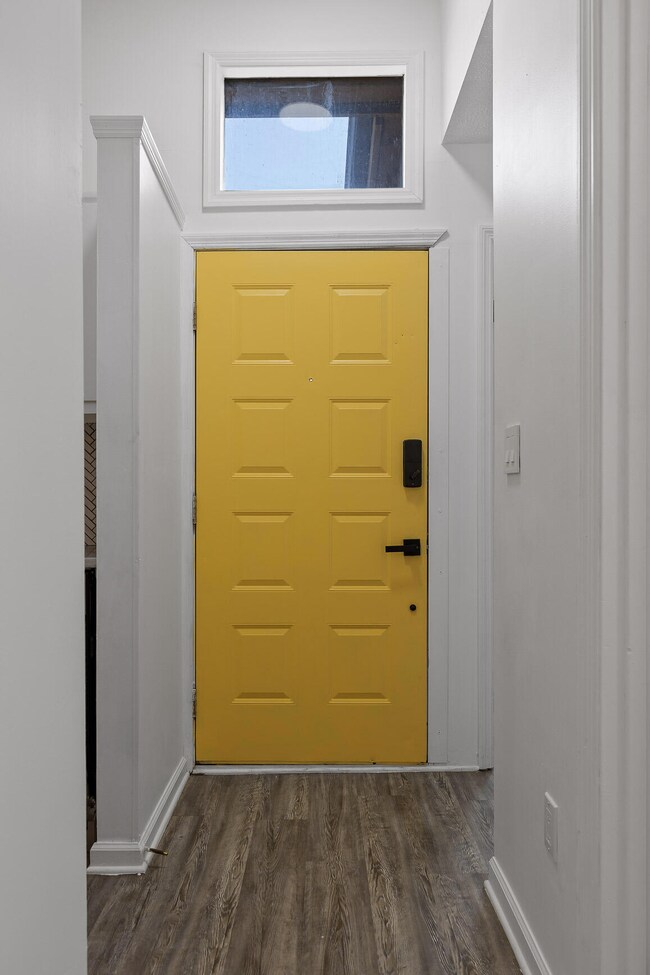
3800 Provence St Chattanooga, TN 37411
Brainerd NeighborhoodHighlights
- Open Floorplan
- Property is near public transit
- Stone Countertops
- Deck
- High Ceiling
- Covered patio or porch
About This Home
As of June 2025Adorable condo in the heart of East Ridge that will be the perfect addition to your investor portfolio! Extremely convenient location just minutes from Downtown Chattanooga and very close to Interstate 24/75. Two bedrooms and two full bathrooms with plenty of open living space. Just renovated from top to bottom and in pristine condition. New paint, flooring, marble kitchen countertops, stainless steel kitchen appliance, washer and dryer, bathroom vanities, toilets, tub/showers. Front stairs and back porch were just completely rebuilt. Currently leased for $1350/month, this well-maintained condos is a great addition to any investment portfolio with immediate returns. Don't miss out on this immediate cash flow opportunity- contact us today for more information!
Last Agent to Sell the Property
Keller Williams Realty License #360589 Listed on: 10/16/2024
Property Details
Home Type
- Multi-Family
Est. Annual Taxes
- $813
Year Built
- Built in 1986 | Remodeled
HOA Fees
- $50 Monthly HOA Fees
Parking
- Parking Lot
Home Design
- Brick Exterior Construction
- Shingle Roof
Interior Spaces
- Bathtub with Shower
- 870 Sq Ft Home
- Open Floorplan
- High Ceiling
- Ceiling Fan
- Wood Burning Fireplace
- Insulated Windows
- Aluminum Window Frames
- Living Room with Fireplace
- Formal Dining Room
- Fire and Smoke Detector
Kitchen
- Eat-In Kitchen
- Stove
- Free-Standing Electric Range
- Dishwasher
- Stainless Steel Appliances
- Stone Countertops
Flooring
- Carpet
- Luxury Vinyl Tile
Laundry
- Laundry in Bathroom
- Washer and Dryer
Outdoor Features
- Deck
- Covered patio or porch
Location
- Property is near public transit
Schools
- East Ridge Elementary School
- Dalewood Middle School
- Brainerd High School
Utilities
- Central Heating and Cooling System
- Water Heater
- Cable TV Available
Listing and Financial Details
- Total Actual Rent $1,350
- The owner pays for association fees
- Assessor Parcel Number 157h K 002 C016
Community Details
Pet Policy
- Pet Size Limit
- Dogs Allowed
Building Details
- Other Expense $600
- Gross Income $15,600
Ownership History
Purchase Details
Purchase Details
Similar Homes in Chattanooga, TN
Home Values in the Area
Average Home Value in this Area
Purchase History
| Date | Type | Sale Price | Title Company |
|---|---|---|---|
| Interfamily Deed Transfer | -- | -- | |
| Deed | $39,000 | -- |
Mortgage History
| Date | Status | Loan Amount | Loan Type |
|---|---|---|---|
| Closed | $37,500 | Unknown |
Property History
| Date | Event | Price | Change | Sq Ft Price |
|---|---|---|---|---|
| 06/26/2025 06/26/25 | Sold | $94,500 | -27.3% | $110 / Sq Ft |
| 05/28/2025 05/28/25 | For Sale | $129,900 | +18.1% | $151 / Sq Ft |
| 05/26/2025 05/26/25 | Pending | -- | -- | -- |
| 03/12/2025 03/12/25 | For Sale | $110,000 | -4.3% | $127 / Sq Ft |
| 11/18/2024 11/18/24 | Sold | $115,000 | -8.0% | $132 / Sq Ft |
| 10/16/2024 10/16/24 | Pending | -- | -- | -- |
| 10/16/2024 10/16/24 | For Sale | $125,000 | +31.6% | $144 / Sq Ft |
| 06/14/2024 06/14/24 | Sold | $95,000 | +11.8% | $109 / Sq Ft |
| 05/21/2024 05/21/24 | For Sale | $85,000 | -8.1% | $98 / Sq Ft |
| 09/08/2023 09/08/23 | Sold | $92,500 | -2.6% | $107 / Sq Ft |
| 07/23/2023 07/23/23 | Off Market | $95,000 | -- | -- |
| 06/01/2023 06/01/23 | For Sale | $95,000 | +11.8% | $110 / Sq Ft |
| 02/13/2023 02/13/23 | Sold | $85,000 | -10.5% | $98 / Sq Ft |
| 02/10/2023 02/10/23 | Off Market | $95,000 | -- | -- |
| 02/08/2023 02/08/23 | Sold | $115,500 | +21.6% | $134 / Sq Ft |
| 02/02/2023 02/02/23 | For Sale | $95,000 | -20.2% | $110 / Sq Ft |
| 01/19/2023 01/19/23 | Off Market | $119,000 | -- | -- |
| 12/21/2022 12/21/22 | For Sale | $119,000 | +25.3% | $138 / Sq Ft |
| 10/30/2022 10/30/22 | Off Market | $95,000 | -- | -- |
| 07/08/2022 07/08/22 | For Sale | $95,000 | +79.2% | $110 / Sq Ft |
| 08/20/2021 08/20/21 | Sold | $53,000 | -11.5% | $61 / Sq Ft |
| 07/26/2021 07/26/21 | Pending | -- | -- | -- |
| 07/26/2021 07/26/21 | For Sale | $59,900 | -29.5% | $69 / Sq Ft |
| 03/22/2021 03/22/21 | Sold | $85,000 | -14.8% | $98 / Sq Ft |
| 03/08/2021 03/08/21 | Pending | -- | -- | -- |
| 03/05/2021 03/05/21 | For Sale | $99,750 | +99.5% | $116 / Sq Ft |
| 01/19/2021 01/19/21 | Sold | $50,000 | -13.0% | $57 / Sq Ft |
| 12/12/2020 12/12/20 | Pending | -- | -- | -- |
| 12/11/2020 12/11/20 | For Sale | $57,500 | -20.7% | $66 / Sq Ft |
| 11/21/2019 11/21/19 | Sold | $72,500 | -9.3% | $83 / Sq Ft |
| 11/15/2019 11/15/19 | Pending | -- | -- | -- |
| 08/16/2019 08/16/19 | For Sale | $79,900 | +90.2% | $92 / Sq Ft |
| 12/30/2015 12/30/15 | Sold | $42,000 | -6.5% | $48 / Sq Ft |
| 12/22/2015 12/22/15 | Pending | -- | -- | -- |
| 12/15/2015 12/15/15 | For Sale | $44,900 | +26.5% | $52 / Sq Ft |
| 12/05/2014 12/05/14 | Sold | $35,500 | -11.0% | $41 / Sq Ft |
| 11/17/2014 11/17/14 | Pending | -- | -- | -- |
| 08/21/2014 08/21/14 | For Sale | $39,900 | -- | $46 / Sq Ft |
Tax History Compared to Growth
Tax History
| Year | Tax Paid | Tax Assessment Tax Assessment Total Assessment is a certain percentage of the fair market value that is determined by local assessors to be the total taxable value of land and additions on the property. | Land | Improvement |
|---|---|---|---|---|
| 2024 | $406 | $18,125 | $0 | $0 |
| 2023 | $406 | $18,125 | $0 | $0 |
| 2022 | $406 | $18,125 | $0 | $0 |
| 2021 | $406 | $18,125 | $0 | $0 |
| 2020 | $414 | $14,975 | $0 | $0 |
| 2019 | $414 | $14,975 | $0 | $0 |
| 2018 | $467 | $14,975 | $0 | $0 |
| 2017 | $414 | $14,975 | $0 | $0 |
| 2016 | $414 | $0 | $0 | $0 |
| 2015 | $875 | $0 | $0 | $0 |
| 2014 | $875 | $0 | $0 | $0 |
Agents Affiliated with this Home
-
Dustin Sherlin

Seller's Agent in 2025
Dustin Sherlin
Realty One Group Experts - Chattanooga
(423) 595-1284
223 Total Sales
-
Ashley Ballezzi
A
Seller's Agent in 2025
Ashley Ballezzi
EXP Realty LLC
(423) 223-5542
4 in this area
121 Total Sales
-
Melissa Sherlin
M
Seller Co-Listing Agent in 2025
Melissa Sherlin
Realty One Group Experts - Cleveland
(423) 896-6000
32 Total Sales
-
Emily Wiersema
E
Buyer's Agent in 2025
Emily Wiersema
Zach Taylor - Chattanooga
(855) 261-2233
1 in this area
14 Total Sales
-
Madison DeLoye
M
Seller's Agent in 2024
Madison DeLoye
Keller Williams Realty
(949) 310-9878
4 in this area
36 Total Sales
-
Grace Edrington

Seller's Agent in 2024
Grace Edrington
Berkshire Hathaway HomeServices J Douglas Properties
(423) 280-2865
73 in this area
2,596 Total Sales
Map
Source: Greater Chattanooga REALTORS®
MLS Number: 1501723
APN: 157H-K-002-C001
- 3800 Provence St Unit 10
- 3818 Granada Dr
- 3820 Granada Dr
- 3701 Chula Vista Dr
- 3703 Chula Vista Dr
- 159 Gardner St
- 32 S Germantown Rd
- 111 Belvoir Ave
- 225 Hemphill Ave
- 3701 Lerch St
- 19 Vista Dr
- 304 Gillespie Rd
- 4102 Cherryton Dr
- 207 Booth Rd
- 321 Hillcrest Ave
- 200 Tunnel Blvd
- 4343 Montview Dr
- 316 Nye Dr
- 33 Tunnel Blvd
- 311 N Germantown Rd






