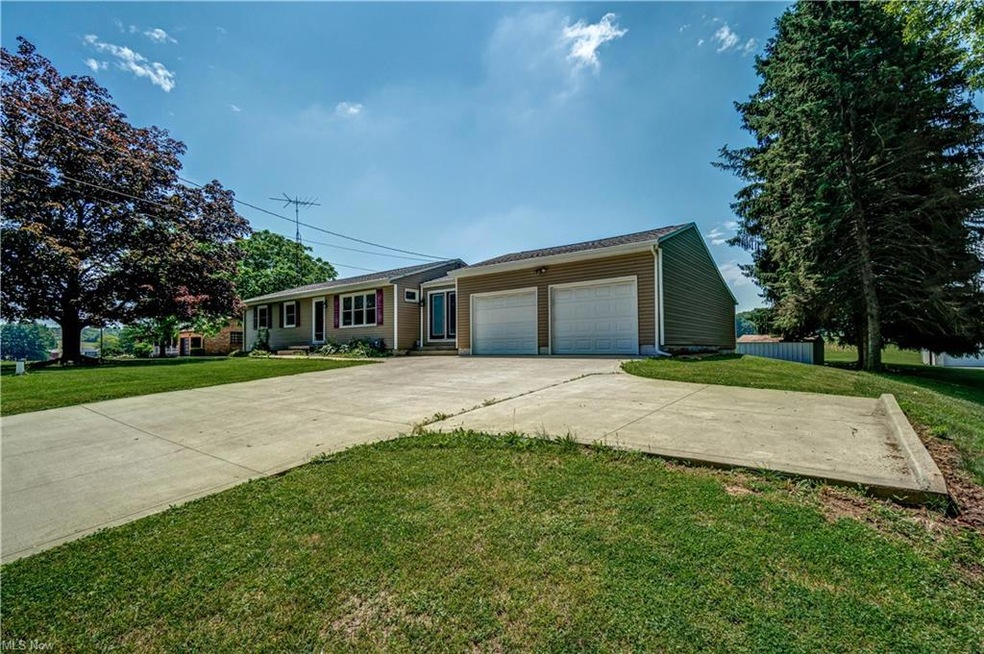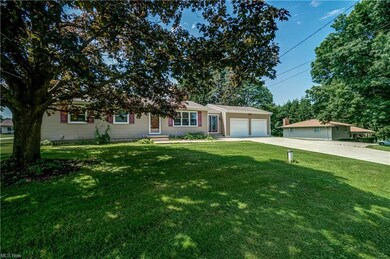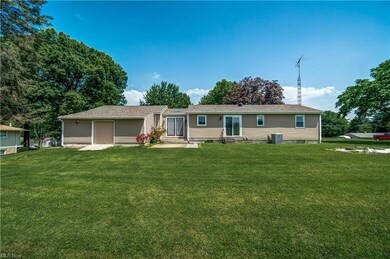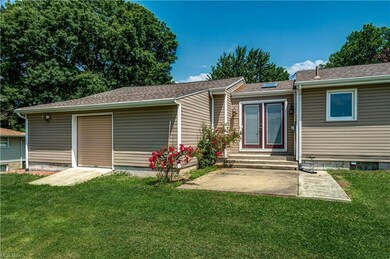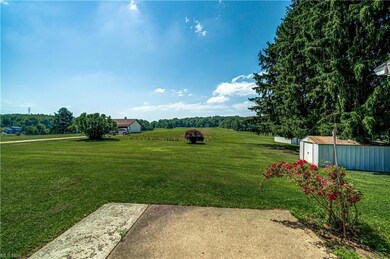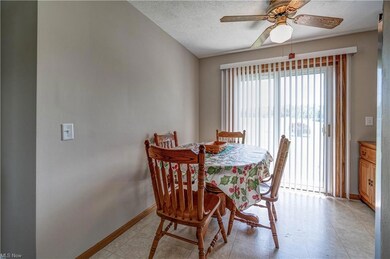
3800 Rexdale St SW Canton, OH 44706
Estimated Value: $177,000 - $250,680
Highlights
- Porch
- Patio
- Forced Air Heating and Cooling System
- 2 Car Attached Garage
- Shed
- Water Softener
About This Home
As of July 2022The pride of ownership shows in this immaculately maintained Canton South Ranch! A gorgeous new Pella door leads you into the front living room.
Original wood floors flow throughout the home and lead you back to the fully applianced eat-in kitchen. Enjoy meals overlooking the private backyard that backs up to farmland. Or step through the sliding glass door to enjoy time on the back patio. 3 bedrooms are on the main level and a full bathroom that has been updated with a new bath surround and vanity. A gorgeous mudroom with vaulted ceilings and skylights attaches the house to the 2-car garage with a workshop on the back. If you need more storage there is a shed in the backyard. The lower level adds about 350 additional square feet of living space with a rec room that could double as a 4th bedroom and another full bathroom with a walk-in shower. Other updates in this home include; windows (2016), Lennox furnace (2016), A/C (2014), hot water tank (2017), water filtration system (2021), reverse osmosis system, solid wood interior doors, new concrete driveway, and front stoop, glass block windows in the lower level, 200 amp electrical, 2 new garage doors, well pressure tank (2021), roof (2011), newer fridge, waterproofed basement with transferable warranty, new water well (2000), the whole home is freshly painted, and newer siding. Schedule your showing on this lovely home before it's too late!!
Last Agent to Sell the Property
Keller Williams Legacy Group Realty License #2015002064 Listed on: 06/17/2022

Home Details
Home Type
- Single Family
Est. Annual Taxes
- $1,317
Year Built
- Built in 1959
Lot Details
- 0.46 Acre Lot
Home Design
- Asphalt Roof
- Vinyl Construction Material
Interior Spaces
- 1-Story Property
- Fire and Smoke Detector
Kitchen
- Built-In Oven
- Cooktop
- Dishwasher
Bedrooms and Bathrooms
- 3 Main Level Bedrooms
Partially Finished Basement
- Basement Fills Entire Space Under The House
- Sump Pump
Parking
- 2 Car Attached Garage
- Garage Door Opener
Outdoor Features
- Patio
- Shed
- Porch
Utilities
- Forced Air Heating and Cooling System
- Heating System Uses Gas
- Well
- Water Softener
- Septic Tank
Listing and Financial Details
- Assessor Parcel Number 01300076
Ownership History
Purchase Details
Home Financials for this Owner
Home Financials are based on the most recent Mortgage that was taken out on this home.Purchase Details
Purchase Details
Similar Homes in Canton, OH
Home Values in the Area
Average Home Value in this Area
Purchase History
| Date | Buyer | Sale Price | Title Company |
|---|---|---|---|
| Cerrato Tamara Lynn | $220,000 | Patriot Title | |
| Bisell David W | -- | -- | |
| -- | $71,000 | -- |
Mortgage History
| Date | Status | Borrower | Loan Amount |
|---|---|---|---|
| Open | Cerrato Tamara Lynn | $198,000 | |
| Previous Owner | Bissell David W | $57,000 | |
| Previous Owner | Bissell David W | $16,100 | |
| Previous Owner | Bissell David W | $86,500 | |
| Previous Owner | Bissell David | $69,500 | |
| Previous Owner | Bissell David W | $26,000 | |
| Previous Owner | Bissell David | $12,600 |
Property History
| Date | Event | Price | Change | Sq Ft Price |
|---|---|---|---|---|
| 07/21/2022 07/21/22 | Sold | $220,000 | +7.3% | $146 / Sq Ft |
| 06/20/2022 06/20/22 | Pending | -- | -- | -- |
| 06/17/2022 06/17/22 | For Sale | $205,000 | -- | $136 / Sq Ft |
Tax History Compared to Growth
Tax History
| Year | Tax Paid | Tax Assessment Tax Assessment Total Assessment is a certain percentage of the fair market value that is determined by local assessors to be the total taxable value of land and additions on the property. | Land | Improvement |
|---|---|---|---|---|
| 2024 | -- | $64,760 | $18,450 | $46,310 |
| 2023 | $2,193 | $48,620 | $12,390 | $36,230 |
| 2022 | $1,441 | $43,190 | $12,390 | $30,800 |
| 2021 | $1,447 | $43,190 | $12,390 | $30,800 |
| 2020 | $1,317 | $36,230 | $10,500 | $25,730 |
| 2019 | $1,759 | $36,230 | $10,500 | $25,730 |
| 2018 | $1,745 | $36,230 | $10,500 | $25,730 |
| 2017 | $1,744 | $34,170 | $9,770 | $24,400 |
| 2016 | $1,746 | $34,170 | $9,770 | $24,400 |
| 2015 | $1,748 | $34,170 | $9,770 | $24,400 |
| 2014 | $1,621 | $29,760 | $8,510 | $21,250 |
| 2013 | $729 | $26,540 | $8,510 | $18,030 |
Agents Affiliated with this Home
-
Amy Myers-Guthrie

Seller's Agent in 2022
Amy Myers-Guthrie
Keller Williams Legacy Group Realty
(330) 752-3939
548 Total Sales
-
Amy Wengerd

Buyer's Agent in 2022
Amy Wengerd
EXP Realty, LLC.
(330) 681-6090
1,647 Total Sales
Map
Source: MLS Now
MLS Number: 4383028
APN: 01300076
- 5328 Keiffer Ave SW
- 4551 Shermont Ave SW
- VL Shepler Church Ave SW
- 3943 Shepler Church Ave SW
- 4570 Surmay Ave SW
- 2409 Chelsea Dr SW
- 5725 Joleda Dr SW
- 4696 Hurless Dr SW
- 4426 Dueber Ave SW
- 3041 38th St SW
- 0 Birchmont Ave SW Unit 5093395
- 0 Birchmont Ave SW Unit 4354951
- 657 49th Ave SW
- 915 39th St SW
- 814 39th St SW
- 4720 Ashmont Ave SW
- 731 39th St SW
- 548 51st St SW
- 5533 Briggle Ave SW
- 0 49th St SW Unit 4354676
- 3800 Rexdale St SW
- 3810 Rexdale St SW
- 3720 Rexdale St SW
- 3805 Rexdale St SW
- 3731 Rexdale St SW
- 3815 Rexdale St SW
- 3825 Rexdale St SW
- 3711 Rexdale St SW
- 3701 Rexdale St SW
- 3615 Rexdale St SW
- 3605 Rexdale St SW
- 3531 Rexdale St SW
- 4844 Sherman Church Ave SW
- 3521 Rexdale St SW
- 4838 Sherman Church Ave SW
- 3511 Rexdale St SW
- 5105 Keiffer Ave SW
- 4834 Sherman Church Ave SW
- 4843 Sherman Church Ave SW
- 3501 Rexdale St SW
