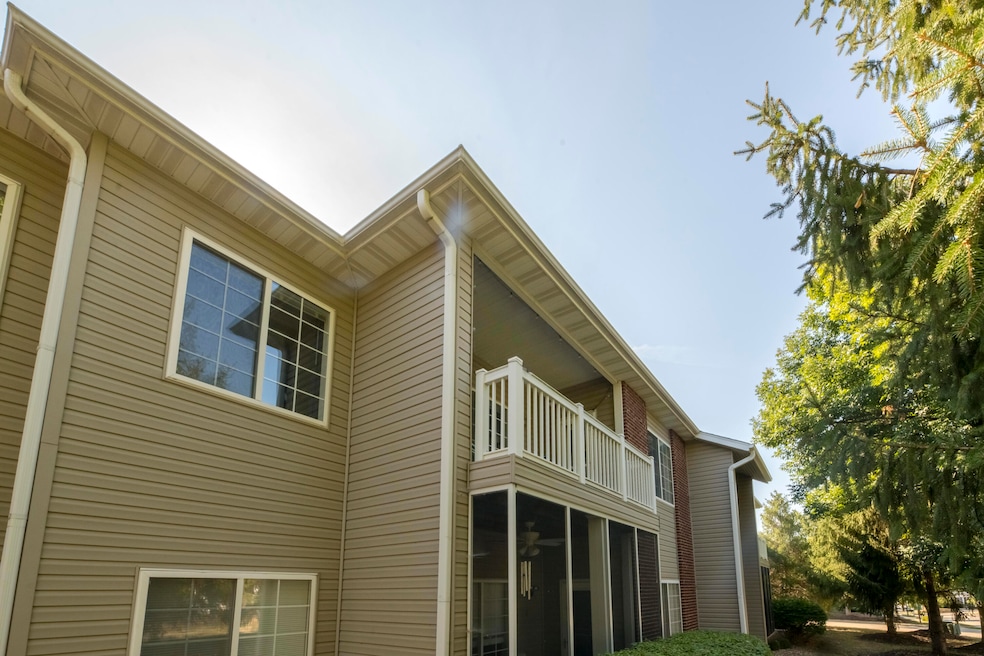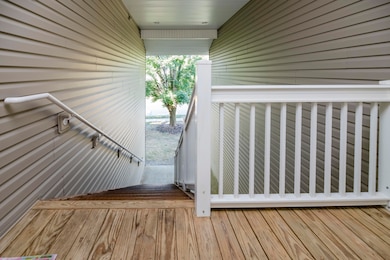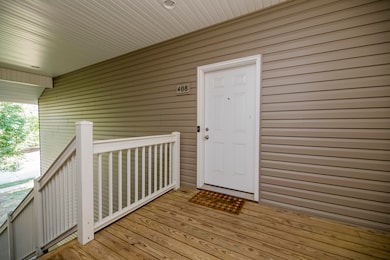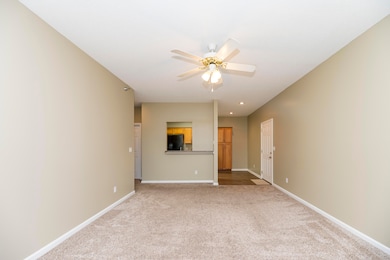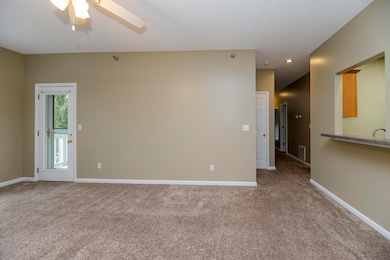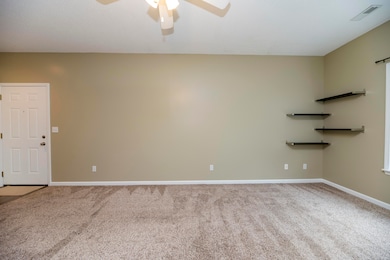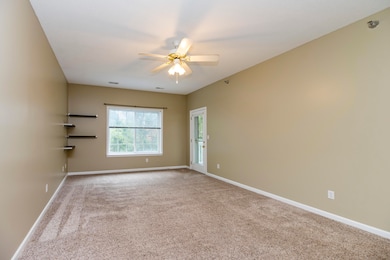3800 Saddlebrook Place Unit 408 Columbia, MO 65202
Estimated payment $1,268/month
Highlights
- Covered Deck
- Main Floor Primary Bedroom
- Covered Patio or Porch
- Traditional Architecture
- Community Pool
- First Floor Utility Room
About This Home
Looking for comfort, convenience and great value in a Columbia condominium community? Look no further than this upper level 3BR 2BA condo in Spencer's Crest. The cozy, inviting living area overlooks trees and a covered deck that's perfect for morning coffee or a place to unwind after work. Each bedroom is generously sized and the primary bedroom features an ensuite with large walk-in closet. There's also a utility/laundry room and the full-sized washer and dryer will stay. The eat-in kitchen includes all appliances (including refrigerator) and you'll appreciate the added pantry cabinet. You'll also have a one-car detached garage all to yourself, providing some additional storage space. There's a community pool and pickle ball court and you're close to eateries, services, I-70 and Hwy 63!
Property Details
Home Type
- Condominium
Est. Annual Taxes
- $1,187
Year Built
- Built in 2001
Lot Details
- Land Lease of $65 per month
HOA Fees
- $219 Monthly HOA Fees
Parking
- 1 Car Detached Garage
- Garage Door Opener
- Driveway
Home Design
- Traditional Architecture
- Brick Veneer
- Concrete Foundation
- Slab Foundation
- Poured Concrete
Interior Spaces
- 1,135 Sq Ft Home
- Paddle Fans
- Vinyl Clad Windows
- Window Treatments
- Living Room
- First Floor Utility Room
- Utility Room
- Smart Thermostat
Kitchen
- Eat-In Kitchen
- Microwave
- Dishwasher
- Laminate Countertops
- Disposal
Flooring
- Carpet
- Laminate
- Tile
- Vinyl
Bedrooms and Bathrooms
- 3 Bedrooms
- Primary Bedroom on Main
- Walk-In Closet
- Bathroom on Main Level
- 2 Full Bathrooms
- Primary bathroom on main floor
- Bathtub with Shower
Laundry
- Laundry on main level
- Dryer
Outdoor Features
- Balcony
- Covered Deck
- Covered Patio or Porch
Schools
- Derby Ridge Elementary School
- Lange Middle School
- Battle High School
Utilities
- Forced Air Heating and Cooling System
- Heating System Uses Natural Gas
- Programmable Thermostat
- High Speed Internet
- Cable TV Available
Listing and Financial Details
- Assessor Parcel Number 1270300061080001
Community Details
Overview
- Built by C & C Construction
- Spencers Crest Subdivision
Recreation
- Community Pool
Security
- Fire and Smoke Detector
Map
Home Values in the Area
Average Home Value in this Area
Tax History
| Year | Tax Paid | Tax Assessment Tax Assessment Total Assessment is a certain percentage of the fair market value that is determined by local assessors to be the total taxable value of land and additions on the property. | Land | Improvement |
|---|---|---|---|---|
| 2025 | $1,319 | $20,140 | $570 | $19,570 |
| 2024 | $1,187 | $17,594 | $570 | $17,024 |
| 2023 | $1,177 | $17,594 | $570 | $17,024 |
| 2022 | $1,130 | $16,910 | $570 | $16,340 |
| 2021 | $1,132 | $16,910 | $570 | $16,340 |
| 2020 | $1,159 | $16,262 | $570 | $15,692 |
| 2019 | $1,159 | $16,262 | $570 | $15,692 |
| 2018 | $1,122 | $0 | $0 | $0 |
| 2017 | $1,109 | $15,637 | $570 | $15,067 |
| 2016 | $1,107 | $15,637 | $570 | $15,067 |
| 2015 | $1,016 | $15,637 | $570 | $15,067 |
| 2014 | -- | $15,637 | $570 | $15,067 |
Property History
| Date | Event | Price | List to Sale | Price per Sq Ft | Prior Sale |
|---|---|---|---|---|---|
| 11/05/2025 11/05/25 | Price Changed | $179,900 | -2.5% | $159 / Sq Ft | |
| 10/15/2025 10/15/25 | For Sale | $184,500 | +96.3% | $163 / Sq Ft | |
| 06/11/2018 06/11/18 | Sold | -- | -- | -- | View Prior Sale |
| 04/11/2018 04/11/18 | Pending | -- | -- | -- | |
| 04/10/2018 04/10/18 | For Sale | $94,000 | +5.7% | $83 / Sq Ft | |
| 04/20/2012 04/20/12 | Sold | -- | -- | -- | View Prior Sale |
| 03/14/2012 03/14/12 | Pending | -- | -- | -- | |
| 02/17/2012 02/17/12 | For Sale | $88,900 | -- | $73 / Sq Ft |
Purchase History
| Date | Type | Sale Price | Title Company |
|---|---|---|---|
| Warranty Deed | -- | None Available | |
| Warranty Deed | -- | None Available | |
| Warranty Deed | -- | None Available |
Mortgage History
| Date | Status | Loan Amount | Loan Type |
|---|---|---|---|
| Open | $88,200 | New Conventional | |
| Previous Owner | $88,900 | VA | |
| Previous Owner | $80,750 | New Conventional |
Source: Columbia Board of REALTORS®
MLS Number: 430364
APN: 12-703-00-06-108-00-01
- 3800 Saddlebrook Place Unit 503
- 1100 Kennesaw Ridge Rd Unit 504
- 1302 Look Out Ct
- 3417 Derby Ridge Dr
- 1404 War Admiral Dr
- 0 Rangeline St
- 3810 Crocodile Dr
- 3813 Koala Dr
- 607 Quick Sand Cir
- 4116 N Citation Dr
- 4304-4306 Derby Ridge Dr
- 1709 Blue Ridge Rd
- 1809 Blue Ridge Rd
- 1912 Lovejoy Ln
- 1100 Kennesaw Unit 102
- 1100 Kennesaw Unit 104
- 5 Amazon Dr
- 1714 High Quest Dr
- LOT 152 Sullivan St
- 4008 Iguana Dr
- 2925 Northland Dr Unit 202
- 4004 Snowy Owl Dr Unit 4006
- 4010 Snowy Owl Dr
- 1507 Native Dancer Ct
- 4012 Arctic Fox Dr
- 1602 Gypsy Moth Dr
- 36 Blue Ridge Rd Unit 103
- 1417 Raleigh Dr
- 1415 Raleigh Dr Unit 1417
- 5556 Sweetgum Cir
- 5000 Derby Ridge Dr Unit 410
- 1413 Bodie Dr Unit 1415
- 4912 Alpine Ridge Dr
- 1427 Bodie Dr
- 210 White River Dr
- 5311 Currituck Ln
- 1410 Greensboro Dr
- 1407 Greensboro Dr
- 5301 Silver Mill Dr Unit 5303
- 2904 Leeway Dr Unit C
