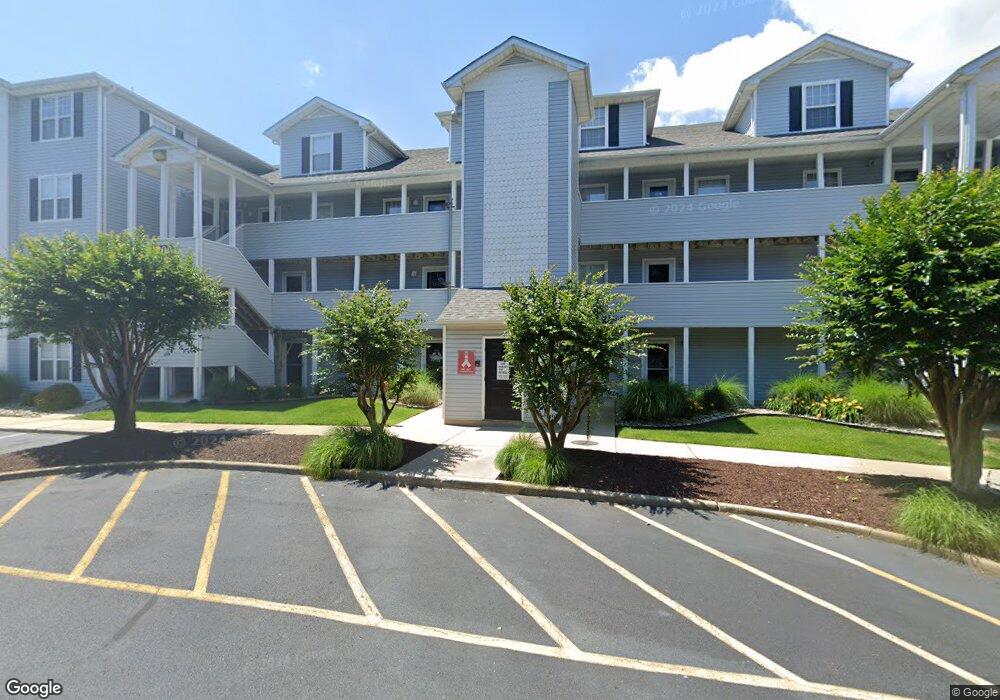3800 Sanibel Cir Unit 3818 Rehoboth Beach, DE 19971
Estimated Value: $611,000 - $820,000
4
Beds
4
Baths
3,000
Sq Ft
$244/Sq Ft
Est. Value
About This Home
This home is located at 3800 Sanibel Cir Unit 3818, Rehoboth Beach, DE 19971 and is currently estimated at $732,848, approximately $244 per square foot. 3800 Sanibel Cir Unit 3818 is a home located in Sussex County with nearby schools including Rehoboth Elementary School, Mariner Middle School, and Cape Henlopen High School.
Ownership History
Date
Name
Owned For
Owner Type
Purchase Details
Closed on
Feb 22, 2017
Sold by
Lee Robert
Bought by
Bank Of America Na As Successor By Merge
Current Estimated Value
Create a Home Valuation Report for This Property
The Home Valuation Report is an in-depth analysis detailing your home's value as well as a comparison with similar homes in the area
Home Values in the Area
Average Home Value in this Area
Purchase History
| Date | Buyer | Sale Price | Title Company |
|---|---|---|---|
| Bank Of America Na As Successor By Merge | -- | None Available |
Source: Public Records
Tax History Compared to Growth
Tax History
| Year | Tax Paid | Tax Assessment Tax Assessment Total Assessment is a certain percentage of the fair market value that is determined by local assessors to be the total taxable value of land and additions on the property. | Land | Improvement |
|---|---|---|---|---|
| 2025 | $1,436 | $28,950 | $0 | $28,950 |
| 2024 | $1,518 | $28,950 | $0 | $28,950 |
| 2023 | $1,517 | $28,950 | $0 | $28,950 |
| 2022 | $1,464 | $28,950 | $0 | $28,950 |
| 2021 | $1,450 | $28,950 | $0 | $28,950 |
| 2020 | $1,446 | $28,950 | $0 | $28,950 |
| 2019 | $1,448 | $28,950 | $0 | $28,950 |
| 2018 | $1,353 | $30,800 | $0 | $0 |
| 2017 | $1,295 | $30,800 | $0 | $0 |
| 2016 | $1,230 | $30,800 | $0 | $0 |
| 2015 | $1,176 | $30,800 | $0 | $0 |
| 2014 | $1,167 | $30,800 | $0 | $0 |
Source: Public Records
Map
Nearby Homes
- 280 American Eagle Way Unit 2803
- 2805 American Eagle Way Unit 5
- 2902 American Eagle Way
- 20291 Flagler Ct
- 11 Cornwall Rd
- 18 Eagles Landing Unit 1804
- 18 Eagles Landing Unit 1812
- 20234 Whitehead Cir Unit 100
- 4201 Sandpiper Dr
- 37264 Sea Coast Ct Unit 13
- 4302 Sandpiper Dr
- 37144 Burton Ave
- 36837 Winner Cir
- 37519 Oyster House Rd
- 37467 Burton Ct
- 20332 Saddle Ct
- 19967 Sandy Bottom Cir Unit 106
- 126 E Buckingham Dr
- 20007 Sandy Bottom Cir Unit 4303
- 20007 Sandy Bottom Cir Unit 4203
- 3800 Sanibel Cir Unit 3806
- 3800 Sanibel Cir Unit 3807
- 3800 Sanibel Cir Unit 3815
- 3800 Sanibel Cir Unit 6206
- 3800 Sanibel Cir Unit 6204
- 3800 Sanibel Cir Unit 6105
- 3800 Sanibel Cir Unit 3811
- 3800 Sanibel Cir Unit 3804
- 3800 Sanibel Cir Unit 3810
- 3800 Sanibel Cir Unit 3813
- 3700 Sanibel Cir Unit 3704
- 3700 Sanibel Cir Unit 5205
- 3700 Sanibel Cir Unit 5106
- 3700 Sanibel Cir Unit 3703
- 3700 Sanibel Cir Unit 3717
- 3700 Sanibel Cir Unit 3716
- 3700 Sanibel Cir Unit 3714
- 3700 Sanibel Cir Unit 3714 (TAX U5302)
- 3700 Sanibel Cir Unit 5302
