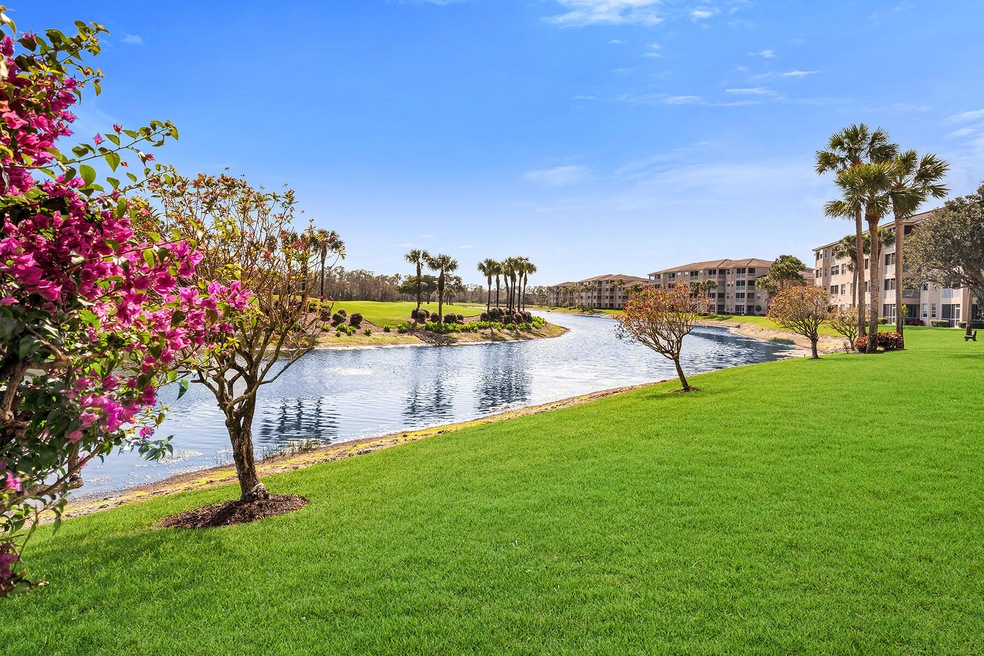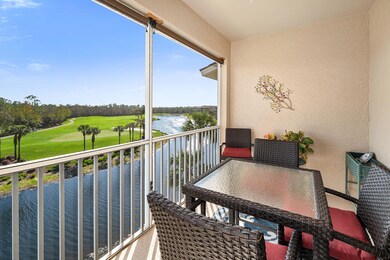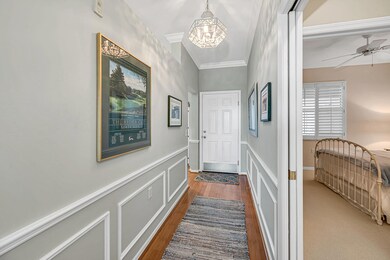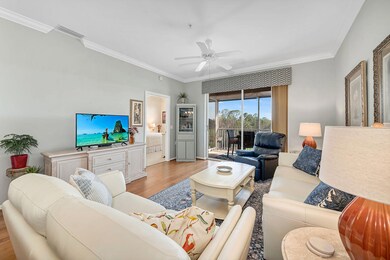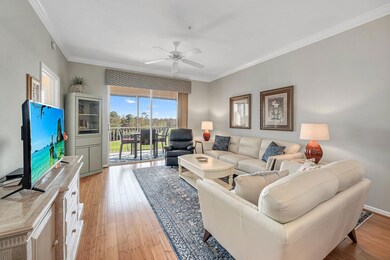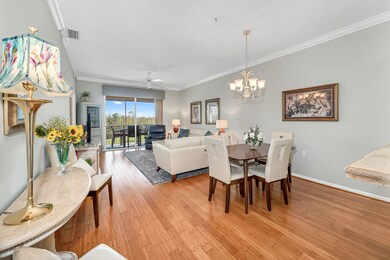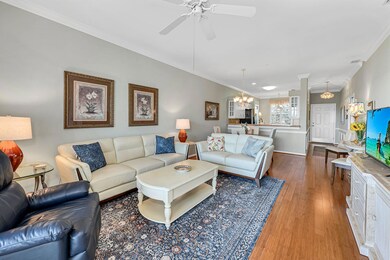
3800 Sawgrass Way Unit 3144 Naples, FL 34112
Cedar Hammock Golf and Country Club NeighborhoodHighlights
- Lake Front
- Pier or Dock
- Community Cabanas
- Calusa Park Elementary School Rated A-
- Golf Course Community
- Fitness Center
About This Home
As of April 2025Looking for stunning golf course and lake views combined with luxury resort-style living? This beautifully appointed two-bedroom, two-bathroom condo in Terrace III at Cedar Hammock offers exactly that, with a floor plan designed for comfort, style, and seamless indoor-outdoor living—all complemented by a covered carport space. Step inside to find custom wall trim in the hallway, bamboo flooring throughout the main living areas, crown molding, and Hunter Douglas window treatments paired with white plantation shutters, creating a bright and sophisticated atmosphere. The kitchen is a chef's dream, featuring white shaker-style cabinetry, a tile backsplash, pantry, and breakfast bar. High-end stainless steel GE appliances—including a range, microwave, French door refrigerator/freezer, and dishwasher—make meal prep a breeze. The dining area flows seamlessly into the living room, where glass sliders open to the screened lanai. Enjoy unobstructed views of the golf course and lake, along with sightings of abundant wildlife, while seamlessly blending indoor and outdoor living. The covered lanai is the perfect spot for morning coffee or evening cocktails, surrounded by the tranquil beauty of the landscape. The owner's suite offers a peaceful retreat with lanai access, two walk-in closets with built-in shelving, and a spa-like ensuite bath featuring a dual sink vanity with quartz countertops, a walk-in shower tiled floor-to-ceiling with a glass enclosure, and a linen closet. The guest bedroom provides comfort and privacy, with a full bathroom conveniently located nearby, featuring a shower-tub combo. The laundry area is equipped with a top-load washer, front-load dryer, and overhead cabinetry for extra storage. Cedar Hammock is a bundled golf community featuring a 6,680-yard Par 72 course designed by Jed Azinger and Gordon Lewis. Following a $12 Million renovation, the newly redesigned Community Center now offers enhanced amenities, including indoor and outdoor dining, a resort-style pool at the clubhouse, and a two-story fitness center with professional trainers. Residents can enjoy Har-Tru tennis courts, bocce courts, and refine their game on the driving range and putting greens. For added convenience, there are multiple pools available throughout the community, with one located right next to the building for easy access. With countless social activities and amenities, there's always something to enjoy. Located just minutes from downtown Naples and Marco Island, you'll have easy access to renowned dining, shopping, and pristine white-sand beaches. Don't miss your chance to live the ultimate resort-style lifestyle—schedule your private showing today!
Last Agent to Sell the Property
Premier Sotheby's International Realty License #688527 Listed on: 02/21/2025

Property Details
Home Type
- Condominium
Est. Annual Taxes
- $2,172
Year Built
- Built in 2002
Lot Details
- Lake Front
- West Facing Home
- Landscaped
- Irrigation
- Zero Lot Line
HOA Fees
- $877 Monthly HOA Fees
Property Views
- Lake
- Golf Course
- Woods
Home Design
- Turnkey
- Tile Roof
- Concrete Block And Stucco Construction
Interior Spaces
- 1,194 Sq Ft Home
- 1-Story Property
- Built-In Features
- Ceiling Fan
- Sliding Windows
- Combination Dining and Living Room
- Breakfast Room
- Screened Porch
- Pest Guard System
Kitchen
- Breakfast Bar
- Range
- Microwave
- Dishwasher
- Disposal
Flooring
- Wood
- Carpet
Bedrooms and Bathrooms
- 2 Bedrooms
- Walk-In Closet
- 2 Full Bathrooms
- Dual Vanity Sinks in Primary Bathroom
- Shower Only
Laundry
- Laundry in unit
- Dryer
- Washer
Parking
- 1 Attached Carport Space
- Guest Parking
Outdoor Features
- Spa
- Lanai
Location
- In Flood Plain
Utilities
- Central Heating and Cooling System
- Internet Available
- Cable TV Available
Listing and Financial Details
- Assessor Parcel Number 76527008564
Community Details
Overview
- Application Fee Required
- $383 Maintenance Fee
- Association fees include cable TV, ground maintenance, pest control, trash, internet, water, sewer
- 30 Units
- Mid-Rise Condominium
- Terrace Iii @Cedar Hammock Community
- Cedar Hammock Subdivision
- Park Phone (239) 939-2999
- Property managed by Tropical
- On-Site Maintenance
- The community has rules related to no truck, recreational vehicles, or motorcycle parking, no trucks or trailers
Amenities
- On-Site Retail
- Clubhouse
Recreation
- Pier or Dock
- Golf Course Community
- Golf Course Membership Available
- Tennis Courts
- Bocce Ball Court
- Fitness Center
- Community Cabanas
- Community Pool
- Community Spa
- Putting Green
- Jogging Path
- Bike Trail
Pet Policy
- Pets allowed on a case-by-case basis
- Pet Restriction: x2
Security
- Gated with Attendant
- Resident Manager or Management On Site
- Fire and Smoke Detector
Ownership History
Purchase Details
Home Financials for this Owner
Home Financials are based on the most recent Mortgage that was taken out on this home.Purchase Details
Home Financials for this Owner
Home Financials are based on the most recent Mortgage that was taken out on this home.Purchase Details
Home Financials for this Owner
Home Financials are based on the most recent Mortgage that was taken out on this home.Purchase Details
Purchase Details
Home Financials for this Owner
Home Financials are based on the most recent Mortgage that was taken out on this home.Purchase Details
Similar Homes in Naples, FL
Home Values in the Area
Average Home Value in this Area
Purchase History
| Date | Type | Sale Price | Title Company |
|---|---|---|---|
| Warranty Deed | $320,000 | Alpha Title Services | |
| Warranty Deed | $219,900 | Attorney | |
| Warranty Deed | $185,000 | Attorney | |
| Interfamily Deed Transfer | -- | Attorney | |
| Warranty Deed | $375,000 | Banyan Title Fl Llc | |
| Deed | $166,500 | -- |
Mortgage History
| Date | Status | Loan Amount | Loan Type |
|---|---|---|---|
| Previous Owner | $139,200 | New Conventional | |
| Previous Owner | $300,000 | Fannie Mae Freddie Mac |
Property History
| Date | Event | Price | Change | Sq Ft Price |
|---|---|---|---|---|
| 04/16/2025 04/16/25 | Sold | $320,000 | -5.9% | $268 / Sq Ft |
| 03/07/2025 03/07/25 | Pending | -- | -- | -- |
| 02/21/2025 02/21/25 | For Sale | $339,900 | +54.6% | $285 / Sq Ft |
| 09/16/2021 09/16/21 | For Sale | $219,900 | 0.0% | $184 / Sq Ft |
| 09/14/2021 09/14/21 | Sold | $219,900 | 0.0% | $184 / Sq Ft |
| 09/14/2021 09/14/21 | Sold | $219,900 | 0.0% | $184 / Sq Ft |
| 09/14/2021 09/14/21 | Pending | -- | -- | -- |
| 08/13/2021 08/13/21 | Pending | -- | -- | -- |
| 08/10/2021 08/10/21 | For Sale | $219,900 | +18.9% | $184 / Sq Ft |
| 06/05/2015 06/05/15 | Sold | $185,000 | -5.1% | $155 / Sq Ft |
| 04/24/2015 04/24/15 | Pending | -- | -- | -- |
| 03/14/2015 03/14/15 | For Sale | $195,000 | -- | $163 / Sq Ft |
Tax History Compared to Growth
Tax History
| Year | Tax Paid | Tax Assessment Tax Assessment Total Assessment is a certain percentage of the fair market value that is determined by local assessors to be the total taxable value of land and additions on the property. | Land | Improvement |
|---|---|---|---|---|
| 2023 | $2,049 | $184,036 | $0 | $0 |
| 2022 | $2,031 | $178,676 | $0 | $178,676 |
| 2021 | $2,770 | $140,370 | $0 | $140,370 |
| 2020 | $2,976 | $146,340 | $0 | $146,340 |
| 2019 | $3,676 | $146,340 | $0 | $146,340 |
| 2018 | $2,139 | $146,340 | $0 | $146,340 |
| 2017 | $2,125 | $143,952 | $0 | $143,952 |
| 2016 | $1,965 | $140,370 | $0 | $0 |
| 2015 | $1,887 | $131,685 | $0 | $0 |
| 2014 | -- | $131,685 | $0 | $0 |
Agents Affiliated with this Home
-
Michelle Thomas

Seller's Agent in 2025
Michelle Thomas
Premier Sotheby's International Realty
(239) 860-7176
6 in this area
2,050 Total Sales
-
Jonnie Westerop

Buyer's Agent in 2025
Jonnie Westerop
Premiere Plus Realty Company
(239) 595-1202
24 in this area
38 Total Sales
-
C
Seller's Agent in 2021
Comp Agent
Marco Island Area Association Of Realtor
-
Michael Hansberry

Seller's Agent in 2021
Michael Hansberry
Premiere Plus Realty Company
(239) 777-7916
21 in this area
52 Total Sales
-

Buyer's Agent in 2015
Linda Williams
RE/MAX
Map
Source: Marco Island Area Association of REALTORS®
MLS Number: 2250551
APN: 76527008564
- 3800 Sawgrass Way Unit 3142
- 3800 Sawgrass Way Unit 3126
- 3685 Buttonwood Way Unit 1522
- 3820 Sawgrass Way Unit 3027
- 3820 Sawgrass Way Unit 3045
- 3830 Sawgrass Way Unit 2944
- 3705 Buttonwood Way Unit 1613
- 3770 Sawgrass Way Unit 3445
- 3770 Sawgrass Way Unit 3431
- 3715 Buttonwood Way Unit 1711
- 8796 Cedar Hammock Blvd
- 8789 Cedar Hammock Blvd Unit 61
- 8680 Cedar Hammock Cir Unit 121
- 8680 Cedar Hammock Cir Unit 132
