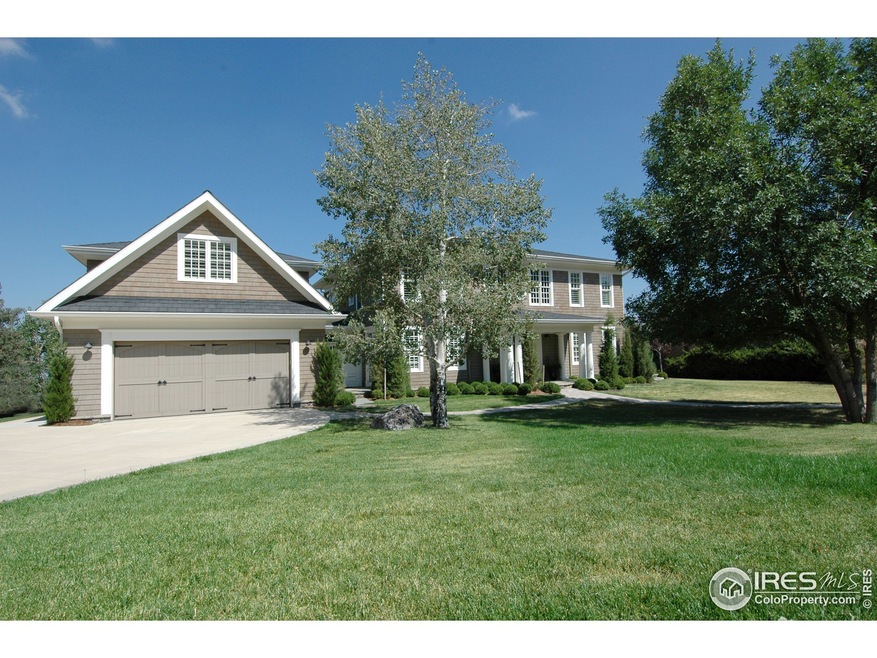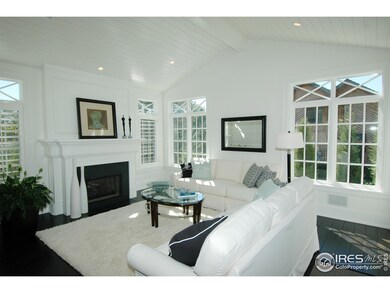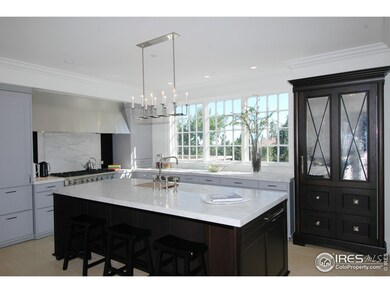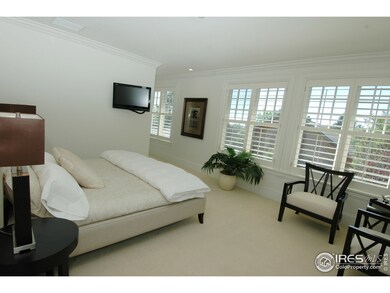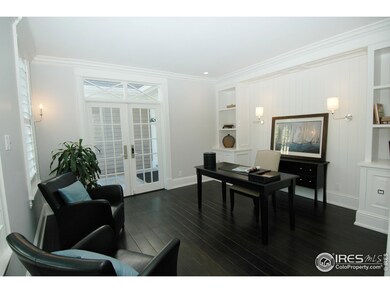
3800 Spring Valley Rd Boulder, CO 80304
Pine Brook Hill NeighborhoodHighlights
- City View
- Open Floorplan
- Contemporary Architecture
- Foothill Elementary School Rated A
- Deck
- Wooded Lot
About This Home
As of August 2022This recently built Classic American Foursquare has been designed & crafted with a sense of timeless tradition using only the finest materials. Perfectly set within the coveted Spring Valley Estates subdivision on a 1/2 acre lot at the base of the foothills, this home enjoys sweeping city and Flatiron views. MInutes from Pearl Street but feels a world apart.
Last Buyer's Agent
Ed Schultz
Delaney Realty Group
Home Details
Home Type
- Single Family
Est. Annual Taxes
- $11,587
Year Built
- Built in 2007
Lot Details
- 0.48 Acre Lot
- Cul-De-Sac
- West Facing Home
- Partially Fenced Property
- Wood Fence
- Sloped Lot
- Sprinkler System
- Wooded Lot
Parking
- 2 Car Attached Garage
- Oversized Parking
- Heated Garage
Home Design
- Contemporary Architecture
- Wood Frame Construction
- Composition Roof
- Wood Shingle Exterior
Interior Spaces
- 5,520 Sq Ft Home
- 2-Story Property
- Open Floorplan
- Wet Bar
- Bar Fridge
- Cathedral Ceiling
- Gas Fireplace
- Double Pane Windows
- Wood Frame Window
- Family Room
- Dining Room
- Home Office
- Recreation Room with Fireplace
- City Views
Kitchen
- Eat-In Kitchen
- Gas Oven or Range
- Microwave
- Dishwasher
- Kitchen Island
- Disposal
Flooring
- Wood
- Carpet
- Tile
Bedrooms and Bathrooms
- 6 Bedrooms
- Walk-In Closet
Laundry
- Laundry on upper level
- Washer and Dryer Hookup
Basement
- Walk-Out Basement
- Basement Fills Entire Space Under The House
Accessible Home Design
- Garage doors are at least 85 inches wide
Eco-Friendly Details
- Energy-Efficient HVAC
- Energy-Efficient Thermostat
Outdoor Features
- Balcony
- Deck
- Patio
Schools
- Foothill Elementary School
- Centennial Middle School
- Boulder High School
Utilities
- Cooling Available
- Radiant Heating System
- Hot Water Heating System
Community Details
- No Home Owners Association
- Spring Valley Estates Subdivision
Listing and Financial Details
- Assessor Parcel Number R0511543
Ownership History
Purchase Details
Home Financials for this Owner
Home Financials are based on the most recent Mortgage that was taken out on this home.Purchase Details
Home Financials for this Owner
Home Financials are based on the most recent Mortgage that was taken out on this home.Purchase Details
Home Financials for this Owner
Home Financials are based on the most recent Mortgage that was taken out on this home.Purchase Details
Similar Homes in Boulder, CO
Home Values in the Area
Average Home Value in this Area
Purchase History
| Date | Type | Sale Price | Title Company |
|---|---|---|---|
| Special Warranty Deed | $5,400,000 | None Listed On Document | |
| Warranty Deed | $2,240,000 | Heritage Title | |
| Warranty Deed | $2,050,000 | Land Title Guarantee Company | |
| Warranty Deed | $1,000,000 | -- |
Mortgage History
| Date | Status | Loan Amount | Loan Type |
|---|---|---|---|
| Open | $3,240,000 | Balloon | |
| Previous Owner | $1,230,000 | Purchase Money Mortgage | |
| Previous Owner | $1,200,000 | Credit Line Revolving | |
| Previous Owner | $1,200,000 | Credit Line Revolving | |
| Previous Owner | $50,000 | Credit Line Revolving | |
| Previous Owner | $620,750 | Unknown | |
| Previous Owner | $250,000 | Credit Line Revolving | |
| Previous Owner | $353,000 | Unknown | |
| Previous Owner | $100,000 | Credit Line Revolving | |
| Previous Owner | $106,000 | Unknown | |
| Previous Owner | $65,000 | Credit Line Revolving | |
| Previous Owner | $50,000 | Credit Line Revolving |
Property History
| Date | Event | Price | Change | Sq Ft Price |
|---|---|---|---|---|
| 08/24/2022 08/24/22 | Sold | $5,400,000 | 0.0% | $862 / Sq Ft |
| 08/24/2022 08/24/22 | Pending | -- | -- | -- |
| 08/24/2022 08/24/22 | For Sale | $5,400,000 | +141.1% | $862 / Sq Ft |
| 01/28/2019 01/28/19 | Off Market | $2,240,000 | -- | -- |
| 06/29/2012 06/29/12 | Sold | $2,240,000 | 0.0% | $406 / Sq Ft |
| 05/30/2012 05/30/12 | Pending | -- | -- | -- |
| 05/29/2012 05/29/12 | For Sale | $2,240,000 | -- | $406 / Sq Ft |
Tax History Compared to Growth
Tax History
| Year | Tax Paid | Tax Assessment Tax Assessment Total Assessment is a certain percentage of the fair market value that is determined by local assessors to be the total taxable value of land and additions on the property. | Land | Improvement |
|---|---|---|---|---|
| 2025 | $29,838 | $273,544 | $121,544 | $152,000 |
| 2024 | $29,838 | $273,544 | $121,544 | $152,000 |
| 2023 | $29,343 | $324,387 | $132,158 | $195,915 |
| 2022 | $22,222 | $229,183 | $102,992 | $126,191 |
| 2021 | $21,183 | $235,779 | $105,956 | $129,823 |
| 2020 | $19,919 | $219,341 | $87,731 | $131,610 |
| 2019 | $19,626 | $219,341 | $87,731 | $131,610 |
| 2018 | $18,011 | $199,087 | $79,632 | $119,455 |
| 2017 | $17,470 | $220,102 | $88,038 | $132,064 |
| 2016 | $16,984 | $188,015 | $75,222 | $112,793 |
| 2015 | $16,120 | $144,960 | $52,775 | $92,185 |
| 2014 | $12,901 | $144,960 | $52,775 | $92,185 |
Agents Affiliated with this Home
-

Seller's Agent in 2022
Tim Goodacre
milehimodern - Boulder
(303) 817-9300
1 in this area
90 Total Sales
-

Buyer's Agent in 2022
John Hoeffler
WK Real Estate
(720) 564-6014
1 in this area
76 Total Sales
-
E
Buyer's Agent in 2012
Ed Schultz
Delaney Realty Group
Map
Source: IRES MLS
MLS Number: 686604
APN: 1461133-15-002
- 230 Cactus Ct
- 3737 Spring Valley Rd
- 3865 Newport Ln
- 3945 Promontory Ct
- 3645 Cholla Ct
- 560 Northstar Ct
- 15 Arrowleaf Ct
- 630 Northstar Ct
- 3746 Wonderland Hill Ave
- 27 Arrowleaf Ct
- 700 Poplar Ave
- 503 Kalmia Ave
- 3561 4th St
- 770 Quince Cir
- 701 Kalmia Ave
- 3421 4th St
- 775 Kalmia Ave
- 950 Quince Ave
- 440 Japonica Way
- 855 Kalmia Ave
