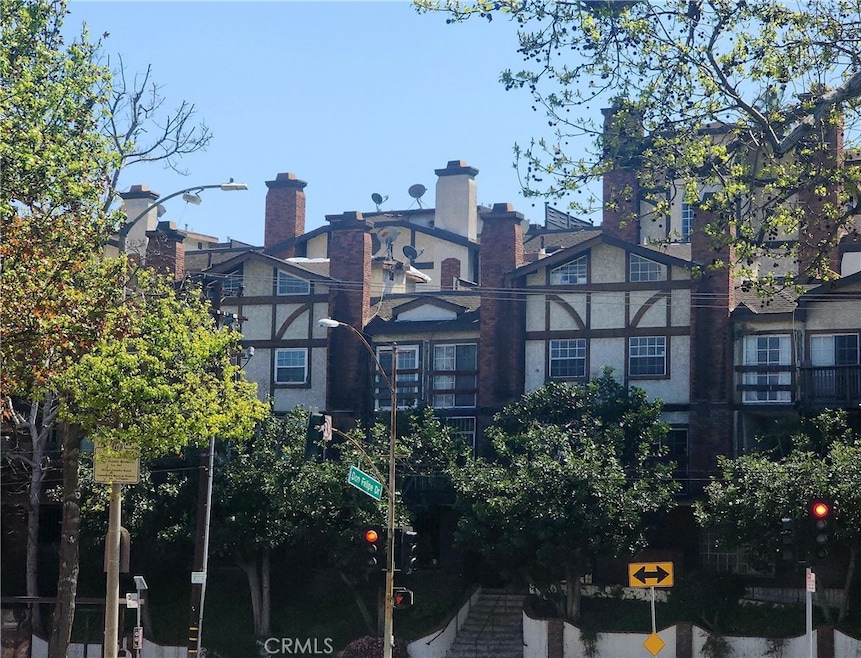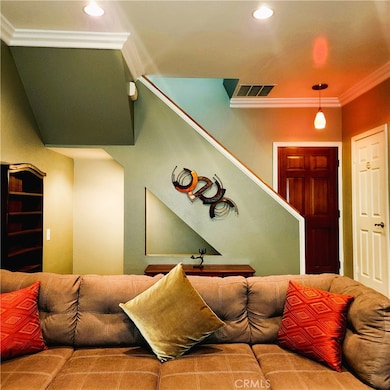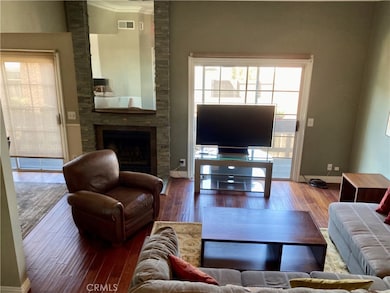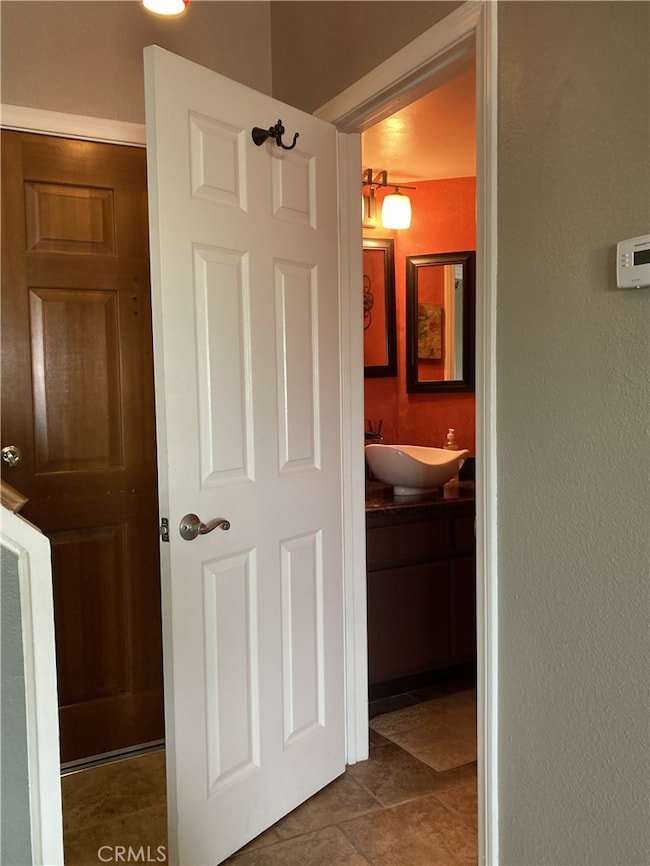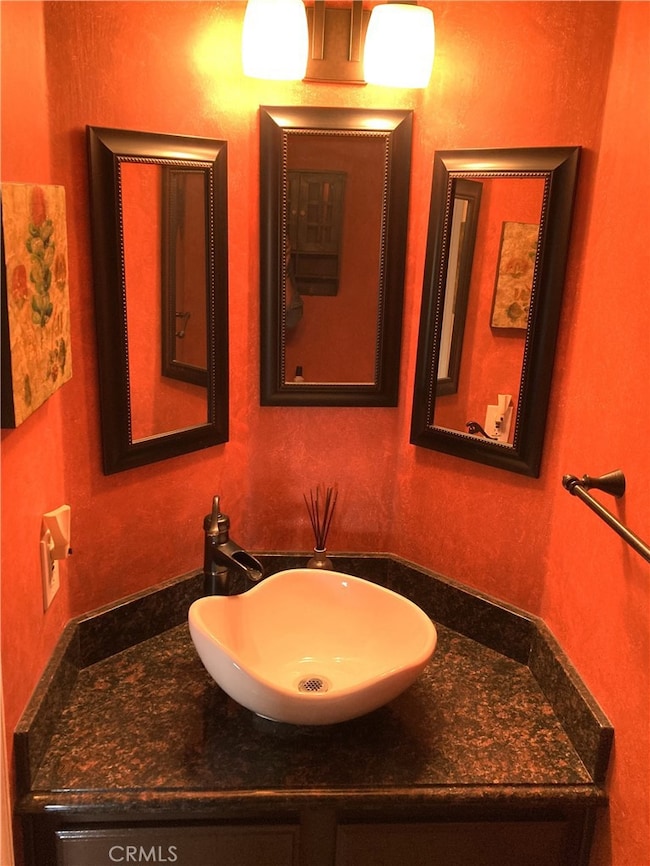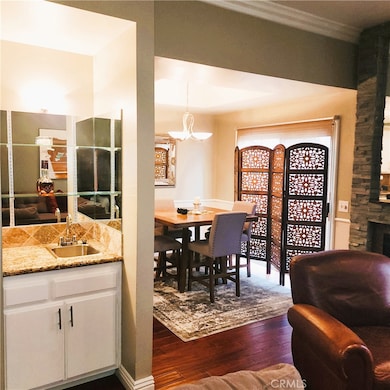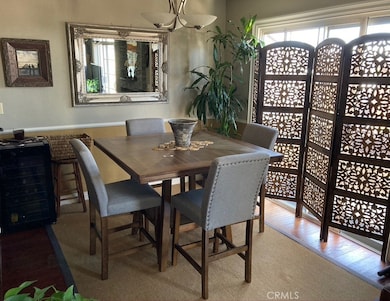
3800 Stocker St Unit 17 View Park, CA 90008
View Park NeighborhoodEstimated payment $5,105/month
Highlights
- Heated Spa
- Rooftop Deck
- All Bedrooms Downstairs
- No Units Above
- Primary Bedroom Suite
- Automatic Gate
About This Home
Step Into Your New Oasis! This stunning three-level condominium in the prestigious View Park neighborhood combines comfort, style, and convenience. Offering 2 bedrooms, 2.5 baths, a loft, and a rooftop deck, this home has both luxury and functionality.Upon entry to the main level, you're greeted by a spacious and bright open-concept floor plan. A convenient half bath sits just off the entry, providing easy access. The sunken living room features wood floors, high ceilings adorned with crown molding, and a wet bar for entertaining. The space is further enhanced by a separate balcony, perfect for enjoying a morning coffee or evening breeze. The dining room also has its own balcony, adding to the home’s outdoor appeal.The gourmet kitchen on this level is a chef’s dream, featuring bright cabinets and beautiful granite countertops, accented by a stylish backsplash. It comes equipped with a stand-alone 4-burner range with a grill, microwave, dishwasher, and a wine fridge. The walk-in pantry and storage area includes a full-size washer and dryer, adding both convenience and practicality.The lower level has been newly updated with plush carpet throughout, providing a fresh and inviting atmosphere. The primary suite offers a serene retreat, with an ensuite bath featuring a soaking tub, a walk-in closet with custom organization, and a sliding door that opens to a private patio, adding a peaceful outdoor space for relaxation.The guest bedroom is spacious and features a large closet, along with a large sliding door leading to a second private patio. The guest bathroom is beautifully designed with a stone shower, a rain showerhead, and a stand-alone vanity, creating a spa-like atmosphere.The third-level loft provides an ideal space for a quiet retreat or home office. This space leads out to the expansive rooftop deck, where you can soak up the sun, enjoy breathtaking city and mountain views, and entertain guests under the open sky.Additional Features include, subterranean parking: two assigned tandem parking spaces, one of which includes a security cage that can double as extra storage.The picturesque community pool features a spa, an outdoor shower, and soothing water features, creating a tranquil environment. The community also includes a meeting room, a gym, and lush green spaces with peaceful walkways.
Listing Agent
Keller Williams Realty-Studio City Brokerage Phone: 818-468-7162 License #00988562 Listed on: 05/01/2025

Property Details
Home Type
- Condominium
Est. Annual Taxes
- $4,005
Year Built
- Built in 1984
Lot Details
- No Units Above
- No Units Located Below
- Two or More Common Walls
HOA Fees
- $525 Monthly HOA Fees
Parking
- 2 Car Garage
- Parking Available
- Tandem Covered Parking
- Automatic Gate
- Controlled Entrance
Property Views
- City Lights
- Mountain
- Hills
- Neighborhood
Interior Spaces
- 1,282 Sq Ft Home
- 3-Story Property
- Open Floorplan
- Wet Bar
- Partially Furnished
- Dual Staircase
- Wired For Data
- Crown Molding
- High Ceiling
- Skylights
- Wood Burning Fireplace
- Roller Shields
- Drapes & Rods
- Window Screens
- Sliding Doors
- Panel Doors
- Entryway
- Living Room with Fireplace
- Dining Room
- Loft
- Storage
- Home Security System
Kitchen
- Walk-In Pantry
- Gas Oven
- Gas Range
- Free-Standing Range
- Microwave
- Ice Maker
- Dishwasher
- Granite Countertops
- Quartz Countertops
- Disposal
Flooring
- Wood
- Carpet
Bedrooms and Bathrooms
- 2 Bedrooms
- All Bedrooms Down
- Primary Bedroom Suite
- Walk-In Closet
- Granite Bathroom Countertops
- Makeup or Vanity Space
- Low Flow Toliet
- Soaking Tub
- Bathtub with Shower
- Multiple Shower Heads
- Walk-in Shower
- Exhaust Fan In Bathroom
- Linen Closet In Bathroom
Laundry
- Laundry Room
- Dryer
- Washer
Pool
- Heated Spa
- In Ground Spa
- Heated Above Ground Pool
- Waterfall Pool Feature
Outdoor Features
- Living Room Balcony
- Rooftop Deck
- Enclosed patio or porch
- Exterior Lighting
- Rain Gutters
Location
- Urban Location
Utilities
- Central Heating and Cooling System
- Natural Gas Connected
- Water Heater
- Cable TV Available
Listing and Financial Details
- Tax Lot 1
- Tax Tract Number 42158
- Assessor Parcel Number 5012003061
- $676 per year additional tax assessments
- Seller Considering Concessions
Community Details
Overview
- 74 Units
- View Park Estates HOA, Phone Number (310) 645-9921
- Condominium Administration Company HOA
- Foothills
Amenities
- Community Fire Pit
- Meeting Room
- Recreation Room
Recreation
- Community Pool
- Community Spa
- Park
- Dog Park
Security
- Card or Code Access
- Gated Community
- Carbon Monoxide Detectors
- Fire and Smoke Detector
Map
Home Values in the Area
Average Home Value in this Area
Tax History
| Year | Tax Paid | Tax Assessment Tax Assessment Total Assessment is a certain percentage of the fair market value that is determined by local assessors to be the total taxable value of land and additions on the property. | Land | Improvement |
|---|---|---|---|---|
| 2024 | $4,005 | $280,510 | $95,713 | $184,797 |
| 2023 | $3,943 | $275,011 | $93,837 | $181,174 |
| 2022 | $3,770 | $269,620 | $91,998 | $177,622 |
| 2021 | $3,726 | $264,335 | $90,195 | $174,140 |
| 2019 | $3,617 | $256,497 | $87,521 | $168,976 |
| 2018 | $3,572 | $251,468 | $85,805 | $165,663 |
| 2017 | $3,506 | $246,538 | $84,123 | $162,415 |
| 2016 | $3,421 | $241,705 | $82,474 | $159,231 |
| 2015 | $3,371 | $238,076 | $81,236 | $156,840 |
| 2014 | $3,373 | $233,413 | $79,645 | $153,768 |
Property History
| Date | Event | Price | Change | Sq Ft Price |
|---|---|---|---|---|
| 05/01/2025 05/01/25 | For Sale | $800,000 | -- | $624 / Sq Ft |
Purchase History
| Date | Type | Sale Price | Title Company |
|---|---|---|---|
| Interfamily Deed Transfer | -- | Nextitle | |
| Interfamily Deed Transfer | -- | Nextitle | |
| Interfamily Deed Transfer | -- | None Available | |
| Interfamily Deed Transfer | -- | Nextitle | |
| Grant Deed | $190,000 | Chicago Title Co | |
| Interfamily Deed Transfer | -- | Orange Coast Title | |
| Corporate Deed | $141,500 | -- | |
| Trustee Deed | $140,000 | Stewart Title |
Mortgage History
| Date | Status | Loan Amount | Loan Type |
|---|---|---|---|
| Open | $230,000 | New Conventional | |
| Closed | $205,000 | New Conventional | |
| Closed | $223,500 | Unknown | |
| Closed | $80,000 | Credit Line Revolving | |
| Closed | $184,000 | Unknown | |
| Closed | $180,400 | No Value Available | |
| Previous Owner | $15,000 | Credit Line Revolving | |
| Previous Owner | $30,000 | Credit Line Revolving | |
| Previous Owner | $138,108 | FHA | |
| Previous Owner | $134,400 | No Value Available |
Similar Homes in the area
Source: California Regional Multiple Listing Service (CRMLS)
MLS Number: SR25069198
APN: 5012-003-061
- 3685 Northland Dr
- 3750 Stocker St Unit 206
- 4220 Palmero Blvd
- 3740 Santa Rosalia Dr Unit 212
- 3671 Aureola Blvd
- 3750 Santa Rosalia Dr Unit 207
- 3750 Santa Rosalia Dr Unit 614
- 3749 Lockland Dr Unit B
- 3691 Aureola Blvd
- 3756 Lockland Dr Unit D
- 3756 Lockland Dr Unit C
- 4025 Don Tomaso Dr
- 3649 Mount Vernon Dr
- 4031 Don Tomaso Dr
- 4043 Don Tomaso Dr
- 4114 S Victoria Ave
- 4161 Marlton Ave
- 3803 Monteith Dr
- 3672 Fairland Blvd
- 4028 Kenway Ave
