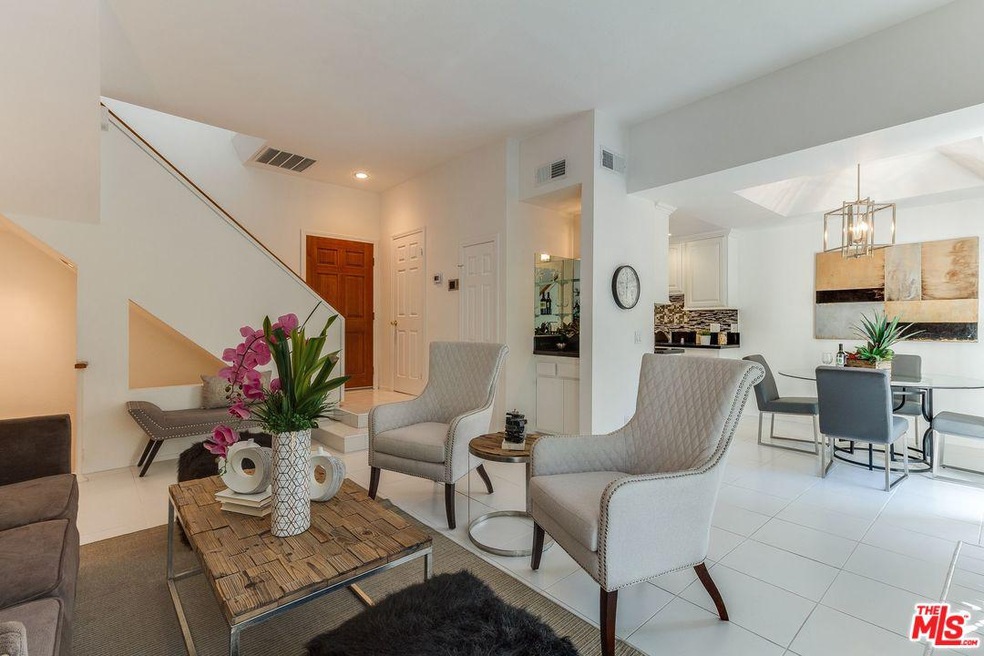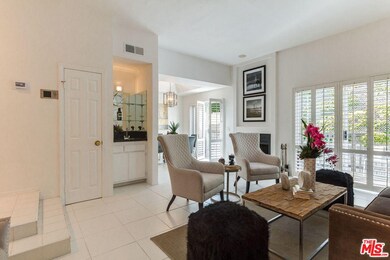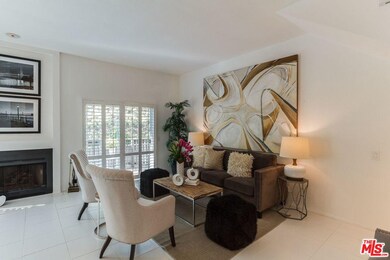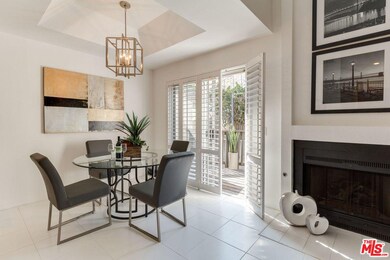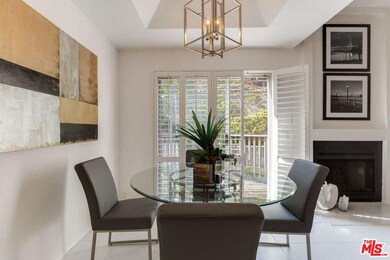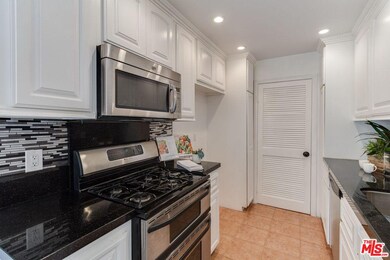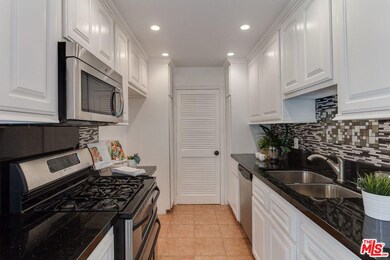
3800 Stocker St Unit 27 View Park, CA 90008
View Park NeighborhoodEstimated Value: $686,000 - $900,000
Highlights
- Fitness Center
- Rooftop Deck
- Automatic Gate
- In Ground Pool
- All Bedrooms Downstairs
- Gated Community
About This Home
As of October 2019Welcome to 3800 Stocker St. Unit 27, located in highly desirable View Park Estates. This beautiful, naturally bright tri-level condo with many recent updates, is ideal for entertaining. The entry-level features a high-ceiling living room, wet bar, fireplace & a seamless open floor plan connecting living/dining areas with hillside view balconies. Previously remodeled, the kitchen is accented with quartz counters, tiled backsplash, new cabinets & built-in appliances. A powder room & laundry room are also on this level. Retreat downstairs to two bedrooms for rest & relaxation. The master bedroom has a large walk-in closet, ensuite bathroom with soaking tub & a 2nd bathroom is close by. Lounge outdoors in the large enclosed patio, accessible from both bedrooms. The 3rd-level loft, an idea small office space, has direct access to a roof-top deck area. Centrally located & within walking distance of new Metro lines, hiking trails & shopping/restaurants. This is an incredible opportunity!
Townhouse Details
Home Type
- Townhome
Est. Annual Taxes
- $8,088
Year Built
- Built in 1984
Lot Details
- 2.52 Acre Lot
- Gated Home
- Wood Fence
HOA Fees
- $456 Monthly HOA Fees
Property Views
- City
- Hills
Home Design
- Tudor Architecture
- Split Level Home
- Common Roof
- Stucco
Interior Spaces
- 1,300 Sq Ft Home
- 3-Story Property
- Built-In Features
- High Ceiling
- Gas Fireplace
- Plantation Shutters
- Window Screens
- Living Room with Fireplace
- Dining Room
- Loft
Kitchen
- Gas Oven
- Range with Range Hood
- Microwave
- Dishwasher
- Disposal
Flooring
- Wood
- Carpet
- Tile
Bedrooms and Bathrooms
- 2 Bedrooms
- All Bedrooms Down
- Walk-In Closet
- Powder Room
- Granite Bathroom Countertops
- Bathtub with Shower
Laundry
- Laundry Room
- Dryer
- Washer
Home Security
- Window Bars
- Security Lights
Parking
- Automatic Gate
- Guest Parking
Pool
- In Ground Pool
- In Ground Spa
- Fence Around Pool
Outdoor Features
- Living Room Balcony
- Rooftop Deck
- Open Patio
- Rain Gutters
Utilities
- Forced Air Heating and Cooling System
- Heating System Uses Natural Gas
Listing and Financial Details
- Assessor Parcel Number 5012-003-071
Community Details
Overview
- Association fees include clubhouse, maintenance paid, trash, water and sewer paid
- 74 Units
Amenities
- Trash Chute
- Clubhouse
- Meeting Room
- Elevator
- Lobby
Recreation
- Fitness Center
- Community Pool
- Community Spa
Pet Policy
- Pets Allowed
Security
- Gated Community
Ownership History
Purchase Details
Home Financials for this Owner
Home Financials are based on the most recent Mortgage that was taken out on this home.Purchase Details
Home Financials for this Owner
Home Financials are based on the most recent Mortgage that was taken out on this home.Purchase Details
Similar Homes in the area
Home Values in the Area
Average Home Value in this Area
Purchase History
| Date | Buyer | Sale Price | Title Company |
|---|---|---|---|
| Garcia Reyes Christopher | $582,500 | Lawyers Title Company | |
| Griffith Olivia H | -- | None Available |
Mortgage History
| Date | Status | Borrower | Loan Amount |
|---|---|---|---|
| Open | Garcia Reyes Christoplher | $559,000 | |
| Closed | Garcia Reyes Christopher | $553,375 | |
| Previous Owner | Griffith Olivia Hannon | $113,000 |
Property History
| Date | Event | Price | Change | Sq Ft Price |
|---|---|---|---|---|
| 10/18/2019 10/18/19 | Sold | $582,500 | +8.8% | $448 / Sq Ft |
| 09/14/2019 09/14/19 | Pending | -- | -- | -- |
| 07/17/2019 07/17/19 | For Sale | $535,500 | -- | $412 / Sq Ft |
Tax History Compared to Growth
Tax History
| Year | Tax Paid | Tax Assessment Tax Assessment Total Assessment is a certain percentage of the fair market value that is determined by local assessors to be the total taxable value of land and additions on the property. | Land | Improvement |
|---|---|---|---|---|
| 2024 | $8,088 | $624,553 | $399,071 | $225,482 |
| 2023 | $7,951 | $612,308 | $391,247 | $221,061 |
| 2022 | $7,572 | $600,303 | $383,576 | $216,727 |
| 2021 | $7,490 | $588,533 | $376,055 | $212,478 |
| 2020 | $7,551 | $582,500 | $372,200 | $210,300 |
| 2019 | $3,193 | $226,667 | $10,174 | $216,493 |
| 2018 | $3,148 | $222,224 | $9,975 | $212,249 |
| 2016 | $3,011 | $213,597 | $9,589 | $204,008 |
| 2015 | $2,966 | $210,389 | $9,445 | $200,944 |
| 2014 | $2,967 | $206,268 | $9,260 | $197,008 |
Agents Affiliated with this Home
-
Carolyn Hart

Seller's Agent in 2019
Carolyn Hart
Compass
(310) 301-2331
5 Total Sales
-
Paul Salazar

Buyer's Agent in 2019
Paul Salazar
Compass
(310) 387-1976
51 Total Sales
Map
Source: The MLS
MLS Number: 19-489274
APN: 5012-003-071
- 3685 Northland Dr
- 3750 Stocker St Unit 206
- 4220 Palmero Blvd
- 3740 Santa Rosalia Dr Unit 216
- 3740 Santa Rosalia Dr Unit 212
- 3671 Aureola Blvd
- 3750 Santa Rosalia Dr Unit 207
- 3612 Homeland Dr
- 3756 Lockland Dr Unit D
- 3756 Lockland Dr Unit C
- 4025 Don Tomaso Dr
- 3649 Mount Vernon Dr
- 4031 Don Tomaso Dr
- 4043 Don Tomaso Dr
- 3779 Lockland Dr
- 3771 Olympiad Dr
- 3851 Olympiad Dr
- 4161 Marlton Ave
- 3803 Monteith Dr
- 3700 Olympiad Dr
- 3800 Stocker St Unit 34
- 3828 Stocker St Unit 6
- 3816 Stocker St Unit 1
- 3800 Stocker St Unit 45
- 3800 Stocker St Unit 39
- 3800 Stocker St
- 3800 Stocker St Unit 57
- 3800 Stocker St Unit 73
- 3800 Stocker St Unit 69
- 3800 Stocker St Unit 70
- 3800 Stocker St Unit 42
- 3800 Stocker St Unit 43
- 3828 Stocker St Unit 7
- 3828 Stocker St Unit 64
- 3816 Stocker St Unit 46
- 3800 Stocker St Unit 30
- 3828 Stocker St Unit 8
- 3828 Stocker St Unit 7
- 3828 Stocker St Unit 5
- 3800 Stocker St Unit 13
