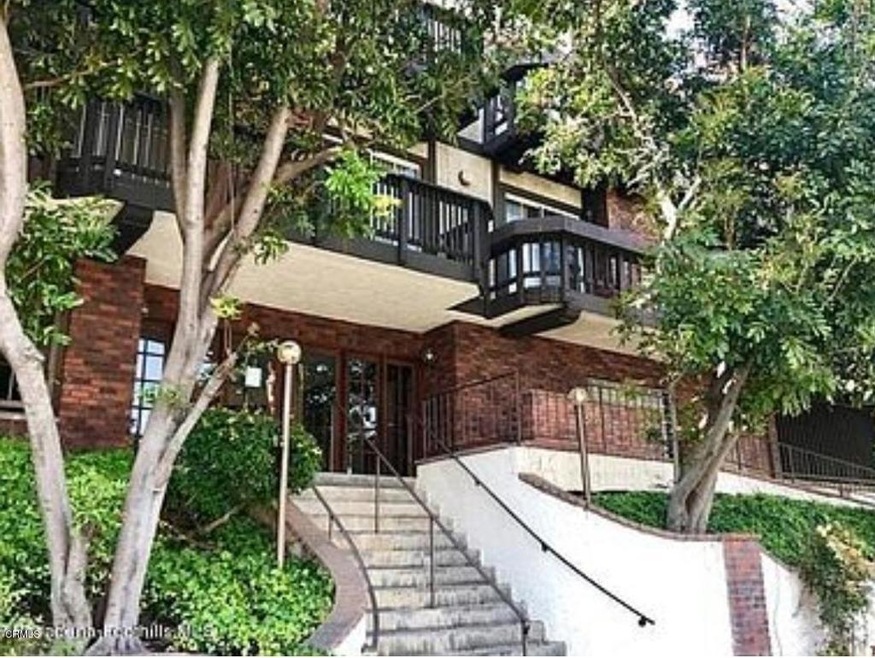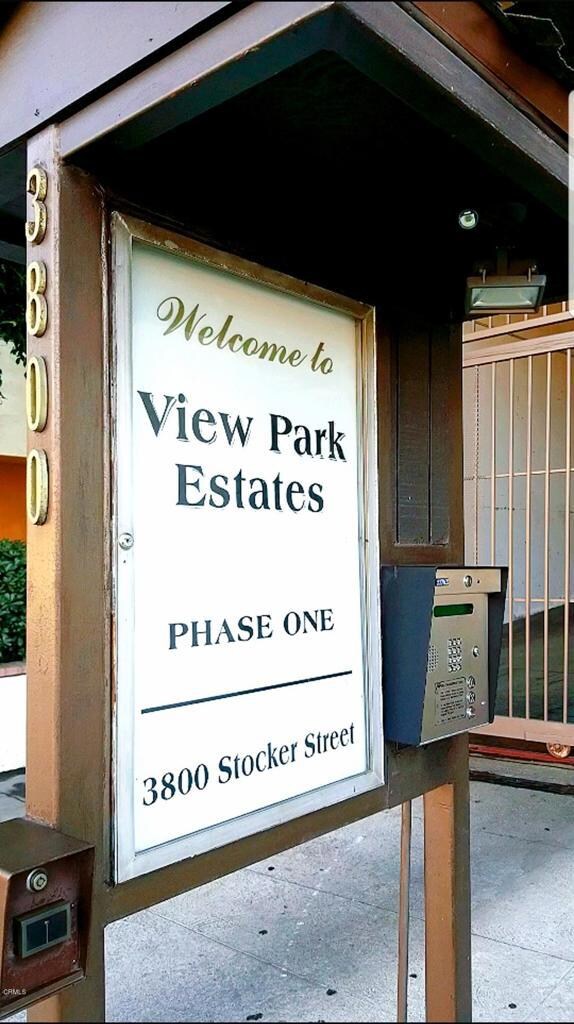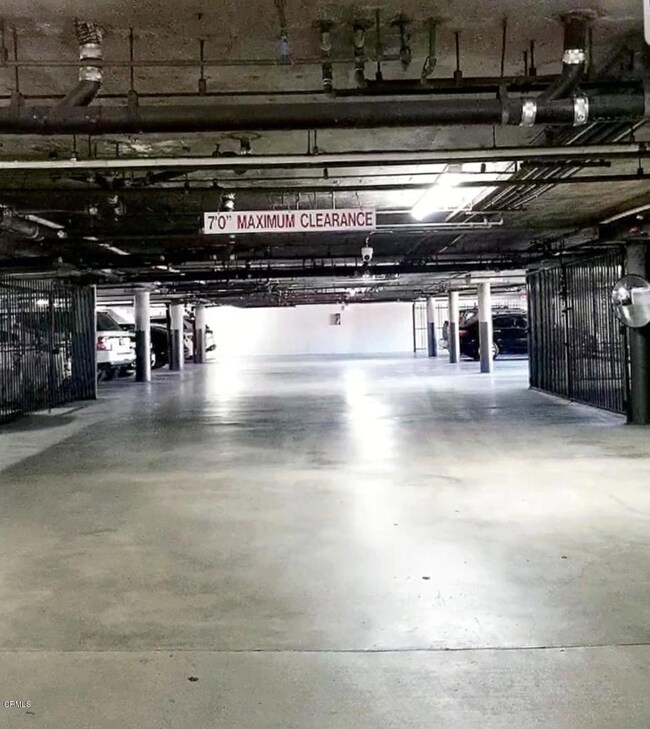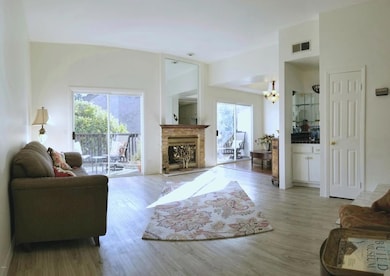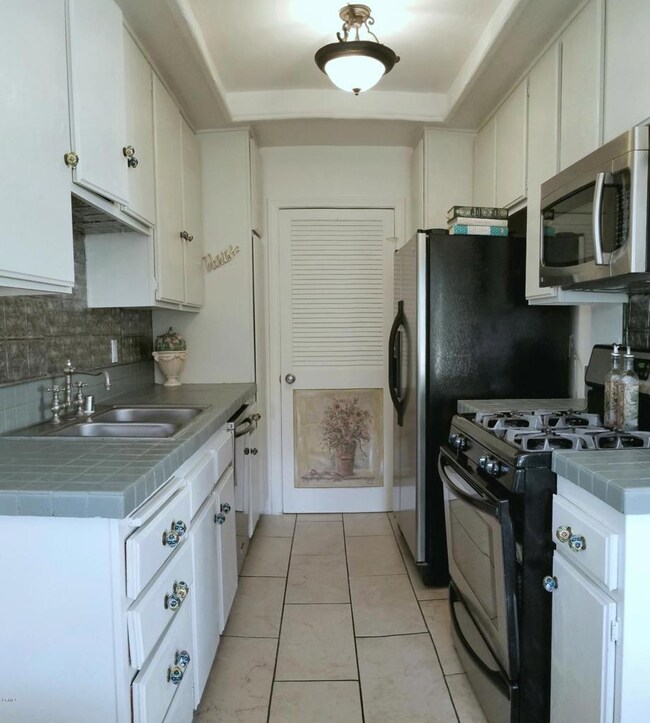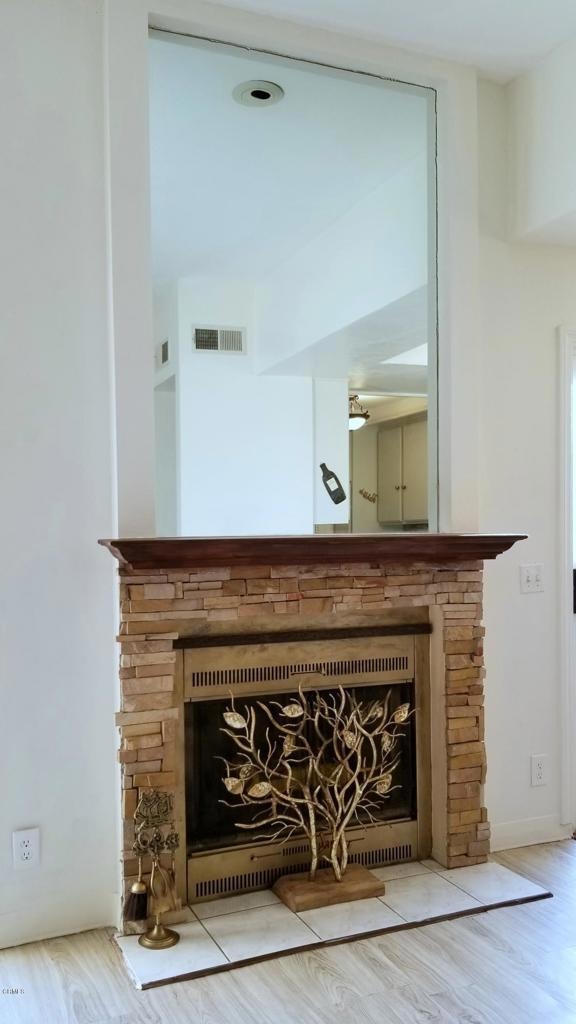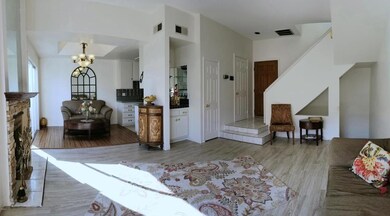
3800 Stocker St Unit 32 View Park, CA 90008
View Park NeighborhoodEstimated Value: $673,000 - $795,000
Highlights
- Fitness Center
- Primary Bedroom Suite
- Gated Community
- In Ground Pool
- All Bedrooms Downstairs
- City Lights View
About This Home
As of March 2021This home is located at 3800 Stocker St Unit 32, View Park, CA 90008 since 22 November 2020 and is currently estimated at $715,315, approximately $550 per square foot. This property was built in 1984. 3800 Stocker St Unit 32 is a home located in Los Angeles County with nearby schools including Windsor Hills Math Science, Audubon Middle School, and Crenshaw Science, Technology, Engineering, Math And Medicine Magnet.
Last Agent to Sell the Property
The Hipster Agency License #01818102 Listed on: 11/22/2020
Townhouse Details
Home Type
- Townhome
Est. Annual Taxes
- $8,107
Year Built
- Built in 1984 | Remodeled
Lot Details
- Two or More Common Walls
- South Facing Home
- Wood Fence
- No Sprinklers
HOA Fees
- $456 Monthly HOA Fees
Parking
- 2 Car Garage
- Parking Available
- Automatic Gate
- Community Parking Structure
Property Views
- City Lights
- Mountain
Interior Spaces
- 1,300 Sq Ft Home
- 3-Story Property
- Open Floorplan
- Wet Bar
- Dual Staircase
- Built-In Features
- Crown Molding
- High Ceiling
- Formal Entry
- Family Room Off Kitchen
- Living Room with Fireplace
- Dining Room
- Loft
- Closed Circuit Camera
Kitchen
- Galley Kitchen
- Open to Family Room
- Walk-In Pantry
- Gas Oven
- Dishwasher
- Tile Countertops
- Utility Sink
Flooring
- Wood
- Laminate
- Concrete
Bedrooms and Bathrooms
- 2 Bedrooms
- All Bedrooms Down
- Primary Bedroom Suite
- Walk-In Closet
- Quartz Bathroom Countertops
- Soaking Tub
- Bathtub with Shower
- Walk-in Shower
Laundry
- Laundry Room
- Laundry in Kitchen
Accessible Home Design
- Accessible Parking
Pool
- In Ground Pool
- In Ground Spa
- Fence Around Pool
Outdoor Features
- Living Room Balcony
- Enclosed patio or porch
- Exterior Lighting
Utilities
- Forced Air Heating and Cooling System
- Heating System Uses Natural Gas
Listing and Financial Details
- Tax Lot 1
- Assessor Parcel Number 5012003076
Community Details
Overview
- 33 Units
- Mink Condominium Management && Consulting Association, Phone Number (310) 437-4343
- Maintained Community
Amenities
- Community Fire Pit
Recreation
- Fitness Center
- Community Pool
- Community Spa
- Park
- Hiking Trails
Security
- Card or Code Access
- Gated Community
Ownership History
Purchase Details
Home Financials for this Owner
Home Financials are based on the most recent Mortgage that was taken out on this home.Purchase Details
Home Financials for this Owner
Home Financials are based on the most recent Mortgage that was taken out on this home.Purchase Details
Purchase Details
Home Financials for this Owner
Home Financials are based on the most recent Mortgage that was taken out on this home.Purchase Details
Home Financials for this Owner
Home Financials are based on the most recent Mortgage that was taken out on this home.Purchase Details
Home Financials for this Owner
Home Financials are based on the most recent Mortgage that was taken out on this home.Purchase Details
Home Financials for this Owner
Home Financials are based on the most recent Mortgage that was taken out on this home.Purchase Details
Similar Homes in the area
Home Values in the Area
Average Home Value in this Area
Purchase History
| Date | Buyer | Sale Price | Title Company |
|---|---|---|---|
| Maxwell Veronica | $590,000 | Chicago Title Company | |
| Crawford Serge Chezney | -- | American Coast Title Company | |
| Serge Chezney Crawford Revocable Trust | -- | None Available | |
| Crawford Serge | $430,000 | -- | |
| Alexander Kenneth | -- | Commonwealth Title | |
| Alexander Kenneth | $182,000 | Commonwealth Land Title Co | |
| Page Liddell A | $159,000 | Fidelity National Title Co | |
| Fields Kevin G | $130,000 | Commonwealth Land Title | |
| Bank Of America | $111,812 | North American Title Co |
Mortgage History
| Date | Status | Borrower | Loan Amount |
|---|---|---|---|
| Open | Maxwell Veronica | $50,000 | |
| Open | Maxwell Veronica | $472,000 | |
| Previous Owner | Crawford Serge C | $40,611 | |
| Previous Owner | Crawford Serge Chezney | $337,500 | |
| Previous Owner | Serge Chezney Crawford Revocable Trust | $5,328 | |
| Previous Owner | Alexander Kenneth | $86,000 | |
| Previous Owner | Crawford Serge | $344,000 | |
| Previous Owner | Alexander Kenneth | $178,000 | |
| Previous Owner | Alexander Kenneth | $172,900 | |
| Previous Owner | Page Liddell A | $154,426 | |
| Previous Owner | Fields Kevin G | $132,000 | |
| Previous Owner | Fields Kevin G | $104,000 |
Property History
| Date | Event | Price | Change | Sq Ft Price |
|---|---|---|---|---|
| 03/03/2021 03/03/21 | Sold | $590,000 | -3.3% | $454 / Sq Ft |
| 01/12/2021 01/12/21 | Pending | -- | -- | -- |
| 12/19/2020 12/19/20 | For Sale | $610,000 | +3.4% | $469 / Sq Ft |
| 12/19/2020 12/19/20 | Off Market | $590,000 | -- | -- |
| 11/22/2020 11/22/20 | For Sale | $610,000 | -- | $469 / Sq Ft |
Tax History Compared to Growth
Tax History
| Year | Tax Paid | Tax Assessment Tax Assessment Total Assessment is a certain percentage of the fair market value that is determined by local assessors to be the total taxable value of land and additions on the property. | Land | Improvement |
|---|---|---|---|---|
| 2024 | $8,107 | $626,111 | $392,965 | $233,146 |
| 2023 | $7,969 | $613,835 | $385,260 | $228,575 |
| 2022 | $7,589 | $601,800 | $377,706 | $224,094 |
| 2021 | $6,879 | $542,869 | $353,751 | $189,118 |
| 2020 | $6,933 | $537,303 | $350,124 | $187,179 |
| 2019 | $6,662 | $526,768 | $343,259 | $183,509 |
| 2018 | $6,599 | $516,440 | $336,529 | $179,911 |
| 2016 | $5,252 | $405,000 | $263,800 | $141,200 |
| 2015 | $4,469 | $339,000 | $220,800 | $118,200 |
| 2014 | $3,857 | $281,000 | $183,000 | $98,000 |
Agents Affiliated with this Home
-
Orsel McGhee
O
Seller's Agent in 2021
Orsel McGhee
The Hipster Agency
(626) 590-4658
1 in this area
15 Total Sales
Map
Source: Pasadena-Foothills Association of REALTORS®
MLS Number: P1-2404
APN: 5012-003-076
- 3800 Stocker St Unit 17
- 3685 Northland Dr
- 3750 Stocker St Unit 206
- 4220 Palmero Blvd
- 3740 Santa Rosalia Dr Unit 216
- 3740 Santa Rosalia Dr Unit 212
- 3750 Santa Rosalia Dr Unit 207
- 3750 Santa Rosalia Dr Unit 614
- 3749 Lockland Dr Unit B
- 3691 Aureola Blvd
- 3756 Lockland Dr Unit D
- 3756 Lockland Dr Unit C
- 4025 Don Tomaso Dr
- 3649 Mount Vernon Dr
- 4031 Don Tomaso Dr
- 4043 Don Tomaso Dr
- 4114 S Victoria Ave
- 4510 S Mullen Ave
- 4231 Don Luis Dr
- 4161 Marlton Ave
- 3800 Stocker St Unit 34
- 3828 Stocker St Unit 6
- 3816 Stocker St Unit 1
- 3800 Stocker St Unit 45
- 3800 Stocker St Unit 39
- 3800 Stocker St
- 3800 Stocker St Unit 57
- 3800 Stocker St Unit 73
- 3800 Stocker St Unit 69
- 3800 Stocker St Unit 70
- 3800 Stocker St Unit 42
- 3800 Stocker St Unit 43
- 3828 Stocker St Unit 7
- 3828 Stocker St Unit 64
- 3816 Stocker St Unit 46
- 3800 Stocker St Unit 30
- 3828 Stocker St Unit 8
- 3828 Stocker St Unit 7
- 3828 Stocker St Unit 5
- 3800 Stocker St Unit 13
