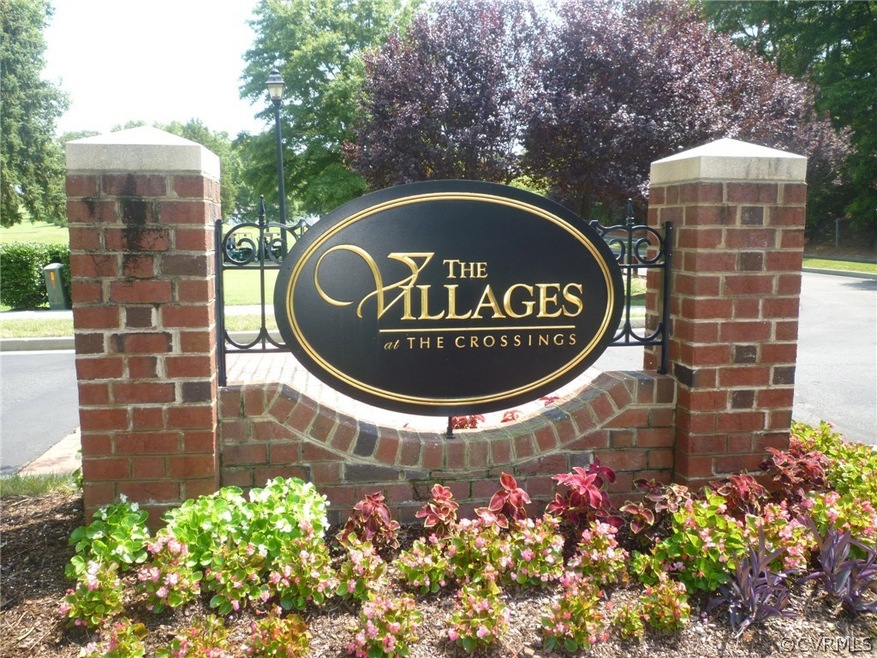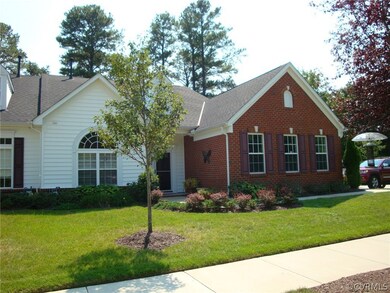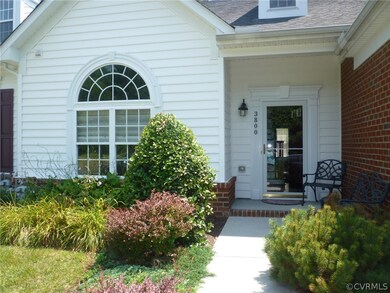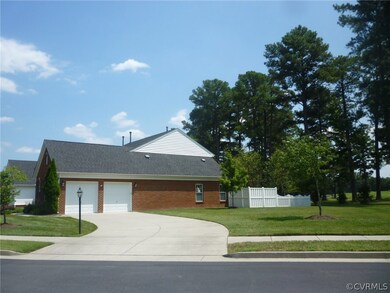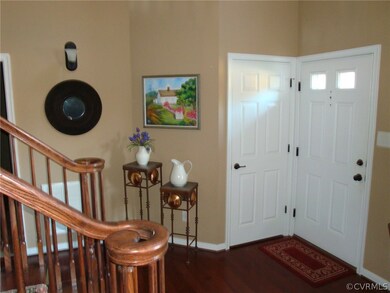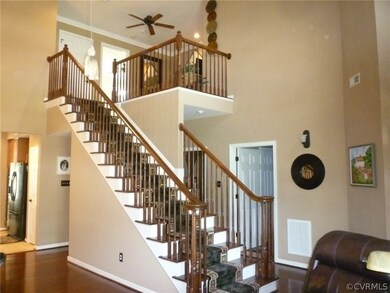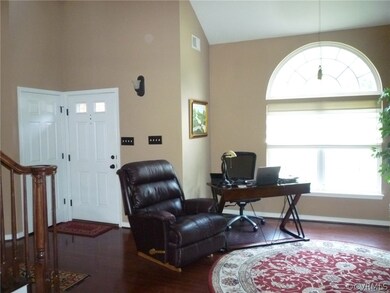
3800 Village Views Place Unit 3800 Glen Allen, VA 23059
Chamberlayne NeighborhoodEstimated Value: $451,477 - $487,000
Highlights
- On Golf Course
- Clubhouse
- Rowhouse Architecture
- Fitness Center
- Deck
- Wood Flooring
About This Home
As of September 2016Calling all Golfer's. You are home!!! This premium end unit home, boast over 2600 sq feet and sits on the 13th hole of the award winning Crossings Golf course. Your new home has so many upgrade and bells and whistles, it's move in ready. Large living spaces with vaulted ceilings & three sided fireplace, formal dining room. Gourmet kitchen w/ so many up-grades, double oven and granite counters. large sunroom/family room overlooking the golf course, magnificent extra large fenced in rear yard with brick patio. A awning & corkscrew willow trees shading your private deck for all you entertaining. Featuring & huge master suite with double walk in closets & elegant master bath with tiled over sized walk in shower. also features a first floor office/ craft room/gym. Second floor boast two very large bedroom w/ walk in closets, Full guest bath, large linen closet and walk-in storage. You will just love the second floor open loft would make a great sitting room or T.V./ game room for the Grand kids. Open balcony with a grand staircase to first floor. So much extra storage in the finished oversized garage with it's easy access, true double wide long driveway. Just too many things to list.
Last Listed By
Lynn Crytzer
Option 1 Realty License #0225099054 Listed on: 07/21/2016
Townhouse Details
Home Type
- Townhome
Est. Annual Taxes
- $2,755
Year Built
- Built in 2008
Lot Details
- 6,216 Sq Ft Lot
- On Golf Course
- Cul-De-Sac
HOA Fees
- $220 Monthly HOA Fees
Parking
- 2 Car Direct Access Garage
- Oversized Parking
- Dry Walled Garage
- Garage Door Opener
- Driveway
- On-Street Parking
Home Design
- Rowhouse Architecture
- Patio Home
- Brick Exterior Construction
- Slab Foundation
- Frame Construction
- Vinyl Siding
Interior Spaces
- 2,612 Sq Ft Home
- 2-Story Property
- Tray Ceiling
- Recessed Lighting
- 1 Fireplace
- Separate Formal Living Room
- Loft
- Golf Course Views
- Dryer Hookup
Kitchen
- Built-In Self-Cleaning Double Oven
- Induction Cooktop
- Microwave
- Dishwasher
- Granite Countertops
- Disposal
Flooring
- Wood
- Carpet
- Tile
Bedrooms and Bathrooms
- 3 Bedrooms
- Primary Bedroom on Main
- En-Suite Primary Bedroom
- Walk-In Closet
- Double Vanity
Home Security
Accessible Home Design
- Accessible Full Bathroom
- Accessible Kitchen
- Accessible Closets
Outdoor Features
- Balcony
- Deck
- Patio
- Exterior Lighting
- Stoop
Schools
- Longdale Elementary School
- Brookland Middle School
- Hermitage High School
Utilities
- Forced Air Heating and Cooling System
- Heating System Uses Natural Gas
- Vented Exhaust Fan
- Gas Water Heater
Listing and Financial Details
- Tax Lot 4
- Assessor Parcel Number 788-768-5245
Community Details
Overview
- Villages At The Crossings Subdivision
- Maintained Community
Amenities
- Common Area
- Clubhouse
Recreation
- Golf Course Community
- Fitness Center
- Community Pool
- Trails
Security
- Fire and Smoke Detector
Ownership History
Purchase Details
Home Financials for this Owner
Home Financials are based on the most recent Mortgage that was taken out on this home.Purchase Details
Home Financials for this Owner
Home Financials are based on the most recent Mortgage that was taken out on this home.Purchase Details
Similar Homes in Glen Allen, VA
Home Values in the Area
Average Home Value in this Area
Purchase History
| Date | Buyer | Sale Price | Title Company |
|---|---|---|---|
| Siebert David George | $349,950 | Atg Title | |
| Rhodes Gary L | $289,000 | -- | |
| Lenihan Kevin M | $375,766 | -- |
Mortgage History
| Date | Status | Borrower | Loan Amount |
|---|---|---|---|
| Open | Siebert David George | $279,960 | |
| Previous Owner | Rhodes Gary L | $274,550 |
Property History
| Date | Event | Price | Change | Sq Ft Price |
|---|---|---|---|---|
| 09/19/2016 09/19/16 | Sold | $349,950 | 0.0% | $134 / Sq Ft |
| 08/02/2016 08/02/16 | Pending | -- | -- | -- |
| 07/21/2016 07/21/16 | For Sale | $349,950 | -- | $134 / Sq Ft |
Tax History Compared to Growth
Tax History
| Year | Tax Paid | Tax Assessment Tax Assessment Total Assessment is a certain percentage of the fair market value that is determined by local assessors to be the total taxable value of land and additions on the property. | Land | Improvement |
|---|---|---|---|---|
| 2024 | $3,938 | $444,900 | $65,100 | $379,800 |
| 2023 | $3,782 | $444,900 | $65,100 | $379,800 |
| 2022 | $3,375 | $397,100 | $63,000 | $334,100 |
| 2021 | $3,184 | $350,500 | $57,800 | $292,700 |
| 2020 | $3,049 | $350,500 | $57,800 | $292,700 |
| 2019 | $2,892 | $332,400 | $57,800 | $274,600 |
| 2018 | $2,847 | $327,200 | $57,800 | $269,400 |
| 2017 | $2,619 | $301,000 | $57,800 | $243,200 |
| 2016 | $2,755 | $316,700 | $57,800 | $258,900 |
| 2015 | $2,437 | $293,200 | $57,800 | $235,400 |
| 2014 | $2,437 | $280,100 | $57,800 | $222,300 |
Agents Affiliated with this Home
-
L
Seller's Agent in 2016
Lynn Crytzer
Option 1 Realty
(804) 301-3896
-
Adrian Spears
A
Buyer's Agent in 2016
Adrian Spears
Hometown Realty
(804) 901-1022
93 Total Sales
Map
Source: Central Virginia Regional MLS
MLS Number: 1625054
APN: 788-768-5245
- 3839 Village Views Place
- 9600 Links Way Unit H
- 9501 Short Spoon Ct Unit J
- 811 Brassie Ln Unit K
- 810 Brassie Ln Unit 810-E
- 810 Brassie Ln Unit E
- 9301 Baffy Ct Unit N
- 9405 Ashking Dr
- 909 Harmony Rd
- 9458 Alquist St
- 9444 Alquist St
- 9450 Alquist St
- 9674 Turning Point Dr Unit B
- 9676 Turning Point Dr Unit B
- 9672 Turning Point Dr Unit A
- 9676 Turning Point Dr Unit A
- 10240 Grand Hickory Dr
- 9516 Alexgarden Ct
- 9821 Kingsrock Ln
- 9708 Magnolia Pointe Place Unit end unit
- 3800 Village Views Place
- 3800 Village Views Place Unit 3800
- 3800 Village Views Place
- 3802 Village Views Place
- 3804 Village Views Place
- 3804 Village Views Place Unit 3804
- 3806 Village Views Place
- 3808 Village Views Place
- 3810 Village Views Place
- 3812 Village Views Place
- 3814 Village Views Place
- 3814 Village Views Place
- 3816 Village Views Place
- 3818 Village Views Place
- 3818 Village Views Place Unit 1002
- 3818 Village Views Place Unit 3838
- 3820 Village Views Place
- 3822 Village Views Place
- 3822 Village Views Place Unit 3822
- 900 Southwinds Dr
