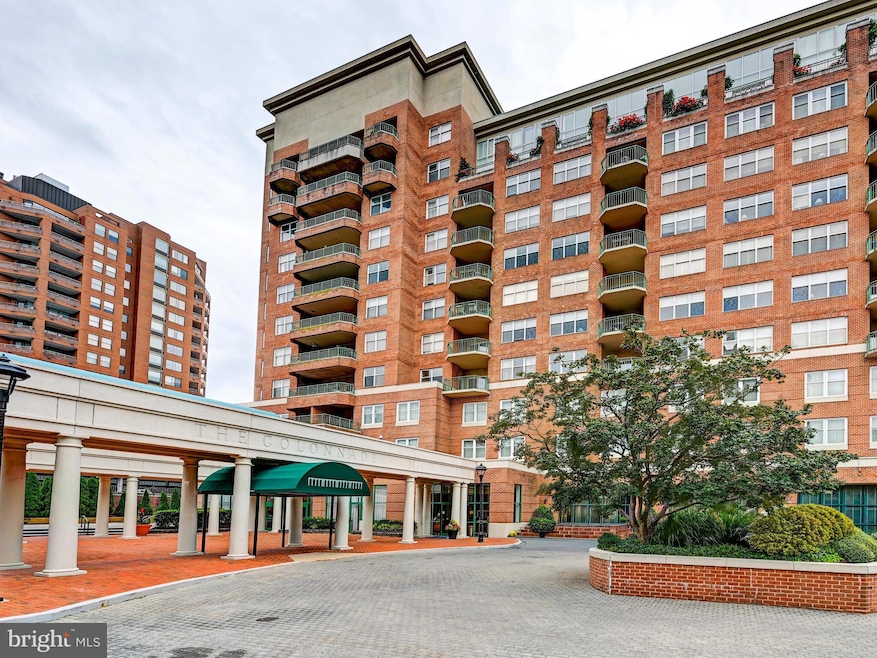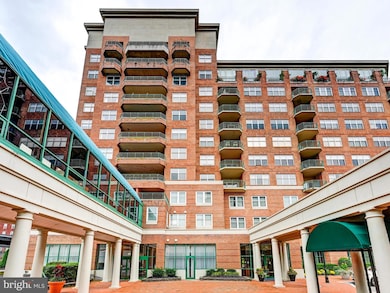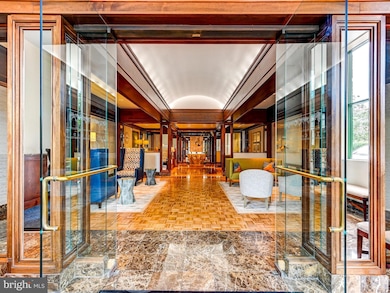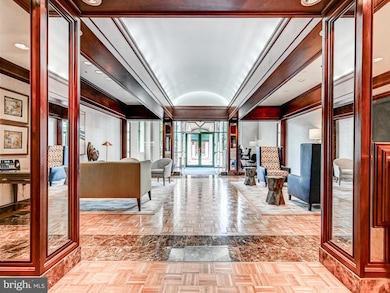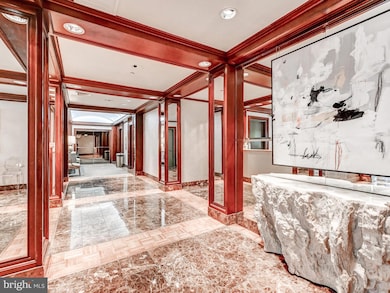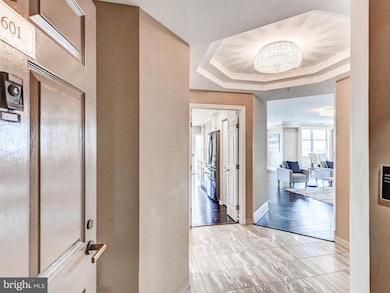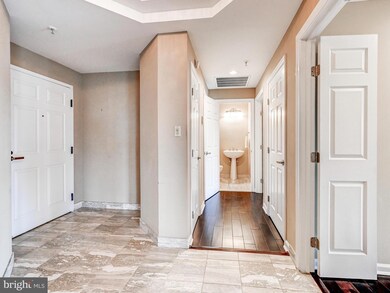3801 Canterbury Rd Unit 601 Baltimore, MD 21218
Tuscany-Canterbury NeighborhoodEstimated payment $4,787/month
Highlights
- Concierge
- Contemporary Architecture
- Den
- Fitness Center
- Main Floor Bedroom
- Breakfast Area or Nook
About This Home
Step into elegance & history with this spacious 1749 sqft two bedrooms & den condo once owned by beloved Oriole legend Brooks Robinson. A marble foyer welcomes you into a beautifully renovated home featuring hardwood floors throughout the living, dining, kitchen & bedroom areas. The gourmet eat-in kitchen is outfitted with granite counters, stainless appliances, new stove & abundant cabinetry. Enjoy indoor-outdoor living with 2 expansive balconies including a private retreat off the primary suite complete with a walk-in closet & spa-like bath with whirlpool tub & separate shower. The versatile den provides the perfect space for a home office or cozy lounge. This fabulous property was fully renovated in 2017 including the HVAC. Also there are 2 deeded garage spaces included for convenience (P#34 & P#36) & 1 storage locker. Amenities include 24 hour concierge service, valet parking & fitness center. This one is a home run! Must be seen!
Listing Agent
(410) 583-9400 carole.glick@longandfoster.com Long & Foster Real Estate, Inc. License #51148 Listed on: 09/18/2025

Co-Listing Agent
(410) 375-6532 linda.seidel@longandfoster.com Long & Foster Real Estate, Inc. License #94653
Property Details
Home Type
- Condominium
Est. Annual Taxes
- $8,598
Year Built
- Built in 1990
HOA Fees
- $1,567 Monthly HOA Fees
Parking
- 2 Assigned Subterranean Spaces
- Garage Door Opener
Home Design
- Contemporary Architecture
- Entry on the 6th floor
- Brick Exterior Construction
Interior Spaces
- 1,749 Sq Ft Home
- Property has 1 Level
- Window Treatments
- Window Screens
- Sliding Doors
- Entrance Foyer
- Combination Dining and Living Room
- Den
- Luxury Vinyl Plank Tile Flooring
Kitchen
- Breakfast Area or Nook
- Eat-In Kitchen
- Electric Oven or Range
- Microwave
- Ice Maker
- Dishwasher
- Stainless Steel Appliances
- Disposal
Bedrooms and Bathrooms
- 2 Main Level Bedrooms
- En-Suite Primary Bedroom
- En-Suite Bathroom
Laundry
- Laundry in unit
- Dryer
- Washer
Utilities
- Heat Pump System
- Vented Exhaust Fan
- Electric Water Heater
Additional Features
- Accessible Elevator Installed
- Multiple Balconies
- Property is in excellent condition
Listing and Financial Details
- Tax Lot 142
- Assessor Parcel Number 0312183695A142
Community Details
Overview
- Association fees include common area maintenance, exterior building maintenance, lawn maintenance, management, insurance, reserve funds, snow removal, trash, water
- $285 Other Monthly Fees
- High-Rise Condominium
- The Residences At The Colonnade Condos
- Residences At The Colonnade Community
- Guilford Subdivision
- Property Manager
Amenities
- Concierge
- Common Area
- Community Library
- Community Storage Space
Recreation
- Fitness Center
Pet Policy
- Pet Size Limit
- Dogs and Cats Allowed
Security
- Security Service
Map
Home Values in the Area
Average Home Value in this Area
Tax History
| Year | Tax Paid | Tax Assessment Tax Assessment Total Assessment is a certain percentage of the fair market value that is determined by local assessors to be the total taxable value of land and additions on the property. | Land | Improvement |
|---|---|---|---|---|
| 2025 | $6,783 | $364,333 | -- | -- |
| 2024 | $6,783 | $314,800 | $78,700 | $236,100 |
| 2023 | $6,526 | $314,800 | $78,700 | $236,100 |
| 2022 | $6,273 | $314,800 | $78,700 | $236,100 |
| 2021 | $9,905 | $419,700 | $104,900 | $314,800 |
| 2020 | $5,527 | $363,133 | $0 | $0 |
| 2019 | $5,234 | $306,567 | $0 | $0 |
| 2018 | $5,431 | $250,000 | $62,500 | $187,500 |
| 2017 | $5,900 | $250,000 | $0 | $0 |
| 2016 | $2,962 | $250,000 | $0 | $0 |
| 2015 | $2,962 | $250,000 | $0 | $0 |
| 2014 | $2,962 | $250,000 | $0 | $0 |
Property History
| Date | Event | Price | List to Sale | Price per Sq Ft | Prior Sale |
|---|---|---|---|---|---|
| 09/18/2025 09/18/25 | For Sale | $475,000 | +11.8% | $272 / Sq Ft | |
| 06/16/2017 06/16/17 | Sold | $425,000 | 0.0% | $243 / Sq Ft | View Prior Sale |
| 05/16/2017 05/16/17 | Pending | -- | -- | -- | |
| 05/16/2017 05/16/17 | For Sale | $425,000 | 0.0% | $243 / Sq Ft | |
| 12/01/2015 12/01/15 | Rented | $2,100 | -10.6% | -- | |
| 11/12/2015 11/12/15 | Under Contract | -- | -- | -- | |
| 10/02/2015 10/02/15 | For Rent | $2,350 | +11.9% | -- | |
| 06/27/2014 06/27/14 | Rented | $2,100 | -22.2% | -- | |
| 06/10/2014 06/10/14 | Under Contract | -- | -- | -- | |
| 04/06/2014 04/06/14 | For Rent | $2,700 | -- | -- |
Purchase History
| Date | Type | Sale Price | Title Company |
|---|---|---|---|
| Deed | $425,000 | None Available | |
| Deed | $212,000 | -- |
Source: Bright MLS
MLS Number: MDBA2180482
APN: 3695A-142
- 3801 Canterbury Rd
- 3801 Canterbury Rd Unit 1002
- 3801 Canterbury Rd Unit 404
- 3801 Canterbury Rd
- 3801 Canterbury Rd
- 3801 Canterbury Rd
- 3704 N Charles St Unit 303
- 3704 N Charles St Unit 406
- 3916 Cloverhill Rd
- 3932 Cloverhill Rd
- 3908 N Charles St Unit 501
- 3507 N Charles St Unit 204
- 1 E University Pkwy Unit 502
- 1 E University Pkwy
- 1 E University Pkwy Unit 1502
- 1 E University Pkwy
- 1 E University Pkwy
- 4000 N Charles St Unit 1501
- 4000 N Charles St Unit 903
- 4000 N Charles St Unit 1414
- 3700 N Charles St
- 2 W University Pkwy
- 3900 N Charles St
- 108-114 W University Pkwy
- 112 W University Pkwy Unit FL12-ID1335981P
- 3902 Hadley Square W
- 105 W 39th St Unit FL12-ID1061318P
- 105 W 39th St Unit FL3-ID1061321P
- 105 W 39th St
- 116 W University Pkwy Unit 2
- 110 W 39th St
- 1 E University Pkwy
- 1 E University Pkwy Unit 502
- 1 E University Pkwy
- 1 E University Pkwy
- 3601 Greenway Unit P-1039
- 3409 Greenway Unit 1D
- 500 W University Pkwy
- 3501 St Paul St
- 4000 Linkwood Rd Unit 4004-E
