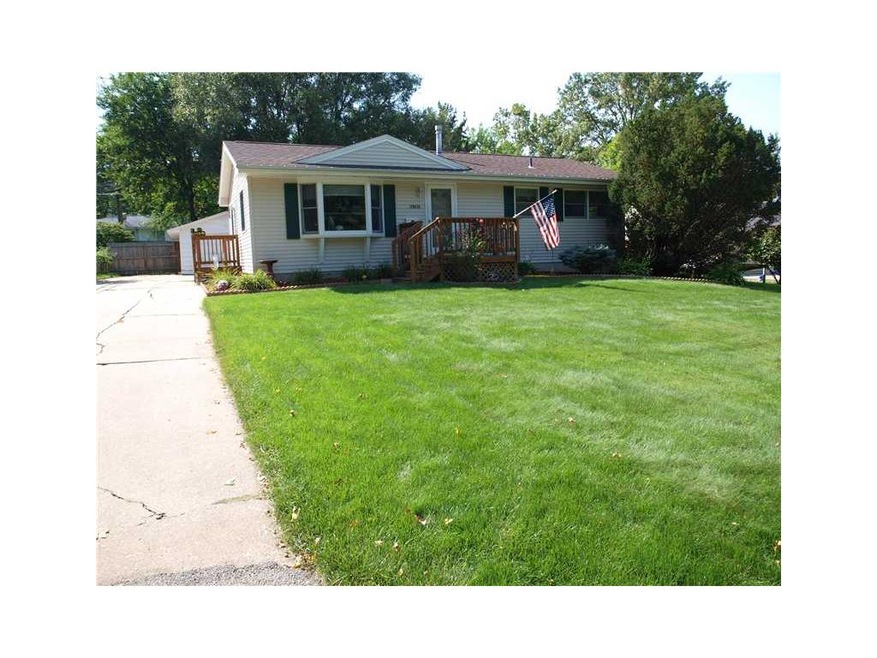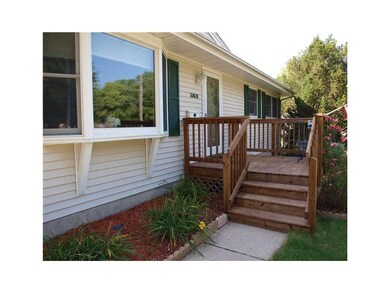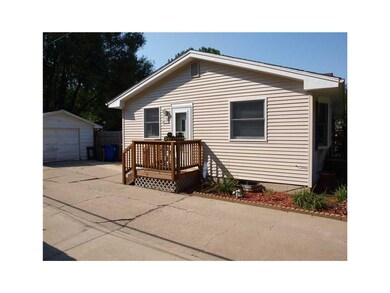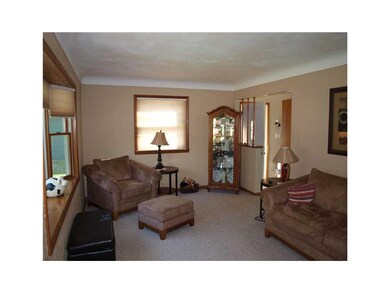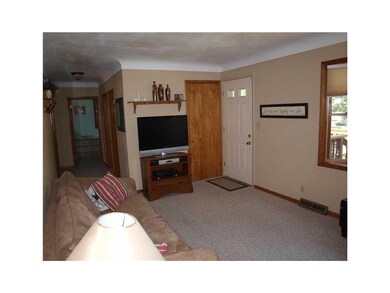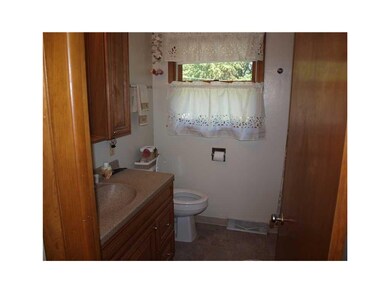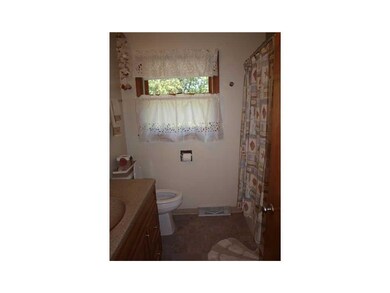
3801 Lynbrook Dr NE Cedar Rapids, IA 52402
Highlights
- Above Ground Pool
- Deck
- Ranch Style House
- John F. Kennedy High School Rated A-
- Recreation Room
- 1 Car Detached Garage
About This Home
As of December 2017Look no more for that peaceful and quiet neighborhood. This great 3 bedroom 2 bathroom ranch home has newer roof,Furnace, air conditioner. Finished lower level to entertain family or friends. Large deck with a fully fenced yard to keep children in the yard as well as pets. Close to schools, shopping, churches and I-380.
Last Agent to Sell the Property
Edward Duran
Realty87 Listed on: 08/27/2012
Home Details
Home Type
- Single Family
Est. Annual Taxes
- $2,386
Year Built
- 1960
Lot Details
- Lot Dimensions are 66 x 131
- Fenced
Parking
- 1 Car Detached Garage
Home Design
- Ranch Style House
- Frame Construction
- Vinyl Construction Material
Interior Spaces
- Living Room
- Recreation Room
- Basement Fills Entire Space Under The House
Kitchen
- Eat-In Kitchen
- Range
- Dishwasher
- Disposal
Bedrooms and Bathrooms
- 3 Main Level Bedrooms
Outdoor Features
- Above Ground Pool
- Deck
Utilities
- Forced Air Cooling System
- Heating System Uses Gas
- Cable TV Available
Listing and Financial Details
- Home warranty included in the sale of the property
Ownership History
Purchase Details
Purchase Details
Purchase Details
Home Financials for this Owner
Home Financials are based on the most recent Mortgage that was taken out on this home.Purchase Details
Home Financials for this Owner
Home Financials are based on the most recent Mortgage that was taken out on this home.Purchase Details
Home Financials for this Owner
Home Financials are based on the most recent Mortgage that was taken out on this home.Similar Homes in Cedar Rapids, IA
Home Values in the Area
Average Home Value in this Area
Purchase History
| Date | Type | Sale Price | Title Company |
|---|---|---|---|
| Warranty Deed | $245,000 | None Listed On Document | |
| Warranty Deed | $245,000 | None Listed On Document | |
| Warranty Deed | $116,000 | -- | |
| Warranty Deed | $126,500 | None Available | |
| Warranty Deed | $120,000 | None Available | |
| Warranty Deed | $128,500 | None Available |
Mortgage History
| Date | Status | Loan Amount | Loan Type |
|---|---|---|---|
| Previous Owner | $107,525 | Adjustable Rate Mortgage/ARM | |
| Previous Owner | $116,400 | New Conventional | |
| Previous Owner | $98,633 | Purchase Money Mortgage |
Property History
| Date | Event | Price | Change | Sq Ft Price |
|---|---|---|---|---|
| 12/27/2017 12/27/17 | Sold | $126,500 | -6.1% | $77 / Sq Ft |
| 11/25/2017 11/25/17 | Pending | -- | -- | -- |
| 10/23/2017 10/23/17 | For Sale | $134,777 | +12.3% | $82 / Sq Ft |
| 03/26/2013 03/26/13 | Sold | $120,000 | -11.1% | $73 / Sq Ft |
| 01/11/2013 01/11/13 | Pending | -- | -- | -- |
| 08/27/2012 08/27/12 | For Sale | $135,000 | -- | $82 / Sq Ft |
Tax History Compared to Growth
Tax History
| Year | Tax Paid | Tax Assessment Tax Assessment Total Assessment is a certain percentage of the fair market value that is determined by local assessors to be the total taxable value of land and additions on the property. | Land | Improvement |
|---|---|---|---|---|
| 2024 | $2,874 | $182,400 | $39,500 | $142,900 |
| 2023 | $2,874 | $182,400 | $39,500 | $142,900 |
| 2022 | $2,738 | $145,100 | $34,300 | $110,800 |
| 2021 | $2,778 | $141,100 | $32,600 | $108,500 |
| 2020 | $2,778 | $134,500 | $29,200 | $105,300 |
| 2019 | $2,730 | $126,700 | $27,500 | $99,200 |
| 2018 | $2,472 | $126,700 | $27,500 | $99,200 |
| 2017 | $2,523 | $121,500 | $27,500 | $94,000 |
| 2016 | $2,523 | $118,700 | $27,500 | $91,200 |
| 2015 | $2,565 | $120,518 | $30,900 | $89,618 |
| 2014 | $2,380 | $120,518 | $30,900 | $89,618 |
| 2013 | $2,324 | $120,518 | $30,900 | $89,618 |
Agents Affiliated with this Home
-
John Beltramea

Seller's Agent in 2017
John Beltramea
EXIT Eastern Iowa Real Estate Corridor
(319) 329-5646
105 Total Sales
-
Doug Mcallister

Buyer's Agent in 2017
Doug Mcallister
Pinnacle Realty
(319) 350-9476
64 Total Sales
-
E
Seller's Agent in 2013
Edward Duran
Realty87
-
Jennifer Burhans

Buyer's Agent in 2013
Jennifer Burhans
LEPIC-KROEGER CORRIDOR, REALTORS
(319) 270-9353
215 Total Sales
Map
Source: Cedar Rapids Area Association of REALTORS®
MLS Number: 1206353
APN: 14092-06003-00000
- 2100 Knollshire Rd NE
- 2333 Brookland Dr NE
- 2145 Birchwood Dr NE
- 3642 Redbud Rd NE
- 2029 Knollshire Rd NE
- 3601 Elmwood Ct NE
- 2041 Birchwood Dr NE
- 3360 Circle Dr NE
- 3840 Wenig Rd NE
- 4424 Fairlane Dr NE
- 2501 42nd St NE
- 2532 Glen Elm Dr NE
- 2520 Falbrook Dr NE
- 4524 Fairlane Dr NE
- 1705 Texas Ave NE
- 4633 Northwood Dr NE
- 1721 34th St NE
- 1413 Beringer Ct NE
- 3008 Circle Hill Ct NE
- 1601 Arizona Ave NE
