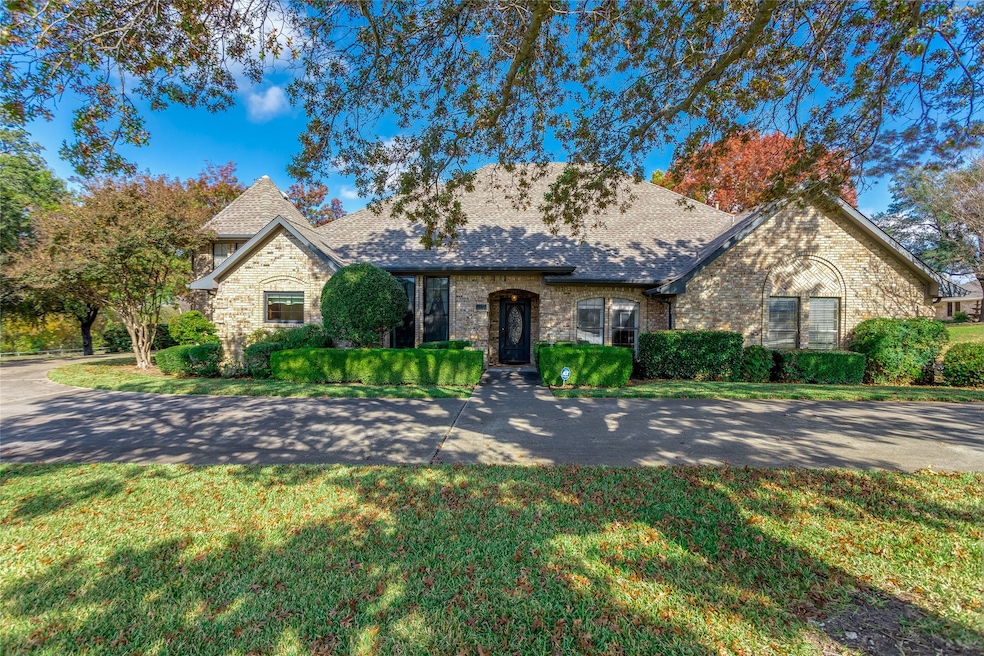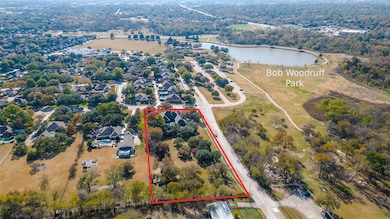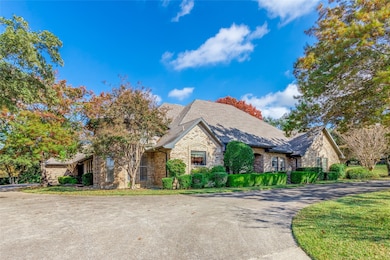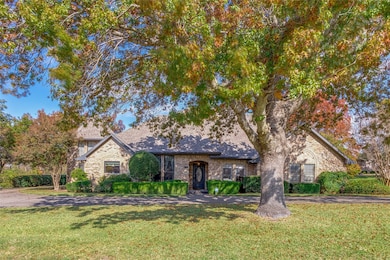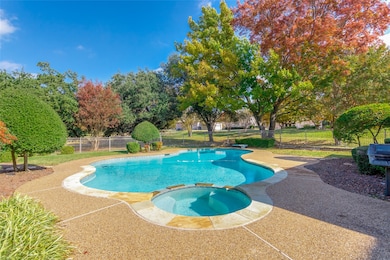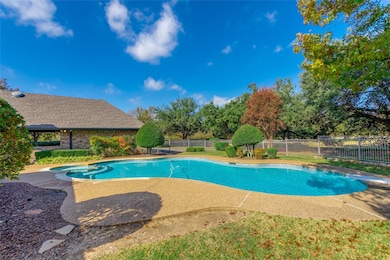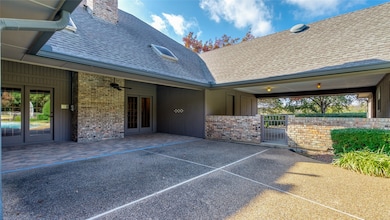3801 Merriman Dr Plano, TX 75074
Los Rios NeighborhoodEstimated payment $7,447/month
Highlights
- Pool and Spa
- 2.17 Acre Lot
- Traditional Architecture
- Dooley Elementary School Rated A-
- Open Floorplan
- 1-minute walk to Bob Woodruff Park
About This Home
Discover an exceptionally rare opportunity in the heart of Plano—a beautifully maintained single-story home set on 2.16 unique acres in the sought-after Ranch Estates community. Offering the perfect blend of peaceful country living and the everyday convenience of city life, this horse-friendly neighborhood provides direct access to the Bob Woodruff Nature Preserve and its walking, biking, and horse trails—just steps from your front door. Inside, this 4-bedroom, 3.5-bath home features a thoughtfully designed floor plan ideal for both family living and entertaining. Rich wood paneling, elegant trim work, and extensive built-in shelving and cabinetry bring warmth and character to every room. The spacious kitchen offers abundant cabinet and countertop space, making it a true gathering place.Outside, the fully landscaped grounds are shaded by mature trees, creating a private, serene atmosphere reminiscent of true country estate living. Relax and unwind in the beautiful pool and spa, or enjoy year-round outdoor living from the large covered back porch overlooking the expansive yard.Additional highlights include generous storage throughout, large closets, an oversized 3-car garage, and an extra 2-space porte-cochère for added parking convenience.This is a one-of-a-kind property that rarely becomes available—an ideal retreat for those seeking space, privacy, and the best of Plano living.
Listing Agent
Keller Williams Realty DPR Brokerage Phone: 972-732-6000 License #0516179 Listed on: 11/19/2025

Home Details
Home Type
- Single Family
Est. Annual Taxes
- $16,476
Year Built
- Built in 1984
Lot Details
- 2.17 Acre Lot
- Wrought Iron Fence
- Landscaped
- Interior Lot
- Sprinkler System
- Many Trees
- Lawn
- Back Yard
Parking
- 3 Car Attached Garage
- 2 Carport Spaces
- Porte-Cochere
- Rear-Facing Garage
- Epoxy
- Multiple Garage Doors
- Garage Door Opener
- Driveway
- Additional Parking
Home Design
- Traditional Architecture
- Brick Exterior Construction
- Slab Foundation
- Composition Roof
Interior Spaces
- 3,367 Sq Ft Home
- 1-Story Property
- Open Floorplan
- Wet Bar
- Woodwork
- Paneling
- Ceiling Fan
- Skylights
- Decorative Lighting
- Gas Fireplace
- Window Treatments
- Bay Window
- Family Room with Fireplace
Kitchen
- Eat-In Kitchen
- Electric Cooktop
- Dishwasher
- Granite Countertops
- Disposal
Flooring
- Carpet
- Ceramic Tile
Bedrooms and Bathrooms
- 4 Bedrooms
- Walk-In Closet
Laundry
- Laundry in Utility Room
- Stacked Washer and Dryer
Home Security
- Home Security System
- Fire and Smoke Detector
Pool
- Pool and Spa
- In Ground Pool
- Gunite Pool
Outdoor Features
- Covered Patio or Porch
Schools
- Dooley Elementary School
- Williams High School
Utilities
- Multiple cooling system units
- Central Heating and Cooling System
- Heating System Uses Natural Gas
- Electric Water Heater
- High Speed Internet
- Cable TV Available
Listing and Financial Details
- Legal Lot and Block 1 / A
- Assessor Parcel Number R154300100101
Community Details
Overview
- Ranch Estates Of Los Rios Subdivision
Recreation
- Community Playground
- Park
- Trails
Map
Home Values in the Area
Average Home Value in this Area
Tax History
| Year | Tax Paid | Tax Assessment Tax Assessment Total Assessment is a certain percentage of the fair market value that is determined by local assessors to be the total taxable value of land and additions on the property. | Land | Improvement |
|---|---|---|---|---|
| 2025 | $2,439 | $964,820 | $281,840 | $791,531 |
| 2024 | $2,439 | $877,109 | $281,840 | $595,269 |
| 2023 | $2,683 | $798,478 | $205,960 | $610,974 |
| 2022 | $13,872 | $725,889 | $205,960 | $626,963 |
| 2021 | $13,307 | $659,899 | $205,960 | $453,939 |
| 2020 | $12,955 | $634,512 | $205,960 | $428,552 |
| 2019 | $13,715 | $634,568 | $195,120 | $439,448 |
| 2018 | $12,987 | $595,818 | $195,120 | $439,798 |
| 2017 | $11,806 | $591,346 | $195,120 | $396,226 |
| 2016 | $10,869 | $548,504 | $173,440 | $375,064 |
| 2015 | $5,765 | $508,365 | $162,600 | $345,765 |
Property History
| Date | Event | Price | List to Sale | Price per Sq Ft |
|---|---|---|---|---|
| 11/19/2025 11/19/25 | For Sale | $1,150,000 | -- | $342 / Sq Ft |
Source: North Texas Real Estate Information Systems (NTREIS)
MLS Number: 21116910
APN: R-1543-001-0010-1
- TBD Ranch Estates Dr
- 2400 Havard Oak Dr
- 3944 Merriman Dr
- 3919 Ranch Estates Dr
- 2300 San Gabriel Dr
- 4101 Carrizo Dr
- 4103 Sonora Dr
- 3813 Lost Creek Dr
- 4120 Merriman Dr
- 4125 Mesa Dr
- 2825 Persimmons Ct
- 3900 Kite Meadow Dr
- 3905 Kite Meadow Dr
- 3573 Taryn Ct
- Merriman Dr
- 3581 Taryn Ct
- 4212 Dottie Dr
- 3500 E Park Blvd Unit 404
- 3901 Leon Dr
- 3105 Kingston Dr
- 2361 Shinnery Oak Dr
- 2300 San Gabriel Dr
- 3113 Peachtree Ln
- 3005 Peachtree Ln
- 3500 E Park Blvd
- 3608 Bent Ridge Dr
- 3708 Windmill Ct
- 2912 Charter Oak Dr
- 2233 Caniesto St
- 2401 Erwin Dr
- 4205 Tallulah Dr
- 2808 Charter Oak Dr
- 4100 Kite Meadow Dr
- 3300 Greenbriar Ln
- 4325 Angelina Dr Unit ID1019521P
- 2700 Chancellor Dr
- 2608 Chancellor Dr
- 2813 Raintree Dr
- 2604 Peppertree Place
- 3408 Horseshoe Dr
