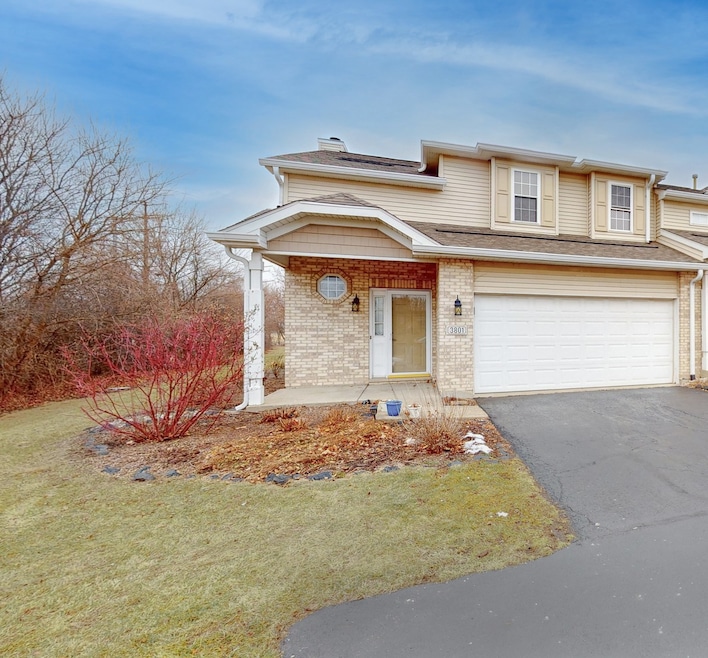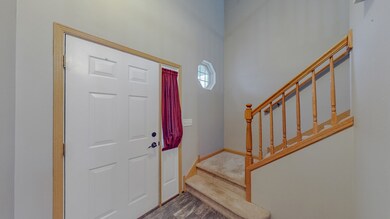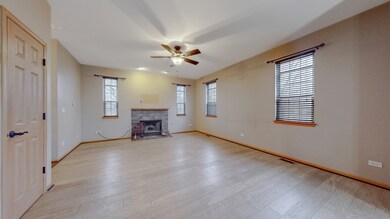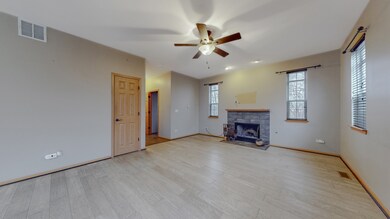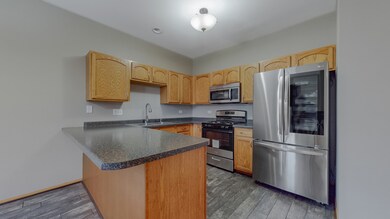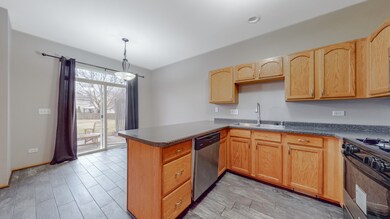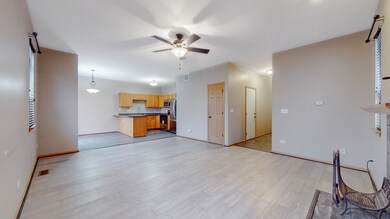
3801 Pathfinder Ct Joliet, IL 60435
Crystal Lawns NeighborhoodHighlights
- Open Floorplan
- 2 Car Attached Garage
- Laundry Room
- Plainfield Central High School Rated A-
- Resident Manager or Management On Site
- Ceramic Tile Flooring
About This Home
As of March 2025Welcome home to Pathfinder Court! A well maintained 3 bedroom 2.5 bath end unit townhome near shopping and expressway access. As you step inside, conveniently located coat closet and first floor bathroom. A 2 car car attached garage for plenty of vehicle and other storage needs. Walk into the open floor plan that has the living room, dining room, and kitchen area to host all your game, movie, or fantasy sports nights! A brand new stove has been installed for all of your cooking needs. The large countertop can double as an eating area. The sliding back door exits into a large backyard for a nice summer wind down on the patio. Going upstairs you are met with loft that will lead you into the master and additional bedrooms. Plenty of closet space in all bedrooms for storage. Come take a look today, this home is ready for you to make it your own!
Last Agent to Sell the Property
Keller Williams Infinity License #475188094 Listed on: 02/06/2025

Townhouse Details
Home Type
- Townhome
Est. Annual Taxes
- $4,274
Year Built
- Built in 2003
HOA Fees
- $245 Monthly HOA Fees
Parking
- 2 Car Attached Garage
- Garage Transmitter
- Garage Door Opener
- Driveway
- Additional Parking
- Parking Included in Price
Home Design
- Asphalt Roof
Interior Spaces
- 1,602 Sq Ft Home
- 2-Story Property
- Open Floorplan
- Ceiling Fan
- Wood Burning Fireplace
- Blinds
- Family Room
- Living Room with Fireplace
- Combination Dining and Living Room
Kitchen
- Range
- Microwave
- High End Refrigerator
- Dishwasher
- Disposal
Flooring
- Partially Carpeted
- Laminate
- Ceramic Tile
Bedrooms and Bathrooms
- 3 Bedrooms
- 3 Potential Bedrooms
Laundry
- Laundry Room
- Laundry on upper level
- Dryer
- Washer
Schools
- Central Elementary School
- Indian Trail Middle School
- Plainfield Central High School
Utilities
- Central Air
- Heating System Uses Natural Gas
Listing and Financial Details
- Homeowner Tax Exemptions
Community Details
Overview
- Association fees include exterior maintenance, lawn care, snow removal
- 5 Units
- Association Property Management Association, Phone Number (630) 554-6900
- Old Renwick Trail Subdivision
- Property managed by ASSOCIATION PROPERTY MANAGEMENT
Pet Policy
- Pets up to 100 lbs
- Dogs and Cats Allowed
Security
- Resident Manager or Management On Site
Ownership History
Purchase Details
Home Financials for this Owner
Home Financials are based on the most recent Mortgage that was taken out on this home.Purchase Details
Home Financials for this Owner
Home Financials are based on the most recent Mortgage that was taken out on this home.Purchase Details
Home Financials for this Owner
Home Financials are based on the most recent Mortgage that was taken out on this home.Purchase Details
Home Financials for this Owner
Home Financials are based on the most recent Mortgage that was taken out on this home.Purchase Details
Home Financials for this Owner
Home Financials are based on the most recent Mortgage that was taken out on this home.Purchase Details
Similar Homes in the area
Home Values in the Area
Average Home Value in this Area
Purchase History
| Date | Type | Sale Price | Title Company |
|---|---|---|---|
| Warranty Deed | $270,000 | Citywide Title | |
| Warranty Deed | $225,000 | Fidelity National Title | |
| Warranty Deed | $185,000 | Fidelity National Title Ins | |
| Warranty Deed | $123,000 | Fidelity National Title | |
| Deed | $161,500 | First American | |
| Deed | -- | -- |
Mortgage History
| Date | Status | Loan Amount | Loan Type |
|---|---|---|---|
| Open | $265,109 | FHA | |
| Previous Owner | $218,250 | New Conventional | |
| Previous Owner | $95,000 | New Conventional | |
| Previous Owner | $106,850 | New Conventional | |
| Previous Owner | $98,400 | Adjustable Rate Mortgage/ARM | |
| Previous Owner | $8,000 | Unknown | |
| Previous Owner | $148,000 | Unknown | |
| Previous Owner | $37,000 | Stand Alone Second | |
| Previous Owner | $128,804 | Purchase Money Mortgage | |
| Closed | $32,201 | No Value Available |
Property History
| Date | Event | Price | Change | Sq Ft Price |
|---|---|---|---|---|
| 03/12/2025 03/12/25 | Sold | $270,000 | -1.8% | $169 / Sq Ft |
| 02/12/2025 02/12/25 | Pending | -- | -- | -- |
| 02/07/2025 02/07/25 | For Sale | $275,000 | +22.2% | $172 / Sq Ft |
| 09/29/2021 09/29/21 | Sold | $225,000 | -2.1% | $140 / Sq Ft |
| 08/28/2021 08/28/21 | Pending | -- | -- | -- |
| 08/17/2021 08/17/21 | For Sale | $229,900 | +24.3% | $144 / Sq Ft |
| 02/20/2019 02/20/19 | Sold | $185,000 | -2.4% | $115 / Sq Ft |
| 01/13/2019 01/13/19 | Pending | -- | -- | -- |
| 01/05/2019 01/05/19 | For Sale | $189,500 | 0.0% | $118 / Sq Ft |
| 12/31/2018 12/31/18 | Pending | -- | -- | -- |
| 11/26/2018 11/26/18 | For Sale | $189,500 | +54.1% | $118 / Sq Ft |
| 06/13/2014 06/13/14 | Sold | $123,000 | -4.7% | $77 / Sq Ft |
| 02/25/2014 02/25/14 | Pending | -- | -- | -- |
| 12/12/2013 12/12/13 | For Sale | $129,000 | -- | $81 / Sq Ft |
Tax History Compared to Growth
Tax History
| Year | Tax Paid | Tax Assessment Tax Assessment Total Assessment is a certain percentage of the fair market value that is determined by local assessors to be the total taxable value of land and additions on the property. | Land | Improvement |
|---|---|---|---|---|
| 2023 | $4,494 | $63,902 | $7,906 | $55,996 |
| 2022 | $4,069 | $57,813 | $7,153 | $50,660 |
| 2021 | $3,844 | $54,031 | $6,685 | $47,346 |
| 2020 | $3,780 | $52,498 | $6,495 | $46,003 |
| 2019 | $3,638 | $50,022 | $6,189 | $43,833 |
| 2018 | $3,303 | $45,037 | $5,815 | $39,222 |
| 2017 | $3,192 | $42,799 | $5,526 | $37,273 |
| 2016 | $3,392 | $43,910 | $5,270 | $38,640 |
| 2015 | $3,142 | $41,134 | $4,937 | $36,197 |
| 2014 | $3,142 | $39,682 | $4,763 | $34,919 |
| 2013 | $3,142 | $39,682 | $4,763 | $34,919 |
Agents Affiliated with this Home
-
Jeffrey Stasieluk

Seller's Agent in 2025
Jeffrey Stasieluk
Keller Williams Infinity
(815) 355-2832
2 in this area
35 Total Sales
-
Esperanza Montero
E
Buyer's Agent in 2025
Esperanza Montero
Chase Real Estate LLC
(630) 340-9867
1 in this area
92 Total Sales
-
Armando Guzman

Seller's Agent in 2021
Armando Guzman
Real People Realty
(815) 608-5438
1 in this area
6 Total Sales
-
M
Seller's Agent in 2019
Maribeth Tzavras
RE/MAX Professionals Select
-
Yolanda Zapiain

Buyer's Agent in 2019
Yolanda Zapiain
RE/MAX
(773) 230-9887
1 in this area
124 Total Sales
-
Manuel Barrios

Buyer Co-Listing Agent in 2019
Manuel Barrios
RE/MAX
(773) 540-1365
37 Total Sales
Map
Source: Midwest Real Estate Data (MRED)
MLS Number: 12279505
APN: 06-03-24-104-033
- 3707 Bowie Ct
- 3856 Pathfinder Ln
- 3854 Trading Post Ln
- Lot #3 S End Rd
- 3618 Old Renwick Trail
- 2902 Grass Lake Dr
- 3505 Indian Head Ln
- 3808 Thoroughbred Ln
- 21419 Mays Lake Dr
- 1932 W Ashbrooke Rd
- 16203 Powderhorn Lake Way Unit 7
- 16527 S Ivy Ln
- 16430 Crescent Lake Ct
- 0 William Dr
- 16306 Windsor Lake Ct
- 781 Pentwater Ct
- 1981 W Cobblestone Rd
- 21316 Brush Lake Dr
- 21308 Brush Lake Dr
- 23122 W Hickory Ln
