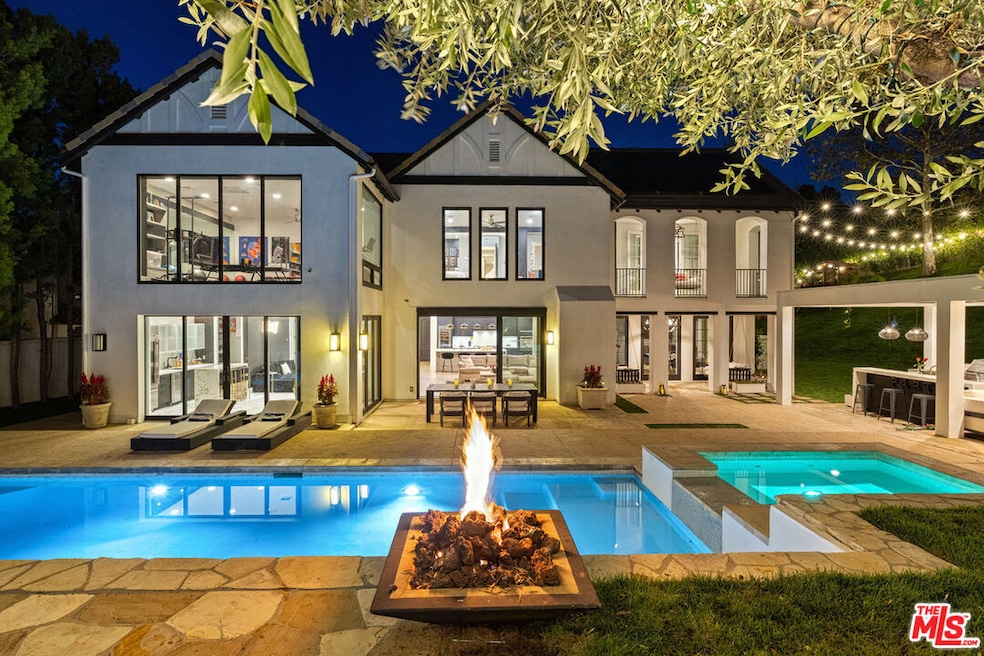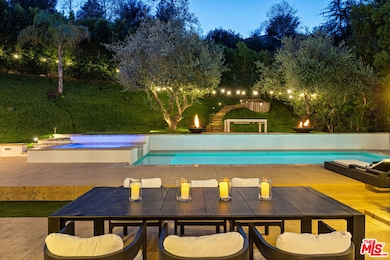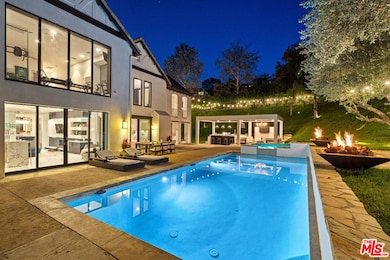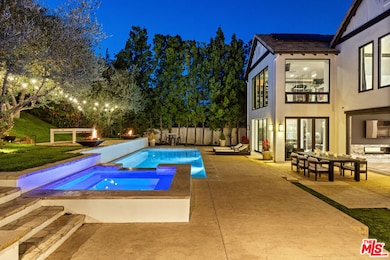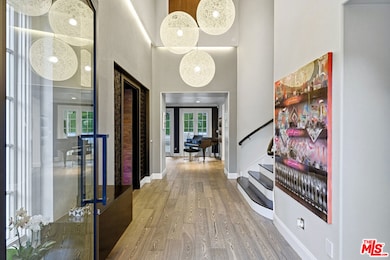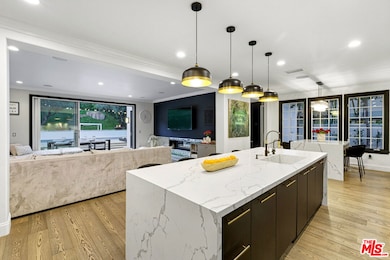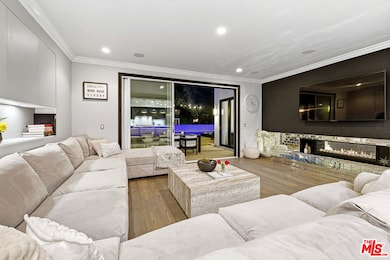3801 Prado Del Trigo Calabasas, CA 91302
Estimated payment $35,616/month
Highlights
- Very Popular Property
- Fitness Center
- Gated with Attendant
- Chaparral Elementary School Rated A
- Tennis Courts
- Home Theater
About This Home
Welcome to this breathtaking modern estate, located in the prestigious guard-gated community of The Oaks of Calabasas. Perfectly positioned on a cul-de-sac along one of the community's most desirable streets and secured behind its own private gate this compound captures the essence of elevated California living, where contemporary design, resort-style amenities, and total privacy converge. From the moment you arrive, the residence impresses with its refined architecture, lush landscaping, and effortless flow between indoor and outdoor spaces. Designed for both grand entertaining and intimate evenings at home, the property features a private sports court, in-ground trampoline, pool, spa, fire bowls, sprawling wrap around lawn, dog run, and a fully equipped outdoor kitchen with seating and BBQ creating a true resort experience in your own backyard. This lot is truly one of a kind. Inside, expansive open-plan living areas are bathed in natural light, showcasing curated finishes and sleek detailing throughout. The private theater provides the perfect retreat for movie nights, while multiple sets of doors open to the backyard, blending sophistication with relaxed, livable design.The state-of-the-art gourmet kitchen, the heart of this home, features waterfall-edge granite countertops and top-of-the-line appliances, including a built-in coffee system, two dishwashers, and an extra-large refrigerator and freezer set. It opens seamlessly to the family and living area perfect for large gatherings. A breakfast area and separate sit-down bar/juice station add to the home's functionality and charm. A spacious ensuite bedroom on the main level is ideal for guests or multigenerational living. There's also an informal living space with a full bath and its own separate kitchen complete with dishwasher and ice machine. Upstairs, the primary suite serves as a tranquil escape, complete with a spa-inspired bathroom featuring a dry sauna, oversized shower, soaking tub, and custom dressing area. French doors open to reveal fresh air and garden views, inviting peace and calm into every moment.Enjoy workouts in the upstairs gym, with floor-to-ceiling glass overlooking your perfectly landscaped yard. There's even a play/game loft upstairs, offering another inviting gathering area, along with three additional ensuite bedrooms. This rare offering combines architectural elegance with thoughtful functionality, creating a lifestyle of unparalleled comfort and luxury like no other within one of Southern California's most exclusive gated communities. A gated oasis of privacy, sophistication, and timeless design. Welcome Home to The Oaks of Calabasas.
Listing Agent
Keller Williams Realty Calabasas License #01898036 Listed on: 11/12/2025

Home Details
Home Type
- Single Family
Est. Annual Taxes
- $42,552
Year Built
- Built in 2005 | Remodeled
Lot Details
- 0.33 Acre Lot
- Gated Home
- Wrought Iron Fence
- Stucco Fence
- Sprinkler System
HOA Fees
Parking
- 3 Car Direct Access Garage
- Parking Storage or Cabinetry
- Driveway
- Guest Parking
Property Views
- Hills
- Pool
Home Design
- Contemporary Architecture
- Slab Foundation
- Spanish Tile Roof
- Stucco
Interior Spaces
- 5,692 Sq Ft Home
- 2-Story Property
- Central Vacuum
- Built-In Features
- Bar
- Ceiling Fan
- Recessed Lighting
- Two Way Fireplace
- French Doors
- Sliding Doors
- Family Room with Fireplace
- Great Room with Fireplace
- Living Room with Fireplace
- Dining Room with Fireplace
- Formal Dining Room
- Home Theater
- Den
- Recreation Room
- Bonus Room
- Sauna
- Home Gym
- Laundry on upper level
Kitchen
- Breakfast Area or Nook
- Breakfast Bar
- Walk-In Pantry
- Gas Cooktop
- Microwave
- Ice Maker
- Dishwasher
- Kitchen Island
Flooring
- Wood
- Marble
Bedrooms and Bathrooms
- 5 Bedrooms
- Retreat
- Primary Bedroom Suite
- Walk-In Closet
- Dressing Area
- Powder Room
- In-Law or Guest Suite
- 7 Full Bathrooms
- Double Vanity
- Soaking Tub
- Bathtub with Shower
Home Security
- Security Lights
- Alarm System
- Carbon Monoxide Detectors
- Fire and Smoke Detector
Eco-Friendly Details
- Solar Power System
- Solar Water Heater
- Solar Heating System
Pool
- Cabana
- Heated In Ground Pool
- Heated Spa
- In Ground Spa
- Saltwater Pool
Outdoor Features
- Tennis Courts
- Basketball Court
- Sport Court
- Balcony
- Covered Patio or Porch
- Built-In Barbecue
Utilities
- Air Conditioning
- Central Heating
- Gas Water Heater
Listing and Financial Details
- Assessor Parcel Number 2069-094-009
Community Details
Overview
- Association fees include clubhouse
Amenities
- Outdoor Cooking Area
- Picnic Area
- Clubhouse
- Billiard Room
- Card Room
Recreation
- Tennis Courts
- Community Basketball Court
- Pickleball Courts
- Sport Court
- Community Playground
- Fitness Center
- Community Pool
- Hiking Trails
- Bike Trail
Security
- Gated with Attendant
- Resident Manager or Management On Site
Map
Home Values in the Area
Average Home Value in this Area
Tax History
| Year | Tax Paid | Tax Assessment Tax Assessment Total Assessment is a certain percentage of the fair market value that is determined by local assessors to be the total taxable value of land and additions on the property. | Land | Improvement |
|---|---|---|---|---|
| 2025 | $42,552 | $3,557,609 | $2,134,209 | $1,423,400 |
| 2024 | $42,552 | $3,487,853 | $2,092,362 | $1,395,491 |
| 2023 | $41,679 | $3,419,465 | $2,051,336 | $1,368,129 |
| 2022 | $40,404 | $3,352,417 | $2,011,114 | $1,341,303 |
| 2021 | $40,334 | $3,286,684 | $1,971,681 | $1,315,003 |
| 2020 | $39,883 | $3,252,984 | $1,951,464 | $1,301,520 |
| 2019 | $38,945 | $3,189,200 | $1,913,200 | $1,276,000 |
| 2018 | $33,211 | $2,654,765 | $781,500 | $1,873,265 |
| 2016 | $28,913 | $2,288,517 | $751,154 | $1,537,363 |
| 2015 | $28,464 | $2,254,142 | $739,871 | $1,514,271 |
| 2014 | $28,071 | $2,209,987 | $725,378 | $1,484,609 |
Property History
| Date | Event | Price | List to Sale | Price per Sq Ft | Prior Sale |
|---|---|---|---|---|---|
| 11/12/2025 11/12/25 | For Sale | $5,999,999 | +87.5% | $1,054 / Sq Ft | |
| 10/18/2018 10/18/18 | Sold | $3,200,000 | -5.2% | $562 / Sq Ft | View Prior Sale |
| 10/03/2018 10/03/18 | Pending | -- | -- | -- | |
| 09/16/2018 09/16/18 | For Sale | $3,375,000 | +53.4% | $593 / Sq Ft | |
| 04/15/2013 04/15/13 | Sold | $2,200,000 | -4.1% | $449 / Sq Ft | View Prior Sale |
| 03/08/2013 03/08/13 | Pending | -- | -- | -- | |
| 03/08/2013 03/08/13 | For Sale | $2,295,000 | -- | $468 / Sq Ft |
Purchase History
| Date | Type | Sale Price | Title Company |
|---|---|---|---|
| Grant Deed | $3,189,500 | California Title | |
| Grant Deed | $2,200,022 | Lawyers Title | |
| Grant Deed | -- | None Available | |
| Grant Deed | $2,235,000 | Southland Title | |
| Grant Deed | -- | First American Title |
Mortgage History
| Date | Status | Loan Amount | Loan Type |
|---|---|---|---|
| Previous Owner | $1,788,000 | Purchase Money Mortgage | |
| Previous Owner | $253,679 | Credit Line Revolving |
Source: The MLS
MLS Number: 25618531
APN: 2069-094-009
- 25411 Prado de Oro
- 25410 Prado de Las Bellotas
- 25430 Prado de Azul
- 25471 Prado de Oro
- 3915 Prado Del Maiz
- 4030 Prado Del Trigo
- 25242 Prado Del Misterio
- 317 Acres - the Calabasas Ranch
- 25305 Prado de la Felicidad
- 25242 Prado Del Grandioso
- 4130 Prado de Los Caballos
- 25230 Prado de Las Panteras
- 3467 Malaga Ct
- 24932 Normans Way
- 0 Stokes Canyon Rd Unit V1-31372
- 25200 Calabasas Rd
- 24823 Alexandra Ct
- 3622 Reina Ct
- 24277 Dry Canyon Cold Creek Rd
- 24762 Via Pradera
- 25308 Prado de Las Estrellas
- 25531 Prado de Oro
- 25339 Prado de Los Arboles
- 4110 Prado de Los Zorros
- 25242 Prado Del Grandioso
- 24992 Normans Way
- 3450 Malaga Ct
- 3700 Calle Jazmin
- 24819 Calle Cedro
- 24277 Dry Canyon Cold Creek Rd
- 24746 Via Madera
- 24228 Dry Canyon Cold Creek Rd
- 4659 Cielo Cir
- 4684 Luna Ct
- 4694 Luna Ct
- 4687 Camino Del Sol
- 4417 Paxton Place
- 4454 Paxton Place
- 4444 Paxton Place
- 4372 Paxton Place
