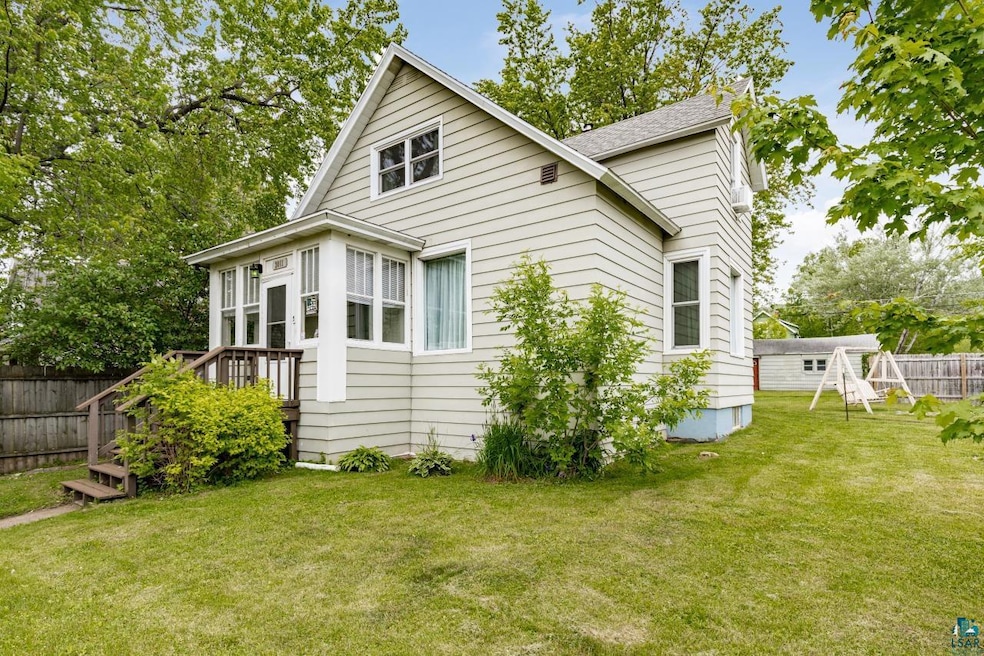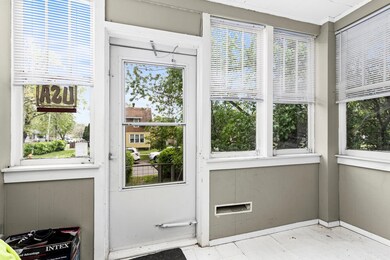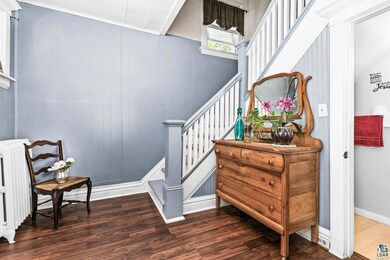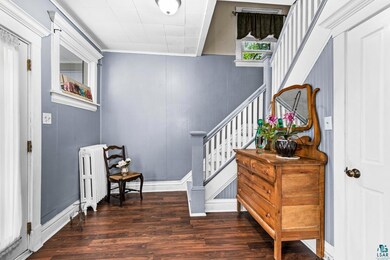3801 W 5th St Duluth, MN 55807
Denfeld NeighborhoodEstimated payment $1,534/month
Highlights
- Wood Flooring
- No HOA
- Formal Dining Room
- Corner Lot
- Lower Floor Utility Room
- Fenced Yard
About This Home
Such a well cared for Traditional Duluth Home sitting on a double lot in a neighborhood that dead-ends. Quiet and peaceful! Enjoy this fully fenced corner lot for all your outdoor fun year round! Walk-in to a spacious entry that has a main floor 1/2 bath, a rare find! The oversized living room has windows overlooking your side yard. There is space to have multiple sitting areas if you wish! The kitchen is spacious with a breakfast bar overlooking the backyard and a formal dining room just steps away. Upstairs there are three bedrooms, a full bath and lots of storage. There is so much to love, come see for yourself!
Home Details
Home Type
- Single Family
Est. Annual Taxes
- $3,021
Year Built
- Built in 1905
Lot Details
- 6,534 Sq Ft Lot
- Lot Dimensions are 50x132
- Fenced Yard
- Corner Lot
Home Design
- Bungalow
- Poured Concrete
- Wood Frame Construction
- Asphalt Shingled Roof
- Aluminum Siding
Interior Spaces
- 1,285 Sq Ft Home
- Multi-Level Property
- Ceiling Fan
- Entrance Foyer
- Living Room
- Formal Dining Room
- Lower Floor Utility Room
- Wood Flooring
- Unfinished Basement
- Basement Fills Entire Space Under The House
- Property Views
Kitchen
- Eat-In Kitchen
- Range
- Dishwasher
Bedrooms and Bathrooms
- 3 Bedrooms
- Bathroom on Main Level
Laundry
- Dryer
- Washer
Parking
- 1 Car Detached Garage
- Gravel Driveway
Outdoor Features
- Enclosed Patio or Porch
- Storage Shed
Utilities
- Window Unit Cooling System
- Boiler Heating System
- Heating System Uses Natural Gas
- Radiant Heating System
- Electric Water Heater
Community Details
- No Home Owners Association
Listing and Financial Details
- Assessor Parcel Number 010-2140-01440
Map
Home Values in the Area
Average Home Value in this Area
Tax History
| Year | Tax Paid | Tax Assessment Tax Assessment Total Assessment is a certain percentage of the fair market value that is determined by local assessors to be the total taxable value of land and additions on the property. | Land | Improvement |
|---|---|---|---|---|
| 2024 | $3,696 | $221,400 | $18,000 | $203,400 |
| 2023 | $3,696 | $203,600 | $17,000 | $186,600 |
| 2022 | $2,264 | $173,200 | $18,600 | $154,600 |
| 2021 | $1,918 | $157,000 | $16,600 | $140,400 |
| 2020 | $1,686 | $139,500 | $14,800 | $124,700 |
| 2019 | $1,674 | $123,500 | $13,100 | $110,400 |
| 2018 | $1,192 | $123,500 | $13,100 | $110,400 |
| 2017 | $1,196 | $101,600 | $25,100 | $76,500 |
| 2016 | $844 | $79,900 | $5,000 | $74,900 |
| 2015 | $860 | $51,400 | $5,500 | $45,900 |
| 2014 | $854 | $51,400 | $5,500 | $45,900 |
Property History
| Date | Event | Price | List to Sale | Price per Sq Ft | Prior Sale |
|---|---|---|---|---|---|
| 10/08/2025 10/08/25 | Price Changed | $244,900 | -2.0% | $191 / Sq Ft | |
| 09/17/2025 09/17/25 | Price Changed | $249,900 | -2.3% | $194 / Sq Ft | |
| 08/12/2025 08/12/25 | Price Changed | $255,900 | -3.8% | $199 / Sq Ft | |
| 06/23/2025 06/23/25 | For Sale | $265,900 | +18.2% | $207 / Sq Ft | |
| 08/24/2022 08/24/22 | Sold | $225,000 | 0.0% | $185 / Sq Ft | View Prior Sale |
| 07/10/2022 07/10/22 | Pending | -- | -- | -- | |
| 07/04/2022 07/04/22 | For Sale | $225,000 | +59.6% | $185 / Sq Ft | |
| 09/18/2015 09/18/15 | Sold | $141,000 | 0.0% | $116 / Sq Ft | View Prior Sale |
| 08/07/2015 08/07/15 | Pending | -- | -- | -- | |
| 08/04/2015 08/04/15 | For Sale | $141,000 | +31.8% | $116 / Sq Ft | |
| 01/28/2013 01/28/13 | Sold | $107,000 | -5.3% | $88 / Sq Ft | View Prior Sale |
| 12/04/2012 12/04/12 | Pending | -- | -- | -- | |
| 09/01/2012 09/01/12 | For Sale | $112,999 | -- | $93 / Sq Ft |
Purchase History
| Date | Type | Sale Price | Title Company |
|---|---|---|---|
| Warranty Deed | $143,181 | The Title Team | |
| Warranty Deed | $141,000 | Stewart Title Company | |
| Warranty Deed | $107,000 | Rels | |
| Interfamily Deed Transfer | -- | Title Recording | |
| Warranty Deed | $108,700 | Rels | |
| Warranty Deed | $70,000 | Ati Title Company |
Mortgage History
| Date | Status | Loan Amount | Loan Type |
|---|---|---|---|
| Closed | $11,250 | New Conventional | |
| Open | $220,924 | FHA | |
| Previous Owner | $3,900 | Stand Alone Second | |
| Previous Owner | $138,446 | FHA | |
| Previous Owner | $104,860 | New Conventional | |
| Previous Owner | $5,057 | Credit Line Revolving | |
| Previous Owner | $125,865 | FHA | |
| Previous Owner | $69,451 | FHA | |
| Closed | $3,500 | No Value Available |
Source: Lake Superior Area REALTORS®
MLS Number: 6120269
APN: 010214001440
- 3717 W 6th St
- 3907 W 5th St
- 3912 W 5th St
- 4016 W 7th St
- 3418 Grand Ave
- 4128 W 4th St
- 4217 W 6th St
- 2102 N 40th Ave W
- XX Restormel St
- 4333 W 8th St
- 3022 Devonshire St
- 3018 Vernon St
- 5305 Medina St
- 330 N 46th Ave W
- 30XX Wicklow St
- 4608 W 7th St
- 3005 Wellington St
- 4608 Medina St
- 513 N 47th Ave W
- 2821 W 1st St
- 510 N 40th Ave W
- 2427 W 4th St
- 2426 W 2nd St Unit 1-First floor
- 2108 W 5th St
- 2102 W Superior St
- 2011 W Superior St
- 6619 Westgate Blvd
- 1331 W 3rd St Unit 201
- 1115 W Michigan St Unit 1115326
- 1025 Glen Place Dr
- 7115 Redruth St
- 817 W 4th St Unit 1
- 811 W 4th St
- 811 W 4th St
- 625 W 2nd St
- 1901 New York Ave
- 317 N 4th Ave W Unit 317
- 301 W 1st St
- 300 W Michigan St
- 1902 Saint Louis Ave







