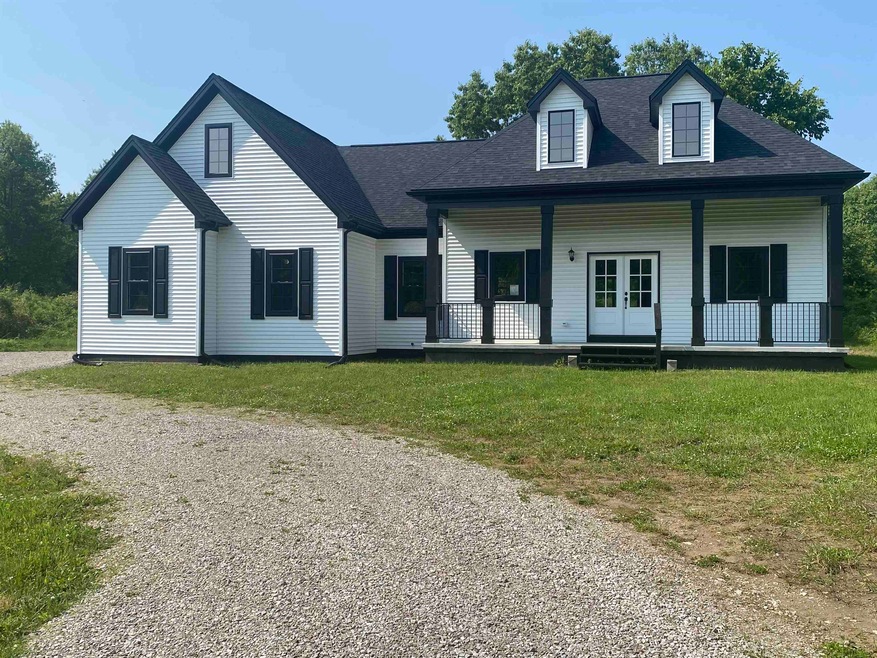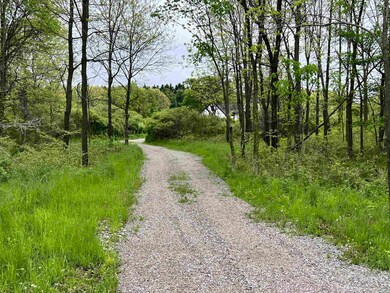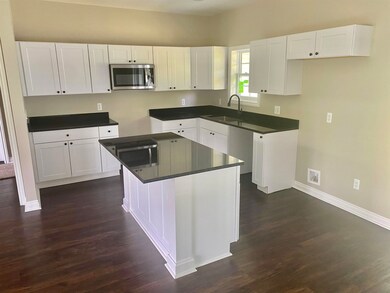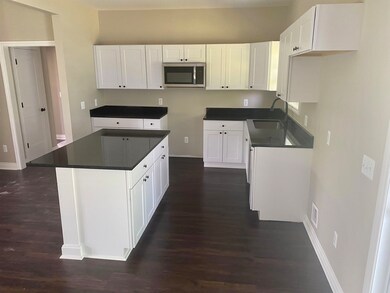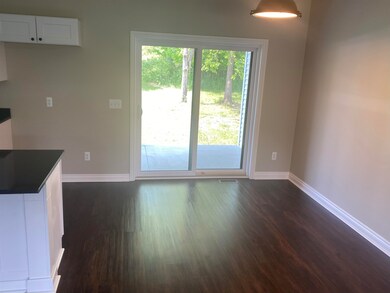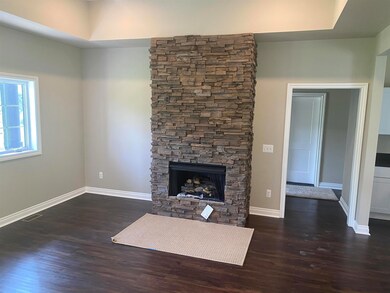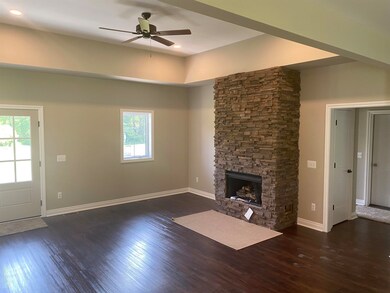
$524,900
- 4 Beds
- 2.5 Baths
- 3,026 Sq Ft
- 1437 Rillview Ct
- Metamora, MI
Summer Sale Price @ $524,900!!! This wonderful home in lovely Creeks Edge Estates is nestled down a private road to an elevated lot, overlooking an expansive commons property, rolling and featuring mature trees and ornamentals. Very attractive curb appeal with the entrance opening to a Great room flanked by a generous oak study and formal dining. A soaring vaulted ceiling with huge windows
Carole Porretta Coventry Realty LLC
