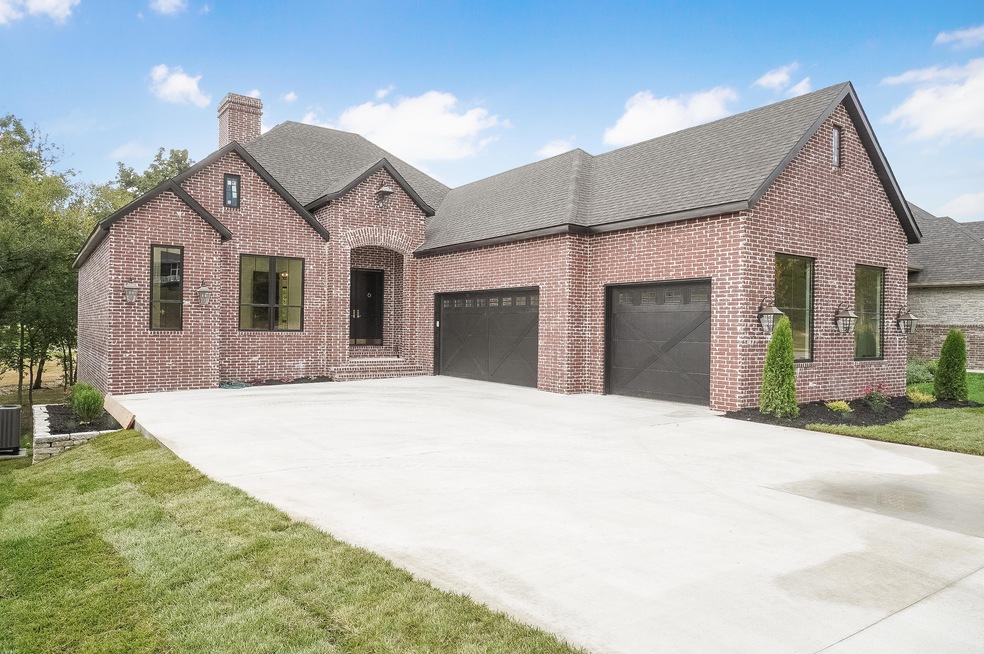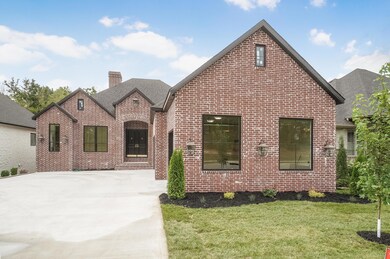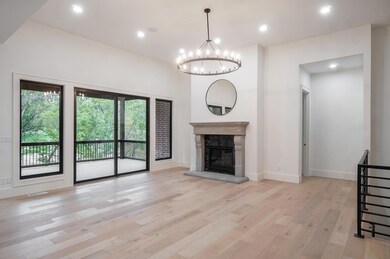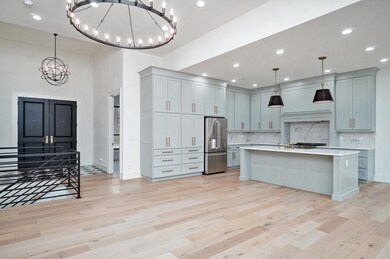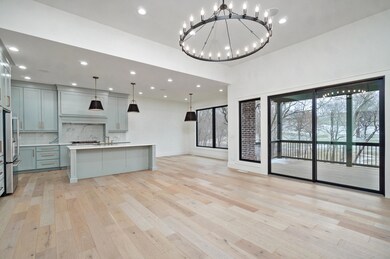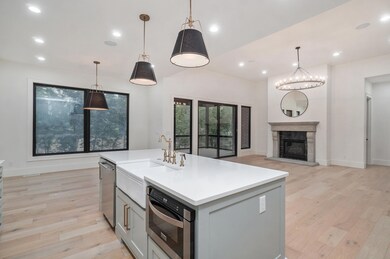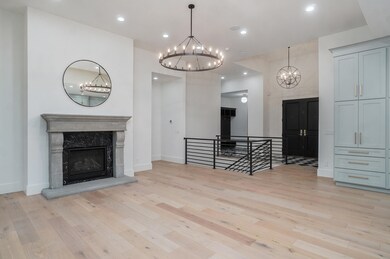
$850,000
- 6 Beds
- 4.5 Baths
- 4,558 Sq Ft
- 252 S Hickory Hills Blvd
- Springfield, MO
Brand new walk-out basement home in the desirable gated community of Hickory Hills! Located in Glendale Schools, this home offers 6 bedrooms, 4.5 bathrooms, and 2 of almost everything! Two full kitchens, living rooms, laundry rooms, HVACs, electric fireplaces, and primary suites! The main floor is comprised of 3 bedrooms, a kitchen with quartz counters, living room with electric fireplace, and
Adam Graddy Keller Williams
