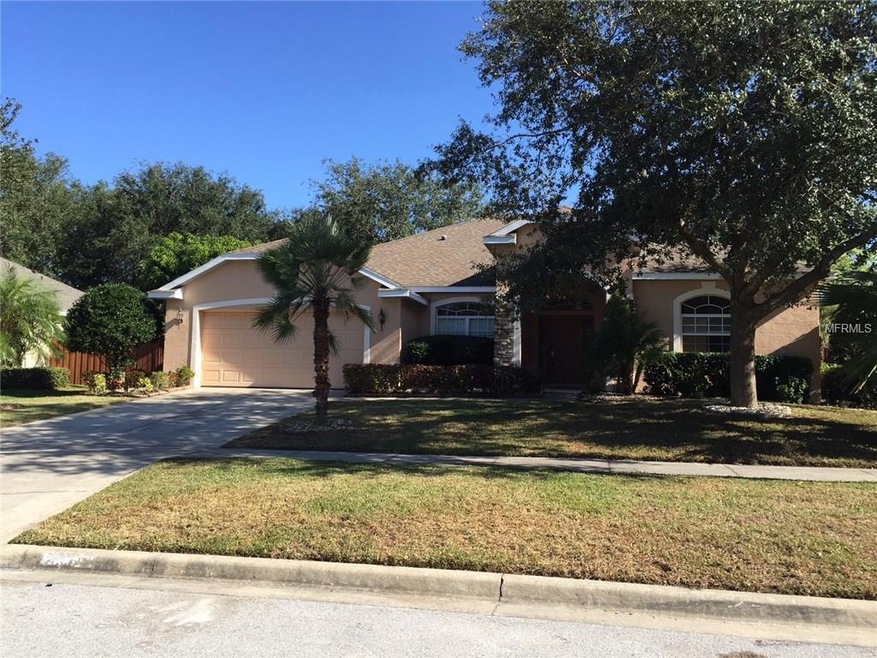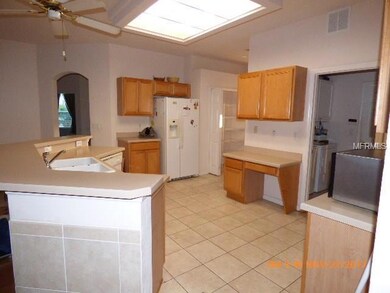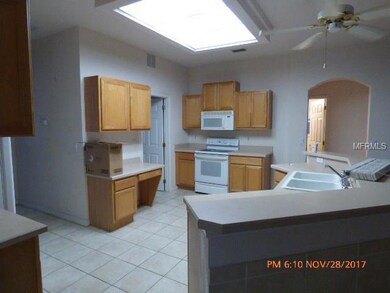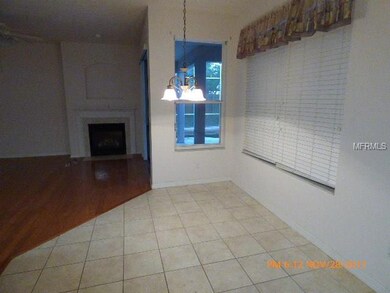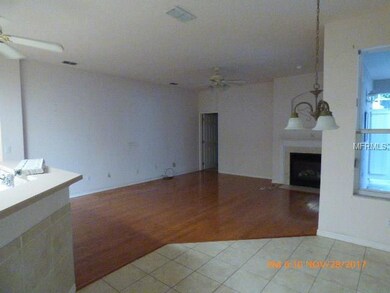
3802 Fallscrest Cir Clermont, FL 34711
Somerset Estates NeighborhoodHighlights
- Oak Trees
- Open Floorplan
- Florida Architecture
- In Ground Pool
- Deck
- Separate Formal Living Room
About This Home
As of June 2018Tahiti model in Somerset Estates right off of Hancock Road - 4 bedrooms - 3 baths - 2 car garage - 2434 sq ft and so close to schools, shopping, restaurants, activities, parks, lakes, playgrounds. This is 4 beds 3 bath pool home with a fenced in backyard. Main Master Bedroom has its own sitting area with doors entering the back Lanai. The second bedroom has an adjoining bath with entrance to the back lanai. Bedrooms 3 and 4 are off with their main bathroom This home has a great split floor plan. House is priced reflecting needed work. The house needs new carpets, new ac, new pool equipment, re-screening of pool and new appliances. I have an estimate for some of the repairs.
Last Agent to Sell the Property
COLDWELL BANKER REALTY License #624941 Listed on: 12/06/2017

Home Details
Home Type
- Single Family
Est. Annual Taxes
- $2,239
Year Built
- Built in 2001
Lot Details
- 9,495 Sq Ft Lot
- Fenced
- Mature Landscaping
- Oak Trees
- Property is zoned PUD
HOA Fees
- $62 Monthly HOA Fees
Parking
- 2 Car Attached Garage
- Garage Door Opener
Home Design
- Florida Architecture
- Slab Foundation
- Shingle Roof
- Block Exterior
Interior Spaces
- 2,459 Sq Ft Home
- Open Floorplan
- Entrance Foyer
- Family Room Off Kitchen
- Separate Formal Living Room
- Formal Dining Room
- Inside Utility
Kitchen
- Eat-In Kitchen
- <<OvenToken>>
- Range<<rangeHoodToken>>
- <<microwave>>
- Dishwasher
Flooring
- Carpet
- Ceramic Tile
Bedrooms and Bathrooms
- 4 Bedrooms
- Split Bedroom Floorplan
- Walk-In Closet
- 3 Full Bathrooms
Laundry
- Dryer
- Washer
Pool
- In Ground Pool
- Gunite Pool
Outdoor Features
- Deck
- Covered patio or porch
Schools
- Lost Lake Elementary School
- Windy Hill Middle School
- East Ridge High School
Utilities
- Central Heating and Cooling System
- Electric Water Heater
Community Details
- Association fees include pool
- Somerset Estates Ph 02 Subdivision
- Association Owns Recreation Facilities
- The community has rules related to deed restrictions
Listing and Financial Details
- Visit Down Payment Resource Website
- Tax Lot 35
- Assessor Parcel Number 03-23-26-190000003500
Ownership History
Purchase Details
Home Financials for this Owner
Home Financials are based on the most recent Mortgage that was taken out on this home.Purchase Details
Home Financials for this Owner
Home Financials are based on the most recent Mortgage that was taken out on this home.Purchase Details
Purchase Details
Purchase Details
Home Financials for this Owner
Home Financials are based on the most recent Mortgage that was taken out on this home.Similar Homes in Clermont, FL
Home Values in the Area
Average Home Value in this Area
Purchase History
| Date | Type | Sale Price | Title Company |
|---|---|---|---|
| Warranty Deed | $311,000 | Signature Title Professional | |
| Special Warranty Deed | $230,000 | Attorney | |
| Trustee Deed | -- | None Available | |
| Deed | $206,000 | -- | |
| Deed | $205,900 | -- |
Mortgage History
| Date | Status | Loan Amount | Loan Type |
|---|---|---|---|
| Previous Owner | $50,000 | Future Advance Clause Open End Mortgage | |
| Previous Owner | $300,000 | Stand Alone Refi Refinance Of Original Loan | |
| Previous Owner | $81,000 | Stand Alone Second | |
| Previous Owner | $164,182 | New Conventional | |
| Previous Owner | $20,000 | Credit Line Revolving | |
| Previous Owner | $161,950 | Purchase Money Mortgage |
Property History
| Date | Event | Price | Change | Sq Ft Price |
|---|---|---|---|---|
| 06/05/2018 06/05/18 | Sold | $311,000 | -2.7% | $126 / Sq Ft |
| 05/08/2018 05/08/18 | Pending | -- | -- | -- |
| 05/02/2018 05/02/18 | For Sale | $319,500 | +38.9% | $130 / Sq Ft |
| 04/03/2018 04/03/18 | Off Market | $230,000 | -- | -- |
| 01/03/2018 01/03/18 | Sold | $230,000 | +0.4% | $94 / Sq Ft |
| 12/14/2017 12/14/17 | Pending | -- | -- | -- |
| 12/06/2017 12/06/17 | For Sale | $229,000 | -- | $93 / Sq Ft |
Tax History Compared to Growth
Tax History
| Year | Tax Paid | Tax Assessment Tax Assessment Total Assessment is a certain percentage of the fair market value that is determined by local assessors to be the total taxable value of land and additions on the property. | Land | Improvement |
|---|---|---|---|---|
| 2025 | $3,738 | $277,650 | -- | -- |
| 2024 | $3,738 | $277,650 | -- | -- |
| 2023 | $3,738 | $261,720 | $0 | $0 |
| 2022 | $3,700 | $254,100 | $0 | $0 |
| 2021 | $3,490 | $246,703 | $0 | $0 |
| 2020 | $3,460 | $243,297 | $0 | $0 |
| 2019 | $3,529 | $237,827 | $0 | $0 |
| 2018 | $3,817 | $216,076 | $0 | $0 |
| 2017 | $2,256 | $167,724 | $0 | $0 |
| 2016 | $2,239 | $164,275 | $0 | $0 |
| 2015 | $2,290 | $163,134 | $0 | $0 |
| 2014 | $2,230 | $161,840 | $0 | $0 |
Agents Affiliated with this Home
-
Elsa Gonzalez

Seller's Agent in 2018
Elsa Gonzalez
LPT REALTY, LLC
(407) 235-4018
35 Total Sales
-
Brigitte Elzarki

Seller's Agent in 2018
Brigitte Elzarki
COLDWELL BANKER REALTY
(321) 231-4999
24 Total Sales
-
Jim Carvajal

Buyer's Agent in 2018
Jim Carvajal
THE CARVAJAL GROUP
(407) 590-9685
34 Total Sales
-
Deena Carvajal

Buyer Co-Listing Agent in 2018
Deena Carvajal
THE CARVAJAL GROUP
(407) 963-9894
188 Total Sales
Map
Source: Stellar MLS
MLS Number: O5550751
APN: 03-23-26-1900-000-03500
- 3732 Fallscrest Cir
- 2696 Clearview St
- 3603 Eversholt St
- 2871 Sandy Cay St
- 3586 Eversholt St
- 3725 Westerham Dr
- 3813 Westerham Dr
- 3773 Eversholt St
- 3827 Westerham Dr
- 3812 Westerham Dr
- 3718 Westerham Dr
- 3905 Westerham Dr
- 3684 Eversholt St
- 3817 Doune Way
- 3713 Doune Way
- 3821 Doune Way
- 3707 Doune Way
- 3755 Sanibel St
- 3708 Doune Way
- 3706 Doune Way
