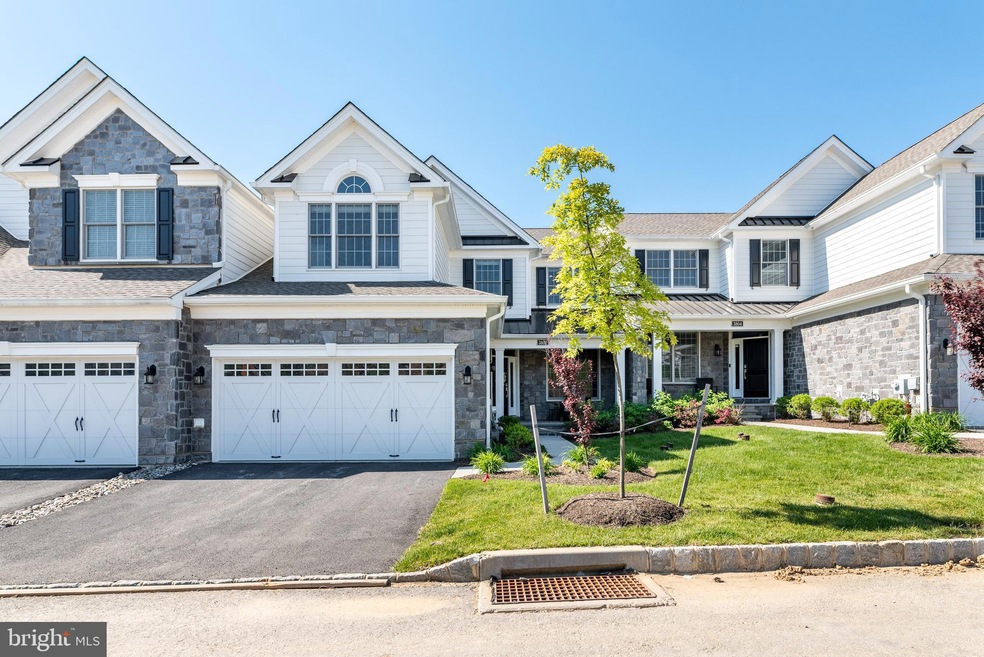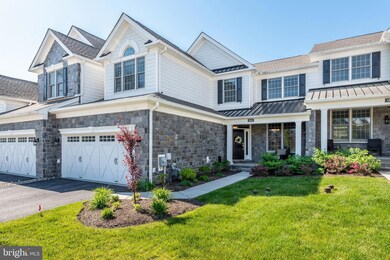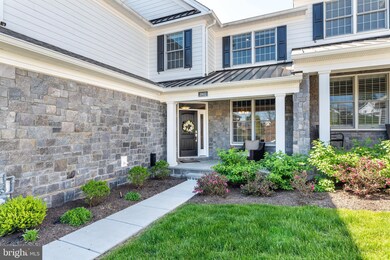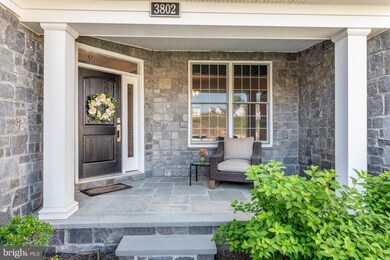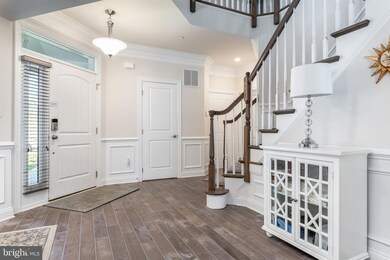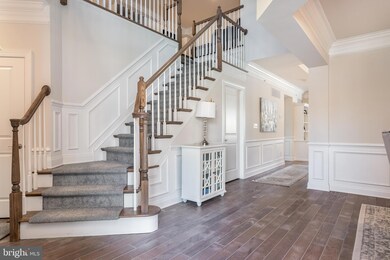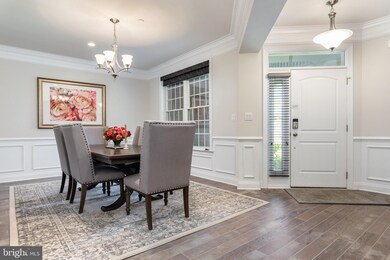
3802 Meadow View Farm Rd Newtown Square, PA 19073
Newtown Square NeighborhoodHighlights
- Fitness Center
- Traditional Architecture
- Wood Flooring
- Culbertson Elementary School Rated A
- Cathedral Ceiling
- Garden View
About This Home
As of September 2024Welcome to 3802 Meadow View Farm Rd. Enjoy a carefree lifestyle with all of the amenities you want just steps away: a gym within the clubhouse, tennis courts, infinity edge pool, walking trails, and much more! No need to wait for new construction. This two year young property is in "move-in" condition. The two story entry is spacious and elegant. It flows beautifully to the dining room, powder room and garage entry. The open floor plan leads to the kitchen and great room which is spacious, bright, and airy due to the many windows and the 10 foot ceiling height. Ceilings are vaulted in the great room as well as the master bedroom. A sliding glass door leads to the deck for evening cocktails or to enjoy the view. You can prepare a fabulous meal in the large kitchen with over-sized island, and gleaming stainless steel appliances that include a six burner Jenn Air range and Subzero refrigerator. The great room has a gas fireplace with an upgraded mantle and custom built ins on both sides. The master bedroom is also located on this level. It is large with 2 walk in closets and and a large master bathroom. The laundry room is conveniently located off the master bath. The staircase leads to the second floor landing which serves as an another sitting area/family room. It has custom built-ins perfect for homework or work-at-home. It can also be a quiet place to read or watch TV. There are two additional bedrooms one of which is currently being used as an office. The other is a good sized bedroom and both rooms share a large hall bath. The lower level could serve as an in-law or au pair suite. It includes a large room for entertaining or TV viewing, sliders to the outside area, a large bedroom with private bath and walk in closet. There are also laundry hook ups in this space if there is ever a need for a second laundry room, plus there is still plenty of additional space for storage. Convenient to transportation, shopping, and schools. Welcome Home! Square footage does not include finished lower level
Townhouse Details
Home Type
- Townhome
Est. Annual Taxes
- $10,816
Year Built
- Built in 2019
Lot Details
- Property is in excellent condition
HOA Fees
- $465 Monthly HOA Fees
Parking
- 2 Car Attached Garage
- Front Facing Garage
Home Design
- Traditional Architecture
- Asphalt Roof
- Stone Siding
- HardiePlank Type
Interior Spaces
- 2,078 Sq Ft Home
- Property has 2 Levels
- Built-In Features
- Cathedral Ceiling
- Gas Fireplace
- Wood Flooring
- Garden Views
- Finished Basement
- Basement Fills Entire Space Under The House
- Home Security System
Kitchen
- Built-In Oven
- Six Burner Stove
- Built-In Range
- Built-In Microwave
Bedrooms and Bathrooms
Laundry
- Laundry on main level
- Front Loading Dryer
- Front Loading Washer
Schools
- Culbertson Elementary School
- Marple Newtown High School
Utilities
- Forced Air Heating and Cooling System
- 220 Volts
- Natural Gas Water Heater
- Cable TV Available
Listing and Financial Details
- Tax Lot 002-019
- Assessor Parcel Number 30-00-01804-62
Community Details
Overview
- $1,500 Capital Contribution Fee
- Association fees include common area maintenance, exterior building maintenance, lawn maintenance, snow removal, trash
- Liseter Planned Community HOA
- Built by Toll Brothers
- Liseter Subdivision, Vera Floorplan
Amenities
- Common Area
- Game Room
- Party Room
Recreation
- Fitness Center
- Community Pool
- Jogging Path
Pet Policy
- Pets allowed on a case-by-case basis
Ownership History
Purchase Details
Home Financials for this Owner
Home Financials are based on the most recent Mortgage that was taken out on this home.Purchase Details
Purchase Details
Home Financials for this Owner
Home Financials are based on the most recent Mortgage that was taken out on this home.Purchase Details
Home Financials for this Owner
Home Financials are based on the most recent Mortgage that was taken out on this home.Similar Homes in the area
Home Values in the Area
Average Home Value in this Area
Purchase History
| Date | Type | Sale Price | Title Company |
|---|---|---|---|
| Deed | $1,150,000 | None Listed On Document | |
| Quit Claim Deed | -- | None Listed On Document | |
| Deed | $880,000 | None Available | |
| Deed | $760,090 | Westminster Abstract Company |
Mortgage History
| Date | Status | Loan Amount | Loan Type |
|---|---|---|---|
| Open | $766,550 | New Conventional | |
| Previous Owner | $500,000 | Credit Line Revolving | |
| Previous Owner | $497,905 | New Conventional |
Property History
| Date | Event | Price | Change | Sq Ft Price |
|---|---|---|---|---|
| 09/16/2024 09/16/24 | Sold | $1,150,000 | -5.7% | $387 / Sq Ft |
| 07/11/2024 07/11/24 | For Sale | $1,220,000 | +38.6% | $411 / Sq Ft |
| 07/08/2021 07/08/21 | Sold | $880,000 | +0.6% | $423 / Sq Ft |
| 06/01/2021 06/01/21 | Pending | -- | -- | -- |
| 05/21/2021 05/21/21 | For Sale | $875,000 | -- | $421 / Sq Ft |
Tax History Compared to Growth
Tax History
| Year | Tax Paid | Tax Assessment Tax Assessment Total Assessment is a certain percentage of the fair market value that is determined by local assessors to be the total taxable value of land and additions on the property. | Land | Improvement |
|---|---|---|---|---|
| 2024 | $10,579 | $635,700 | $103,240 | $532,460 |
| 2023 | $10,245 | $635,700 | $103,240 | $532,460 |
| 2022 | $10,021 | $635,700 | $103,240 | $532,460 |
| 2021 | $13,835 | $574,090 | $103,240 | $470,850 |
| 2020 | $11,759 | $428,690 | $99,470 | $329,220 |
| 2019 | $2,685 | $99,470 | $99,470 | $0 |
| 2018 | $2,656 | $99,470 | $0 | $0 |
Agents Affiliated with this Home
-
Beth Mulholland

Seller's Agent in 2024
Beth Mulholland
BHHS Fox & Roach
(610) 505-7124
5 in this area
84 Total Sales
-
Susan Oakley

Buyer's Agent in 2024
Susan Oakley
Keller Williams Real Estate - Media
(610) 209-6682
2 in this area
29 Total Sales
-
Juli Lange

Seller's Agent in 2021
Juli Lange
BHHS Fox & Roach
(610) 529-5546
1 in this area
21 Total Sales
-
Jenn Hoeper

Seller Co-Listing Agent in 2021
Jenn Hoeper
BHHS Fox & Roach
(215) 804-5302
1 in this area
69 Total Sales
Map
Source: Bright MLS
MLS Number: PADE546474
APN: 30-00-01804-62
- 3703 Biddle Ln
- 303 Greenbank Ln
- 301 Greenbank Ln
- 51 Farrier Ln
- 72 Sugar Maple Dr
- 605 Golf Club Rd
- 4104 Meadow Ln
- 916 Prescott Rd
- 205 Carriage Ln
- 201 Charles Ellis Dr
- 345 Horseshoe Trail Unit 16B
- 341 Horseshoe Trail
- 354 Paddock Cir
- 316 Squire Dr Unit 20B
- 315 Squire Dr Unit 17C
- 338 Stoney Knoll Ln
- 315 Stoney Knoll Ln
- 304 Squire Dr
- 322 Squire Dr Unit 21A
- 320 Squire Dr Unit 20D
