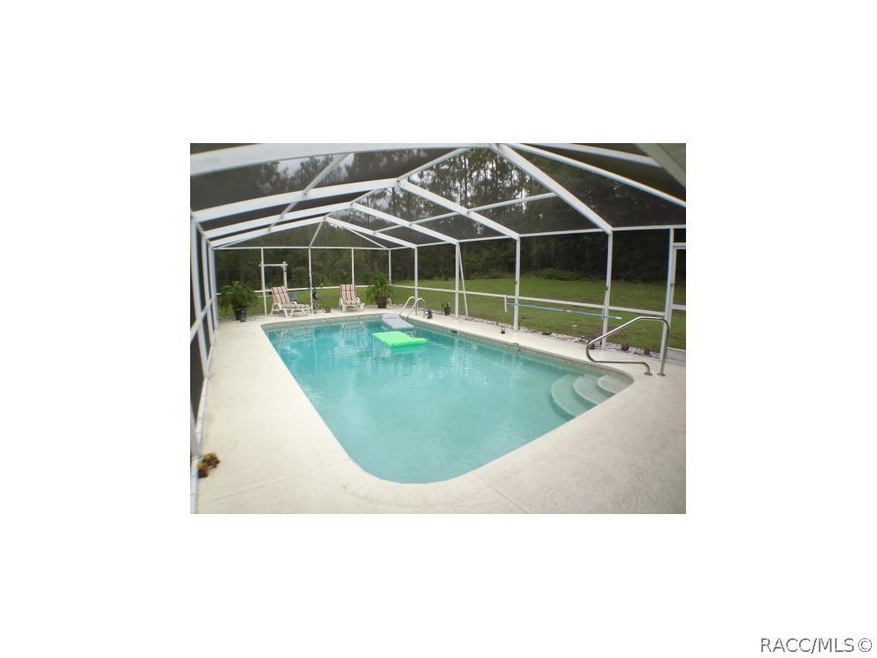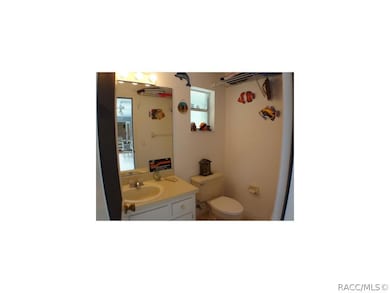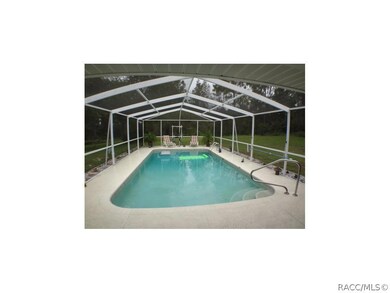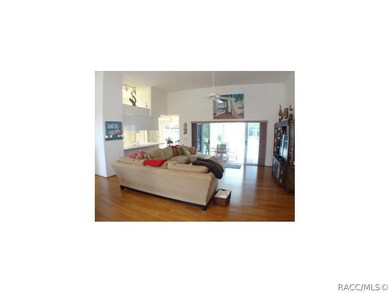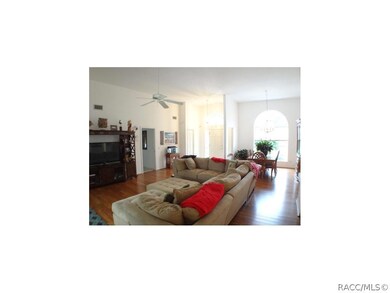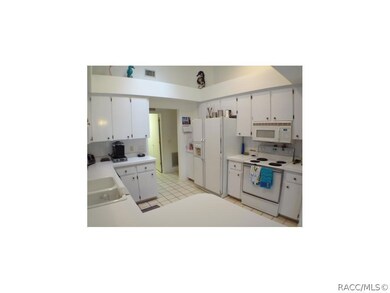
3802 N Monadnock Rd Hernando, FL 34442
Highlights
- Golf Course Community
- Primary Bedroom Suite
- Ranch Style House
- In Ground Pool
- Open Floorplan
- Cathedral Ceiling
About This Home
As of January 2019The Villages of Citrus Hills has been named a Top Master-Planned Community by Where to Retire magazine. Fairview Estates is one of, if not the most private and luxurious Villages in Citrus Hills. With it's lush, rolling, wooded one-acre estates and executive style site-built homes privacy is at an all time high here. Easy access to metro Orlando, Tampa and the fresh water lakes and rivers of the County. All of this and we haven't even talked about the home yet. Super flexible floor plan has a great room with high ceilings that opens to the pool deck and lanai. The huge master suite has plenty of room for sitting area too.
Last Agent to Sell the Property
Active Agent Realty LLC License #3026035 Listed on: 09/08/2014
Home Details
Home Type
- Single Family
Est. Annual Taxes
- $1,771
Year Built
- Built in 1990
Lot Details
- 1 Acre Lot
- Lot Dimensions are 150 x 300
- Property fronts a county road
- East Facing Home
- Landscaped
- Rectangular Lot
- Level Lot
- Sprinkler System
- Property is zoned LDR
HOA Fees
- Property has a Home Owners Association
Parking
- 2 Car Attached Garage
- Garage Door Opener
- Driveway
Home Design
- Ranch Style House
- Block Foundation
- Slab Foundation
- Shingle Roof
- Asphalt Roof
- Stucco
Interior Spaces
- 2,318 Sq Ft Home
- Open Floorplan
- Cathedral Ceiling
- Skylights
- Blinds
- Sliding Doors
Kitchen
- Eat-In Kitchen
- Breakfast Bar
- Oven
- Range
- Built-In Microwave
- Dishwasher
- Laminate Countertops
Flooring
- Wood
- Carpet
- Ceramic Tile
Bedrooms and Bathrooms
- 3 Bedrooms
- Primary Bedroom Suite
- Split Bedroom Floorplan
- Walk-In Closet
- Dual Sinks
- Bathtub with Shower
- Garden Bath
- Separate Shower
Laundry
- Dryer
- Washer
- Laundry Tub
Pool
- In Ground Pool
- Screen Enclosure
Outdoor Features
- Shed
Schools
- Central Ridge Elementary School
- Citrus Springs Middle School
- Lecanto High School
Utilities
- Central Air
- Heat Pump System
- Water Heater
- Septic Tank
- High Speed Internet
Community Details
Overview
- Citrus Hills Fairview Estates Subdivision
Amenities
- Shops
Recreation
- Golf Course Community
Ownership History
Purchase Details
Home Financials for this Owner
Home Financials are based on the most recent Mortgage that was taken out on this home.Purchase Details
Purchase Details
Home Financials for this Owner
Home Financials are based on the most recent Mortgage that was taken out on this home.Purchase Details
Purchase Details
Purchase Details
Purchase Details
Purchase Details
Similar Homes in Hernando, FL
Home Values in the Area
Average Home Value in this Area
Purchase History
| Date | Type | Sale Price | Title Company |
|---|---|---|---|
| Warranty Deed | $254,900 | American Title Services Of C | |
| Interfamily Deed Transfer | -- | Attorney | |
| Warranty Deed | $200,000 | A 1 Title Of The Nature Coas | |
| Warranty Deed | $180,000 | American Title Services Of C | |
| Interfamily Deed Transfer | -- | Attorney | |
| Deed | $100 | -- | |
| Deed | $130,000 | -- | |
| Deed | $33,000 | -- |
Mortgage History
| Date | Status | Loan Amount | Loan Type |
|---|---|---|---|
| Previous Owner | $196,377 | FHA |
Property History
| Date | Event | Price | Change | Sq Ft Price |
|---|---|---|---|---|
| 01/11/2019 01/11/19 | Sold | $254,900 | -1.9% | $110 / Sq Ft |
| 12/12/2018 12/12/18 | Pending | -- | -- | -- |
| 10/16/2018 10/16/18 | For Sale | $259,900 | +30.0% | $112 / Sq Ft |
| 03/06/2015 03/06/15 | Sold | $200,000 | -4.8% | $86 / Sq Ft |
| 02/04/2015 02/04/15 | Pending | -- | -- | -- |
| 09/08/2014 09/08/14 | For Sale | $210,000 | -- | $91 / Sq Ft |
Tax History Compared to Growth
Tax History
| Year | Tax Paid | Tax Assessment Tax Assessment Total Assessment is a certain percentage of the fair market value that is determined by local assessors to be the total taxable value of land and additions on the property. | Land | Improvement |
|---|---|---|---|---|
| 2024 | $3,046 | $237,460 | -- | -- |
| 2023 | $3,046 | $230,544 | $0 | $0 |
| 2022 | $2,852 | $223,829 | $0 | $0 |
| 2021 | $2,738 | $217,310 | $0 | $0 |
| 2020 | $2,640 | $214,310 | $15,650 | $198,660 |
| 2019 | $2,928 | $191,573 | $13,800 | $177,773 |
| 2018 | $1,726 | $170,610 | $12,000 | $158,610 |
| 2017 | $1,718 | $145,615 | $14,960 | $130,655 |
| 2016 | $1,737 | $142,620 | $21,440 | $121,180 |
| 2015 | $1,716 | $138,902 | $21,440 | $117,462 |
| 2014 | $1,833 | $142,566 | $23,928 | $118,638 |
Agents Affiliated with this Home
-
Darlene Gottus
D
Seller's Agent in 2019
Darlene Gottus
Gottus Realty Inc.
(352) 212-4010
3 in this area
58 Total Sales
-
J
Buyer's Agent in 2019
Jason Anderson
KELLER WILLIAMS CORNERSTONE REAL ESTATE
-
David Bramblett
D
Seller's Agent in 2015
David Bramblett
Active Agent Realty LLC
(352) 228-8910
4 in this area
131 Total Sales
Map
Source: REALTORS® Association of Citrus County
MLS Number: 712892
APN: 19E-18S-17-0010-000K0-0290
- 1264 E Getty Ln
- 1185 E Getty Ln
- 1681 E Evelyn St
- 4161 N Longvalley Rd
- 4091 N Baywood Dr
- 4150 N Indian River Dr
- 4198 N Longvalley Rd
- 3219 N Tyrone Ave
- 3523 N Tyrone Ave
- 4165 N Indianriver Dr
- 4213 N Baywood Dr
- 4254 N Baywood Dr
- 938 E Nicholas St
- 4070 N Forest Lake Dr
- 1228 E Rockefeller Ln
- 952 E Whitecloud Ln
- 3617 N Annapolis Ave
- 4314 N Indianhead Rd
- 3209 N Bonnie Point
- 826 E Gaines Ln
