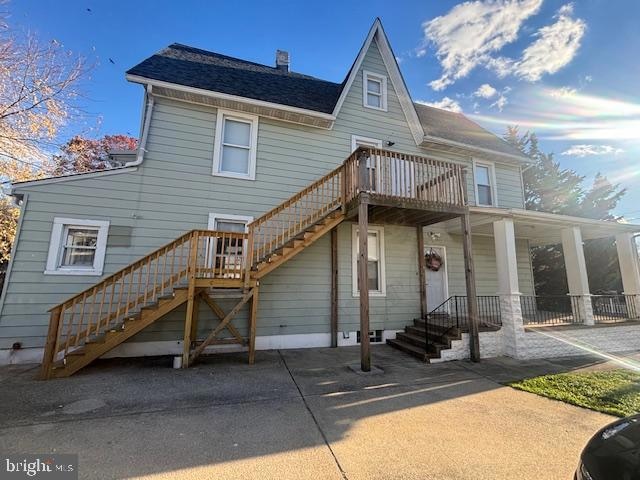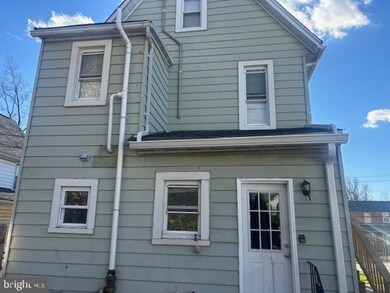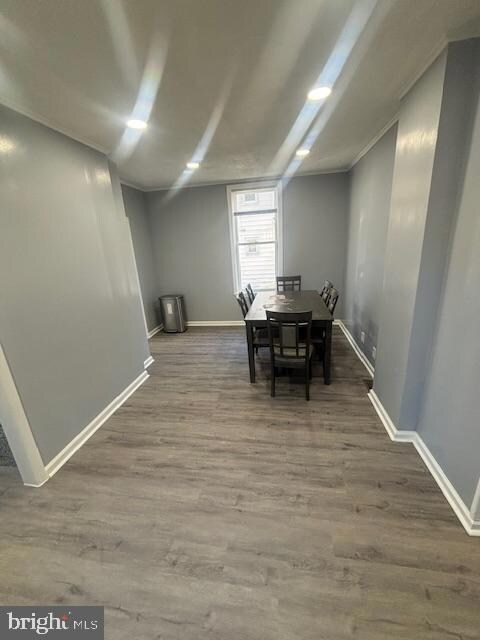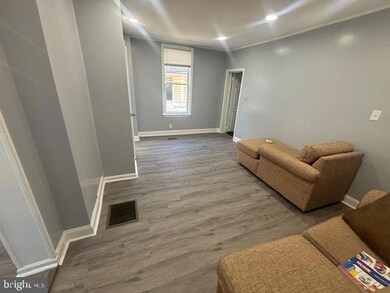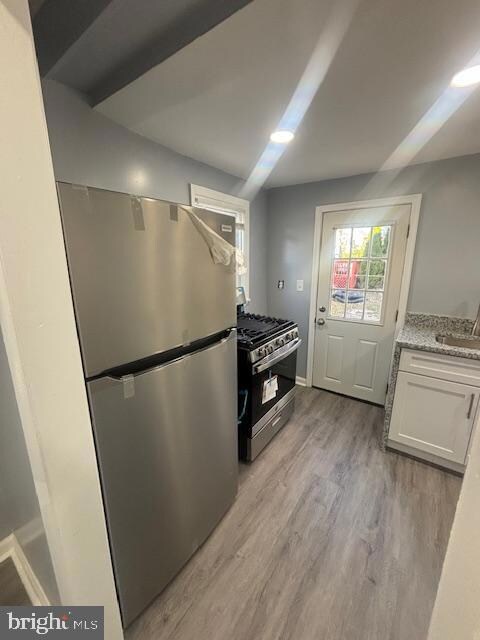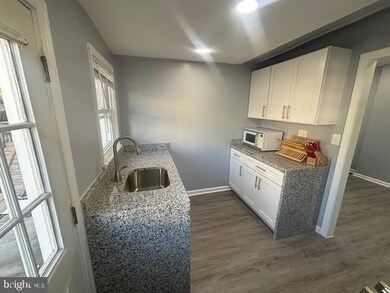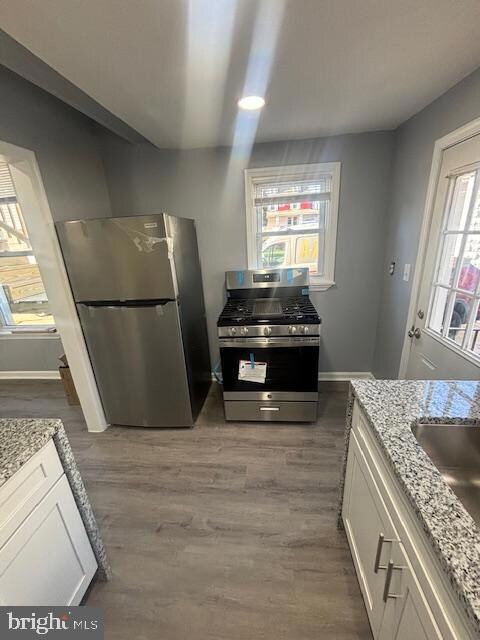3802 Parkside Dr Baltimore, MD 21206
Arcadia Neighborhood
1
Bed
1
Bath
1,853
Sq Ft
5,584
Sq Ft Lot
Highlights
- A-Frame Home
- Main Floor Bedroom
- Breakfast Area or Nook
- Engineered Wood Flooring
- No HOA
- Central Air
About This Home
This home is located at 3802 Parkside Dr, Baltimore, MD 21206 and is currently priced at $1,450. This property was built in 1924. 3802 Parkside Dr is a home located in Baltimore City with nearby schools including Gardenville Elementary School, Booker T. Washington Middle School, and Paul Laurence Dunbar High School.
Townhouse Details
Home Type
- Townhome
Est. Annual Taxes
- $3,540
Year Built
- Built in 1924
Lot Details
- 5,584 Sq Ft Lot
- Northeast Facing Home
- Property is in excellent condition
Home Design
- Semi-Detached or Twin Home
- A-Frame Home
- Entry on the 1st floor
- Asphalt Roof
- Aluminum Siding
- Concrete Perimeter Foundation
Interior Spaces
- Property has 3 Levels
- Combination Dining and Living Room
- Basement with some natural light
- Flood Lights
Kitchen
- Breakfast Area or Nook
- Six Burner Stove
Flooring
- Engineered Wood
- Ceramic Tile
Bedrooms and Bathrooms
- 1 Main Level Bedroom
- 1 Full Bathroom
Laundry
- Dryer
- Washer
Parking
- 1 Parking Space
- 1 Driveway Space
- Paved Parking
Accessible Home Design
- Doors are 32 inches wide or more
Schools
- Gardenville Elementary School
- Stadium Middle School
- Digital Harbor High School
Utilities
- Central Air
- Radiator
- 120/240V
- Natural Gas Water Heater
- Municipal Trash
Listing and Financial Details
- Residential Lease
- Security Deposit $1,450
- The owner pays for all utilities
- Rent includes electricity, air conditioning, cooking
- Smoking Allowed
- 12-Month Lease Term
- Available 11/21/25
- Assessor Parcel Number 0327015898G008
Community Details
Overview
- No Home Owners Association
- Belair Edison Subdivision
Pet Policy
- No Pets Allowed
Map
Source: Bright MLS
MLS Number: MDBA2192804
APN: 5898G-008
Nearby Homes
- 3801 Parkside Dr
- 4013 Eierman Ave
- 4115 Eierman Ave
- 4146 Eierman Ave
- 4208 Sheldon Ave
- 4233 Sheldon Ave
- 4400 Asbury Ave
- 4244 Shamrock Ave
- 4218 Seidel Ave
- 4258 Sheldon Ave
- 4269 Sheldon Ave
- 4301 Seidel Ave
- 4314 Shamrock Ave
- 4147 Marx Ave
- 3220 Montebello Terrace
- 2828 Pelham Ave
- 3026 Kenyon Ave
- 3011 Kenyon Ave
- 4132 Marx Ave
- 3100 Kenyon Ave
- 3712 Parkside Dr Unit 4
- 3712 Parkside Dr Unit 2
- 4013 Eierman Ave
- 4024 Eierman Ave
- 4122 Eierman Ave
- 4204 Seidel Ave
- 4318 Seidel Ave
- 4101 Marx Ave
- 4614 Kavon Ave
- 3607 Belair Rd Unit BASEMENT APT
- 3202 Dudley Ave
- 3804 Cedarhurst Rd Unit 2
- 2833 Brendan Ave Unit 1
- 3010 Overland Ave
- 2823 Lake Ave
- 4833 Belair Rd Unit 1-B
- 3302 Richmond Ave
- 4621 Greenhill Ave
- 2805 Erdman Ave
- 4506 Furley Ave Unit 2
