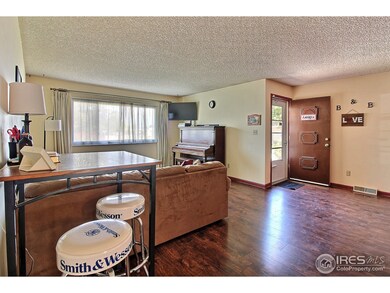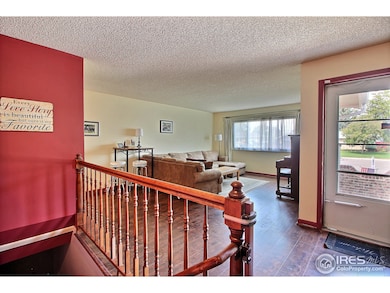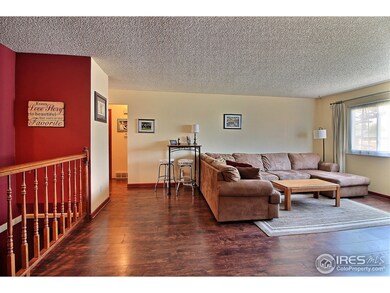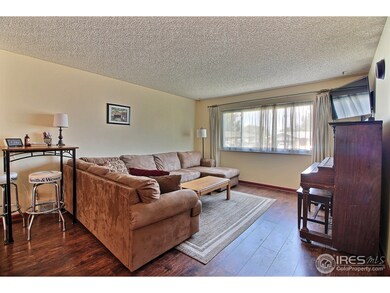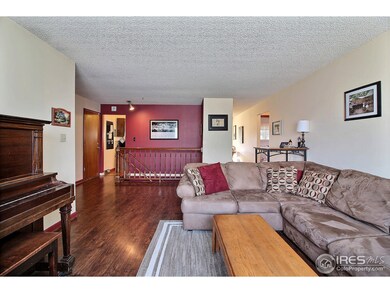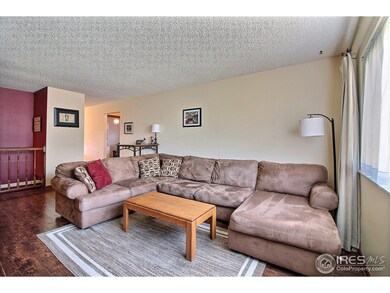
3802 W 7th St Greeley, CO 80634
Westmoor Acres NeighborhoodHighlights
- City View
- 2 Car Attached Garage
- Double Pane Windows
- No HOA
- Eat-In Kitchen
- 3-minute walk to Westmoor Park
About This Home
As of October 2018Fabulous Westmoor 4 bed/2 bath/2 car garage ranch plan right around the corner from the park! Updated laminate wood floors, newer windows, vinyl siding, class 4 impact resistant roof, and a recently built over sized storage shed in the back. You will not find a better value in this kind of condition in all of Greeley. All mineral rights excluded.
Home Details
Home Type
- Single Family
Est. Annual Taxes
- $1,192
Year Built
- Built in 1972
Lot Details
- 6,360 Sq Ft Lot
- Wood Fence
- Level Lot
- Sprinkler System
- Property is zoned RL
Parking
- 2 Car Attached Garage
Home Design
- Brick Veneer
- Wood Frame Construction
- Composition Roof
- Vinyl Siding
Interior Spaces
- 2,012 Sq Ft Home
- 1-Story Property
- Wet Bar
- Double Pane Windows
- Window Treatments
- Family Room
- City Views
- Washer and Dryer Hookup
Kitchen
- Eat-In Kitchen
- Electric Oven or Range
- Dishwasher
Flooring
- Carpet
- Laminate
- Vinyl
Bedrooms and Bathrooms
- 4 Bedrooms
Finished Basement
- Basement Fills Entire Space Under The House
- Laundry in Basement
Outdoor Features
- Patio
- Exterior Lighting
- Outdoor Storage
Schools
- Mcauliffe Elementary School
- Franklin Middle School
- Northridge High School
Additional Features
- Mineral Rights Excluded
- Forced Air Heating and Cooling System
Community Details
- No Home Owners Association
- Westmoor Subdivision
Listing and Financial Details
- Assessor Parcel Number R1920686
Ownership History
Purchase Details
Purchase Details
Home Financials for this Owner
Home Financials are based on the most recent Mortgage that was taken out on this home.Purchase Details
Home Financials for this Owner
Home Financials are based on the most recent Mortgage that was taken out on this home.Purchase Details
Purchase Details
Similar Homes in Greeley, CO
Home Values in the Area
Average Home Value in this Area
Purchase History
| Date | Type | Sale Price | Title Company |
|---|---|---|---|
| Deed | -- | None Listed On Document | |
| Warranty Deed | $278,000 | Unified Title Co | |
| Warranty Deed | $141,300 | Unified Title Company | |
| Deed | $62,000 | -- | |
| Deed | -- | -- |
Mortgage History
| Date | Status | Loan Amount | Loan Type |
|---|---|---|---|
| Previous Owner | $272,964 | FHA | |
| Previous Owner | $139,000 | New Conventional | |
| Previous Owner | $138,740 | FHA |
Property History
| Date | Event | Price | Change | Sq Ft Price |
|---|---|---|---|---|
| 07/12/2025 07/12/25 | For Sale | $375,000 | +34.9% | $207 / Sq Ft |
| 01/30/2019 01/30/19 | Off Market | $278,000 | -- | -- |
| 01/28/2019 01/28/19 | Off Market | $141,300 | -- | -- |
| 10/31/2018 10/31/18 | Sold | $278,000 | +3.2% | $142 / Sq Ft |
| 09/10/2018 09/10/18 | For Sale | $269,500 | +90.7% | $137 / Sq Ft |
| 05/29/2013 05/29/13 | Sold | $141,300 | +1.7% | $72 / Sq Ft |
| 04/29/2013 04/29/13 | Pending | -- | -- | -- |
| 04/17/2013 04/17/13 | For Sale | $139,000 | -- | $71 / Sq Ft |
Tax History Compared to Growth
Tax History
| Year | Tax Paid | Tax Assessment Tax Assessment Total Assessment is a certain percentage of the fair market value that is determined by local assessors to be the total taxable value of land and additions on the property. | Land | Improvement |
|---|---|---|---|---|
| 2025 | $1,856 | $23,140 | $3,630 | $19,510 |
| 2024 | $1,856 | $23,140 | $3,630 | $19,510 |
| 2023 | $1,769 | $25,800 | $3,920 | $21,880 |
| 2022 | $1,726 | $19,790 | $3,960 | $15,830 |
| 2021 | $1,781 | $20,370 | $4,080 | $16,290 |
| 2020 | $1,617 | $18,550 | $3,220 | $15,330 |
| 2019 | $1,621 | $18,550 | $3,220 | $15,330 |
| 2018 | $1,185 | $14,310 | $2,880 | $11,430 |
| 2017 | $1,192 | $14,310 | $2,880 | $11,430 |
| 2016 | $956 | $12,920 | $1,990 | $10,930 |
| 2015 | $952 | $12,920 | $1,990 | $10,930 |
| 2014 | $613 | $8,110 | $1,590 | $6,520 |
Agents Affiliated with this Home
-
Rose Merkey

Seller's Agent in 2025
Rose Merkey
RE/MAX
(970) 219-4859
78 Total Sales
-
John Kadavy

Seller's Agent in 2018
John Kadavy
Keller Williams-Preferred Rlty
(970) 330-7700
1 in this area
42 Total Sales
Map
Source: IRES MLS
MLS Number: 861667
APN: R1920686
- 732 37th Avenue Ct
- 738 37th Avenue Ct
- 807 37th Ave Unit A1-A4, B2
- 3813 W 6th St
- 525 36th Avenue Ct
- 821 36th Ave
- 711 35th Avenue Ct
- 315 38th Ave
- 607 42nd Ave
- 5707 3rd St
- 1183 38th Ave Unit 3
- 3822 W 11th St Unit 35
- 3822 W 11th St Unit 26
- 3950 W 12th St Unit 29
- 3950 W 12th St Unit 11
- 108 N 40th Ave
- 920 44th Avenue Ct Unit 29
- 916 44th Ave Ct Unit 25
- 1001 43rd Ave Unit 51
- 1001 43rd Ave Unit 55

