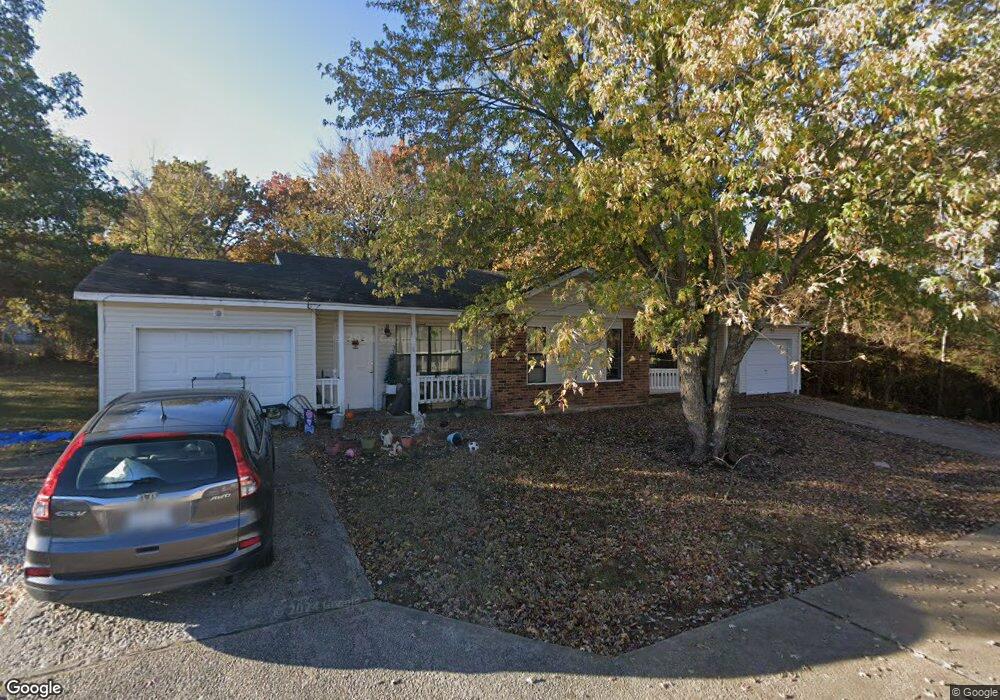3802 Wisconsin Ave Unit 5 Joplin, MO 64804
2
Beds
1
Bath
1,043
Sq Ft
--
Built
Highlights
- Main Floor Primary Bedroom
- Living Room
- Central Heating and Cooling System
- Covered Patio or Porch
- Ceramic Tile Flooring
- 1 Car Garage
About This Home
Experience comfortable living in this well-maintained duplex unit. The attached garage adds extra value, offering protected parking and additional storage. Located in an established Joplin neighborhood, this rental provides the perfect balance of convenience and comfort
Property Details
Home Type
- Multi-Family
Parking
- 1 Car Garage
- Driveway
Home Design
- Duplex
Interior Spaces
- 1,043 Sq Ft Home
- Living Room
- Stove
Flooring
- Ceramic Tile
- Vinyl
Bedrooms and Bathrooms
- 2 Bedrooms
- Primary Bedroom on Main
- 1 Full Bathroom
Additional Features
- Covered Patio or Porch
- Level Lot
- Central Heating and Cooling System
Community Details
- Pets Allowed
Map
Source: Ozark Gateway Association of REALTORS®
MLS Number: 255815
Nearby Homes
- 3631 Ferguson Rd
- 3510 Poplar Dr
- 1203 E 34th St
- 3719 Norman Dr
- 1201 E 42nd St
- 3616 Hawthorn Dr
- 1114 E 42nd St
- 1110 E 42nd St
- 1106 E 42nd St
- 810 Plaza Dr
- 324 E 37th St
- 507 E 34th St
- 3228 Connecticut Ave
- 4230 Grand Ave
- 503 Plaza Dr
- 4221 Pennsylvania Ave
- 3236 S Park Ave
- NEQ E 44th Street & Connecticut Unit 6
- NEQ E 44th Street & Connecticut Unit 5
- 4425 Connecticut Ave
- 1921 Wisconsin Ave
- 811 E 33rd St
- 1913 E 44th St
- 3010 Missouri Ave
- 2729 S Illinois Ave
- 2621 Missouri Ave
- 2630 S Kentucky Ave
- 3419 S Jackson Ave
- 3502 S Range Line Rd
- 2301 S Joplin Ave
- 1920 E 20th St
- 2225 S Pearl Ave
- 1715 Wisconsin Ave Unit 4
- 2315 Bird Ave
- 3311 S Hammons Blvd
- 2230 Bird Ave
- 2321 S Picher Ave
- 2308 Murphy Ave
- 1601 New Hampshire Ave
- 1511 Kansas Ave

