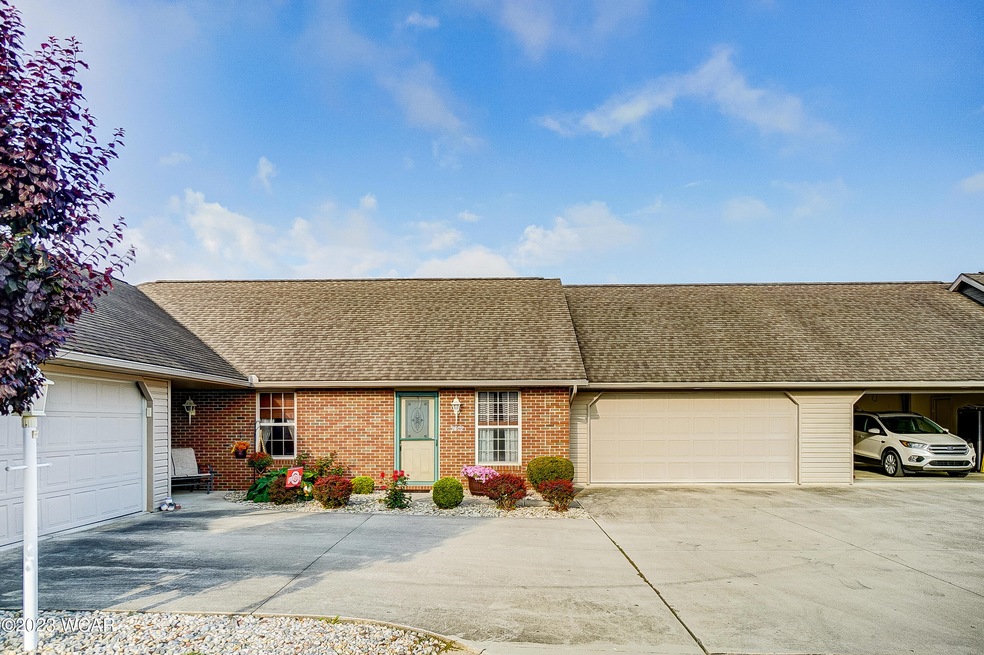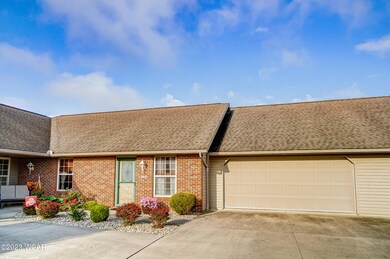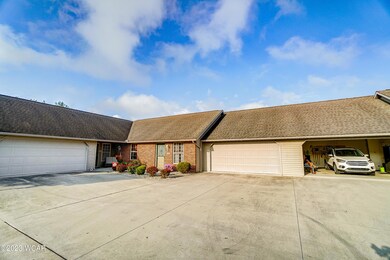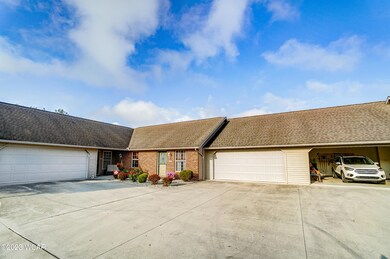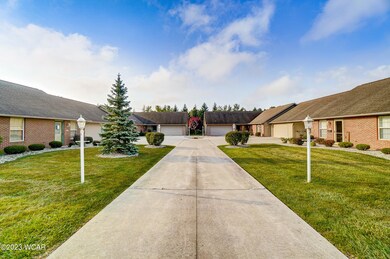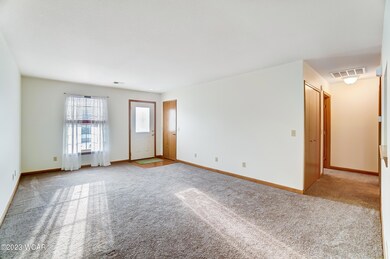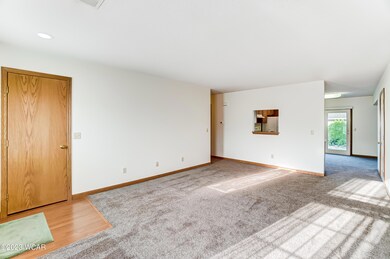
Highlights
- Ranch Style House
- Patio
- Laundry Room
- Eat-In Kitchen
- Living Room
- Forced Air Heating and Cooling System
About This Home
As of December 2023This condo has easy access to I75 and it move-in ready. A true blend of comfort and convenience. Peace and quiet is what you will hear! Open spaces in this meticulously maintained 2 bedroom, 2 bath condo. Living room, family room, lots of cabinets in kitchen, large laundry room, tilt-in windows and an oversize 2 car garage with attic. This condo provides the quiet and peaceful living you've been searching for. Don't wait, call today for your appointment.
Last Agent to Sell the Property
Cowan, Realtors License #0000429241 Listed on: 11/09/2023
Last Buyer's Agent
Non Member
Non-member Office
Property Details
Home Type
- Condominium
Est. Annual Taxes
- $2,042
Year Built
- Built in 2004
HOA Fees
- $90 Monthly HOA Fees
Parking
- 2 Car Garage
- Garage Door Opener
Home Design
- Ranch Style House
- Brick Exterior Construction
- Slab Foundation
- Vinyl Siding
Interior Spaces
- 1,260 Sq Ft Home
- Family Room
- Living Room
- Laundry Room
Kitchen
- Eat-In Kitchen
- Electric Cooktop
- Laminate Countertops
Flooring
- Carpet
- Vinyl
Bedrooms and Bathrooms
- 2 Bedrooms
- 2 Full Bathrooms
Additional Features
- Patio
- Forced Air Heating and Cooling System
Listing and Financial Details
- Property Available on 9/11/23
- Assessor Parcel Number 37-3409-01-002.544
Community Details
Overview
- Association fees include snow removal, trash
- University Heights #1 Subdivision
Recreation
- Snow Removal
Ownership History
Purchase Details
Home Financials for this Owner
Home Financials are based on the most recent Mortgage that was taken out on this home.Purchase Details
Purchase Details
Home Financials for this Owner
Home Financials are based on the most recent Mortgage that was taken out on this home.Similar Home in Lima, OH
Home Values in the Area
Average Home Value in this Area
Purchase History
| Date | Type | Sale Price | Title Company |
|---|---|---|---|
| Deed | $171,500 | None Listed On Document | |
| Interfamily Deed Transfer | -- | None Available | |
| Deed | $112,000 | None Available |
Mortgage History
| Date | Status | Loan Amount | Loan Type |
|---|---|---|---|
| Open | $154,350 | New Conventional | |
| Previous Owner | $60,000 | New Conventional | |
| Previous Owner | $65,000 | Unknown | |
| Previous Owner | $30,000 | Credit Line Revolving |
Property History
| Date | Event | Price | Change | Sq Ft Price |
|---|---|---|---|---|
| 12/04/2023 12/04/23 | Sold | $171,500 | -4.7% | $136 / Sq Ft |
| 11/13/2023 11/13/23 | Pending | -- | -- | -- |
| 11/09/2023 11/09/23 | For Sale | $179,900 | 0.0% | $143 / Sq Ft |
| 11/07/2023 11/07/23 | Pending | -- | -- | -- |
| 11/07/2023 11/07/23 | For Sale | $179,900 | 0.0% | $143 / Sq Ft |
| 10/17/2023 10/17/23 | Pending | -- | -- | -- |
| 09/11/2023 09/11/23 | For Sale | $179,900 | +60.6% | $143 / Sq Ft |
| 07/09/2015 07/09/15 | Sold | $112,000 | -6.6% | $88 / Sq Ft |
| 07/08/2015 07/08/15 | Pending | -- | -- | -- |
| 07/08/2015 07/08/15 | For Sale | $119,900 | -- | $94 / Sq Ft |
Tax History Compared to Growth
Tax History
| Year | Tax Paid | Tax Assessment Tax Assessment Total Assessment is a certain percentage of the fair market value that is determined by local assessors to be the total taxable value of land and additions on the property. | Land | Improvement |
|---|---|---|---|---|
| 2024 | $2,266 | $51,630 | $4,130 | $47,500 |
| 2023 | $1,607 | $44,520 | $3,570 | $40,950 |
| 2022 | $1,646 | $44,520 | $3,570 | $40,950 |
| 2021 | $1,648 | $44,520 | $3,570 | $40,950 |
| 2020 | $1,319 | $34,930 | $3,570 | $31,360 |
| 2019 | $1,319 | $34,930 | $3,570 | $31,360 |
| 2018 | $1,294 | $34,930 | $3,570 | $31,360 |
| 2017 | $1,282 | $34,930 | $3,570 | $31,360 |
| 2016 | $1,702 | $34,930 | $3,570 | $31,360 |
| 2015 | $1,615 | $34,930 | $3,570 | $31,360 |
| 2014 | $1,615 | $40,990 | $3,430 | $37,560 |
| 2013 | $1,626 | $40,990 | $3,430 | $37,560 |
Agents Affiliated with this Home
-
Cindy Liening

Seller's Agent in 2023
Cindy Liening
Cowan, Realtors
(419) 222-1212
175 Total Sales
-
N
Buyer's Agent in 2023
Non Member
Non-member Office
-
B
Buyer's Agent in 2015
Bob Acheson
Acheson Realty Co, Inc.
Map
Source: West Central Association of REALTORS® (OH)
MLS Number: 302028
APN: 37-34-09-01-002.544
- 450 Yale Ave
- 591 Monticello Ave Unit A
- 4786 Harding Hwy
- 608 Lakeridge Dr
- 10 Lakeside Dr
- 13 Lakeside Dr
- 210 Pinewood Cir
- 612 Lakeridge Dr
- 596 Lakeridge Dr
- 592 Gardenview Cir
- 209 Barnsbury Dr
- 120 Barnsbury Dr
- 305 Fenway Dr
- 733 Queensbury Dr
- 800 Heritage Dr
- 696 Mount Holyoke Ave
- 2185 Bowman Rd
- 551 S Leonard Ave Unit 74
- 551 S Leonard Ave Unit 73
- 6054 Reservoir Rd
