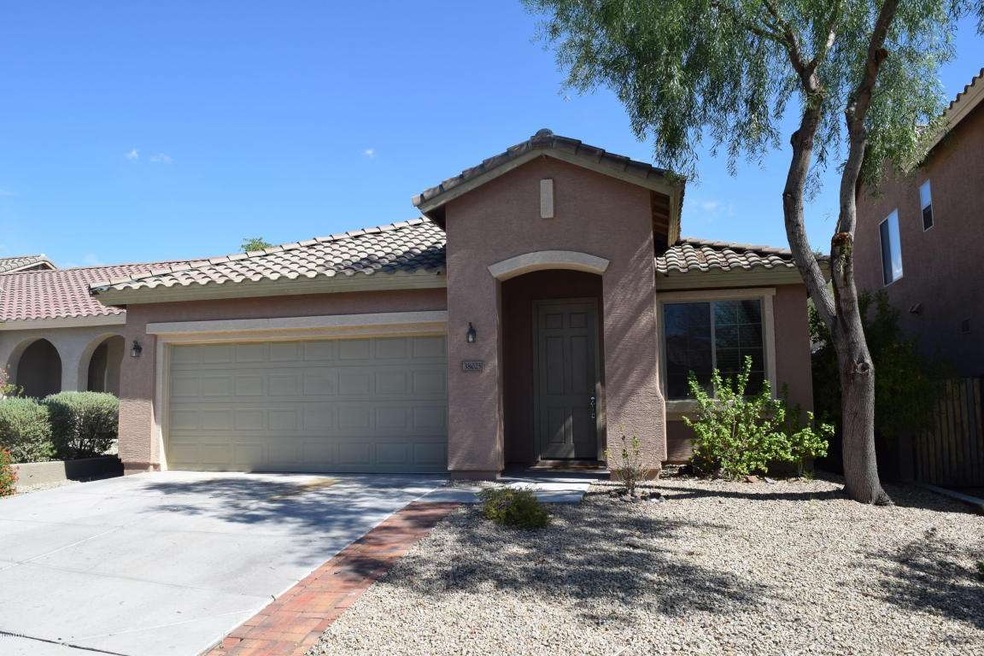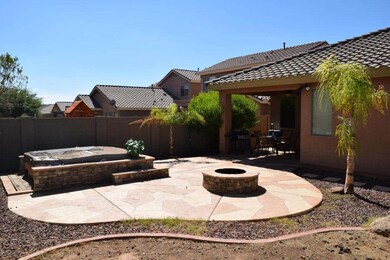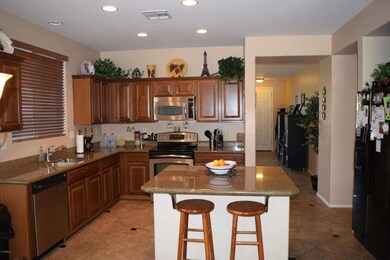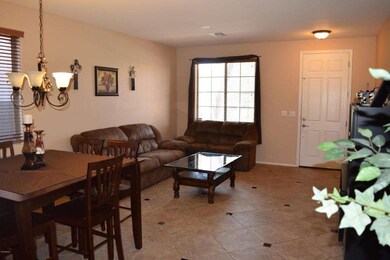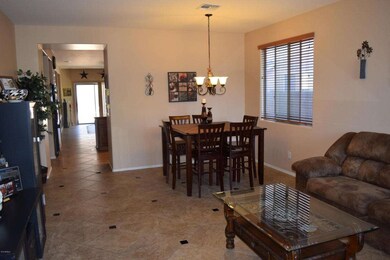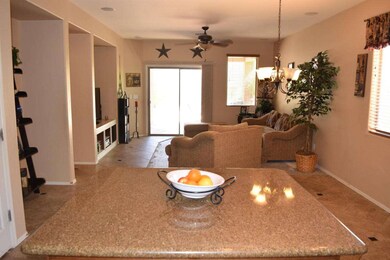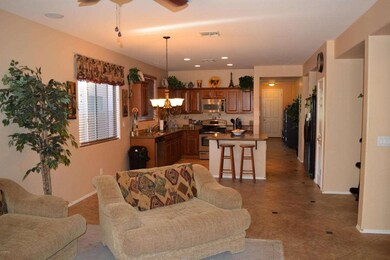
38025 N Pagoda Ln Phoenix, AZ 85086
Estimated Value: $472,000 - $495,000
Highlights
- Fitness Center
- Heated Spa
- Granite Countertops
- Canyon Springs STEM Academy Rated A-
- Clubhouse
- Tennis Courts
About This Home
As of November 2015Single level in a Perfect location and close to everything, schools, shopping and freeway.Split bedroom open floor plan perfect for guests. Newer diagonal laid tile, newer slab granite counter tops, newer stainless steel appliances and newer light fixtures. Backyard is huge and perfect for entertaining with beautiful built-in hot tub,fire pit and nice extended flagstone patio. This is a must see home.Built-In surround sound throughout the house and on patio.Custom built cabinets in garage and epoxy floors.All appliances stay!This is a must see home.1 bedroom has no carpet and the living room is missing a little piece of carpet as well and we are priced accordingly .
Last Agent to Sell the Property
Gentry Real Estate License #SA628873000 Listed on: 10/08/2015

Home Details
Home Type
- Single Family
Est. Annual Taxes
- $1,696
Year Built
- Built in 2007
Lot Details
- 5,751 Sq Ft Lot
- Desert faces the front and back of the property
- Block Wall Fence
- Front and Back Yard Sprinklers
Parking
- 2 Car Direct Access Garage
- Garage Door Opener
Home Design
- Wood Frame Construction
- Tile Roof
- Stucco
Interior Spaces
- 1,827 Sq Ft Home
- 1-Story Property
- Ceiling height of 9 feet or more
- Ceiling Fan
- Fireplace
Kitchen
- Eat-In Kitchen
- Breakfast Bar
- Built-In Microwave
- Dishwasher
- Kitchen Island
- Granite Countertops
Flooring
- Carpet
- Tile
Bedrooms and Bathrooms
- 4 Bedrooms
- Walk-In Closet
- Primary Bathroom is a Full Bathroom
- 2 Bathrooms
- Dual Vanity Sinks in Primary Bathroom
Laundry
- Laundry in unit
- Dryer
- Washer
Accessible Home Design
- No Interior Steps
Pool
- Heated Spa
- Heated Pool
Outdoor Features
- Covered patio or porch
- Fire Pit
Schools
- Canyon Springs Elementary And Middle School
- Boulder Creek High School
Utilities
- Refrigerated Cooling System
- Heating System Uses Natural Gas
- High Speed Internet
- Cable TV Available
Listing and Financial Details
- Tax Lot 170
- Assessor Parcel Number 203-11-274
Community Details
Overview
- Property has a Home Owners Association
- Acc Association, Phone Number (623) 742-6050
- Built by DEL WEBB
- Anthem Parkside Allegro Subdivision, Holiday Floorplan
Amenities
- Clubhouse
- Theater or Screening Room
- Recreation Room
Recreation
- Tennis Courts
- Racquetball
- Community Playground
- Fitness Center
- Heated Community Pool
- Community Spa
- Bike Trail
Ownership History
Purchase Details
Home Financials for this Owner
Home Financials are based on the most recent Mortgage that was taken out on this home.Purchase Details
Home Financials for this Owner
Home Financials are based on the most recent Mortgage that was taken out on this home.Purchase Details
Purchase Details
Home Financials for this Owner
Home Financials are based on the most recent Mortgage that was taken out on this home.Similar Homes in the area
Home Values in the Area
Average Home Value in this Area
Purchase History
| Date | Buyer | Sale Price | Title Company |
|---|---|---|---|
| Chalfin Theresa | $215,000 | Great Amer Title Agency Inc | |
| Lomayestewa Jonathan | $176,280 | Grand Canyon Title Agency In | |
| Castle Property Investments Lllp | $146,901 | Accommodation | |
| Caparco Jason | $255,757 | Sun Title Agency Co | |
| Del Webb Coventry Homes Inc | -- | Sun Title Agency Company |
Mortgage History
| Date | Status | Borrower | Loan Amount |
|---|---|---|---|
| Open | Chalfin Theresa | $198,412 | |
| Closed | Chalfin Theresa | $139,750 | |
| Previous Owner | Lomayestewa Jonathan | $173,937 | |
| Previous Owner | Caparco Jason | $32,980 | |
| Previous Owner | Del Webb Coventry Homes Inc | $38,363 | |
| Previous Owner | Caparco Jason | $204,605 | |
| Previous Owner | Caparco Jason | $38,363 |
Property History
| Date | Event | Price | Change | Sq Ft Price |
|---|---|---|---|---|
| 11/20/2015 11/20/15 | Sold | $215,000 | -2.3% | $118 / Sq Ft |
| 10/10/2015 10/10/15 | Pending | -- | -- | -- |
| 10/08/2015 10/08/15 | For Sale | $220,000 | -- | $120 / Sq Ft |
Tax History Compared to Growth
Tax History
| Year | Tax Paid | Tax Assessment Tax Assessment Total Assessment is a certain percentage of the fair market value that is determined by local assessors to be the total taxable value of land and additions on the property. | Land | Improvement |
|---|---|---|---|---|
| 2025 | $2,418 | $22,520 | -- | -- |
| 2024 | $2,274 | $21,448 | -- | -- |
| 2023 | $2,274 | $34,510 | $6,900 | $27,610 |
| 2022 | $2,174 | $24,960 | $4,990 | $19,970 |
| 2021 | $2,238 | $23,110 | $4,620 | $18,490 |
| 2020 | $2,189 | $21,560 | $4,310 | $17,250 |
| 2019 | $2,148 | $20,620 | $4,120 | $16,500 |
| 2018 | $2,080 | $19,250 | $3,850 | $15,400 |
| 2017 | $2,039 | $18,170 | $3,630 | $14,540 |
| 2016 | $1,748 | $17,230 | $3,440 | $13,790 |
| 2015 | $1,696 | $16,280 | $3,250 | $13,030 |
Agents Affiliated with this Home
-
Troy Dowdell

Seller's Agent in 2015
Troy Dowdell
Gentry Real Estate
(952) 412-7233
2 in this area
174 Total Sales
-
M Paula Farace-Outeiral

Buyer's Agent in 2015
M Paula Farace-Outeiral
RE/MAX
(480) 229-7164
14 in this area
46 Total Sales
Map
Source: Arizona Regional Multiple Listing Service (ARMLS)
MLS Number: 5345876
APN: 203-11-274
- 38016 N Pagoda Ln
- 3767 W Desert Creek Ln
- 3812 W Desert Creek Ln
- 3811 W Adamanda Ct
- 3551 W Hidden Mountain Ln
- 38730 N Donovan Ln
- 3621 W Jordon Ln
- 0 W Irvine - Lot J Rd
- 0. W Irvine - Lot H Rd
- 0. W Irvine - Lot K Rd
- 0. W Irvine - Lot G Rd Unit G
- 37859 N 34th Ave Unit B
- 38516 N 34th Ave
- 0 N 33 Rd Dr W Unit 3 6741960
- 3422 W Rambling Rd W
- 37820 N 31st Ave Unit C
- 39004 N 33rd Ave
- x0tbd N 31st Ave
- 37931 N 31st Ave
- 37020 N 31st Ave
- 38025 N Pagoda Ln
- 38021 N Pagoda Ln
- 38029 N Pagoda Ln
- 38017 N Pagoda Ln
- 38033 N Pagoda Ln
- 38026 N Hudson Trail
- 38022 N Hudson Trail
- 38022 N Hudson Trail Unit 77
- 38013 N Pagoda Ln
- 38030 N Hudson Trail
- 38103 N Pagoda Ln
- 38018 N Hudson Trail Unit 77
- 38034 N Hudson Trail
- 38028 N Pagoda Ln
- 38024 N Pagoda Ln
- 38014 N Hudson Trail
- 38032 N Pagoda Ln
- 38020 N Pagoda Ln
- 38038 N Hudson Trail
- 38010 N Hudson Trail
