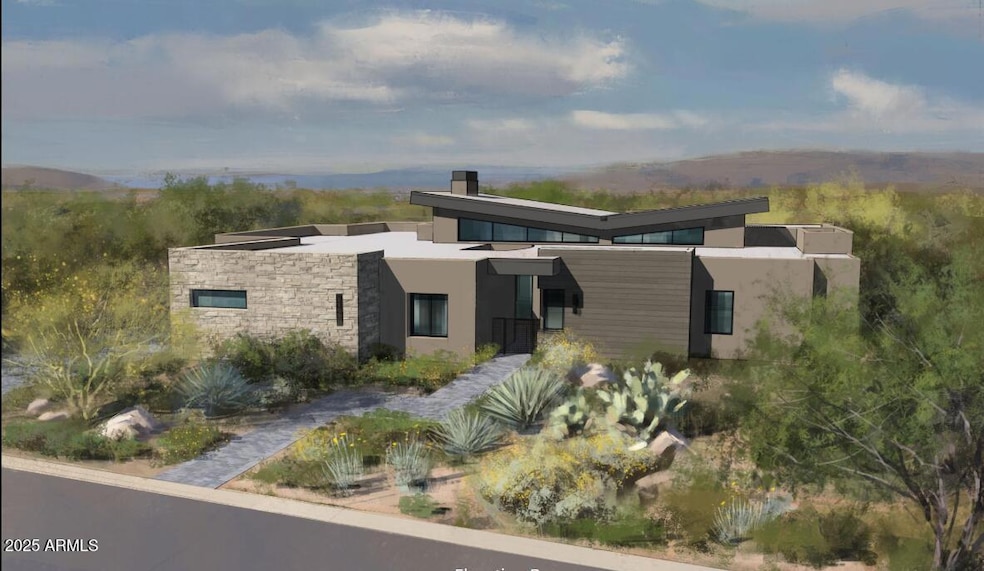
38026 N 114th Way Unit 32 Scottsdale, AZ 85262
Dynamite Foothills NeighborhoodEstimated payment $19,259/month
Highlights
- Gated Community
- Contemporary Architecture
- Wood Flooring
- Sonoran Trails Middle School Rated A-
- Vaulted Ceiling
- 1 Fireplace
About This Home
TO BE BUILT. Structural selections have been completed. But there is still time to select Interior finishes. Welcome to the pinnacle of sophistication and elegance in North Scottsdale. This single story home showcases the latest in cutting edge design, merging indoor and outdoor spaces with awe inspiring beauty and tranquility that only North Scottsdale has to offer. Spanning approximately 4,684 square feet of thoughtfully designed living space. This home is tailored for the most decerning tastes and includes three stunning bedrooms and four and a half luxurious bathrooms, a detached game room perfect for a pool party, game night or a space to watch your favorite movie.
Home Details
Home Type
- Single Family
Est. Annual Taxes
- $826
Year Built
- Built in 2025
Lot Details
- 0.86 Acre Lot
- Private Streets
- Private Yard
HOA Fees
- $315 Monthly HOA Fees
Parking
- 4 Car Garage
- Electric Vehicle Home Charger
- Garage Door Opener
Home Design
- Home to be built
- Contemporary Architecture
- Wood Frame Construction
- Spray Foam Insulation
- Foam Roof
- Cement Siding
- Stone Exterior Construction
- Stucco
Interior Spaces
- 4,684 Sq Ft Home
- 1-Story Property
- Vaulted Ceiling
- Ceiling Fan
- 1 Fireplace
- Double Pane Windows
- Low Emissivity Windows
- Vinyl Clad Windows
- Washer and Dryer Hookup
Kitchen
- Built-In Electric Oven
- Gas Cooktop
- Built-In Microwave
- Kitchen Island
Flooring
- Wood
- Carpet
- Tile
Bedrooms and Bathrooms
- 3 Bedrooms
- Primary Bathroom is a Full Bathroom
- 4.5 Bathrooms
- Dual Vanity Sinks in Primary Bathroom
- Bathtub With Separate Shower Stall
Outdoor Features
- Patio
Schools
- Black Mountain Elementary School
- Sonoran Trails Middle School
- Cactus Shadows High School
Utilities
- Zoned Heating and Cooling System
- Heating System Uses Natural Gas
- Water Softener
- High Speed Internet
Listing and Financial Details
- Home warranty included in the sale of the property
- Tax Lot 32
- Assessor Parcel Number 219-57-041
Community Details
Overview
- Association fees include ground maintenance, street maintenance
- Aam Association, Phone Number (602) 957-9191
- Built by Camelot Homes
- Joy Ranch Subdivision, Plan 4
Security
- Gated Community
Map
Home Values in the Area
Average Home Value in this Area
Property History
| Date | Event | Price | Change | Sq Ft Price |
|---|---|---|---|---|
| 08/17/2025 08/17/25 | Price Changed | $3,491,068 | +14.5% | $745 / Sq Ft |
| 05/16/2025 05/16/25 | For Sale | $3,050,230 | -- | $651 / Sq Ft |
Similar Homes in Scottsdale, AZ
Source: Arizona Regional Multiple Listing Service (ARMLS)
MLS Number: 6867695
- 11448 E Blue Sky Dr
- 28019 N 115th Place
- 11299 E Greythorn Dr
- 11789 E Oberlin Way Unit 21
- 28349 N 113th St
- 11473 E Oberlin Way Unit 20
- 28787 N 114th St Unit N & P
- 27953 N 111th Way
- 11126 E Blue Sky Dr
- 27524 N 113th Place Unit 5
- 28805 N 114th St
- 11103 E Blue Sky Dr
- 11056 E White Feather Ln
- 11239 E Oberlin Way
- 11255 E Southwind Ln
- 11123 E Monument Dr
- 11817 E Oberlin Way
- 27667 N 118th St Unit 22
- 29125 N 114th St
- 28119 N 109th Way
- 27961 N 114th Way
- 11362 E Dale Ln
- 11160 E Greythorn Dr
- 11123 E Monument Dr
- 28072 N 110th Place
- 11239 E Southwind Ln
- 11056 E Oberlin Way
- 10911 E Mark Ln
- 27807 N 108th Way
- 27601 N 110th Place Unit 12
- 28504 N 108th Way
- 26362 N 115th St
- 10917 E Troon Dr N
- 27000 N Alma School Pkwy
- 27000 N Alma School Pkwy Unit 2032
- 27000 N Alma School Pkwy Unit 2004
- 27000 N Alma School Pkwy Unit 1016
- 27000 N Alma School Pkwy Unit 2006
- 27000 N Alma School Pkwy Unit 1012
- 29599 N 106th Place
