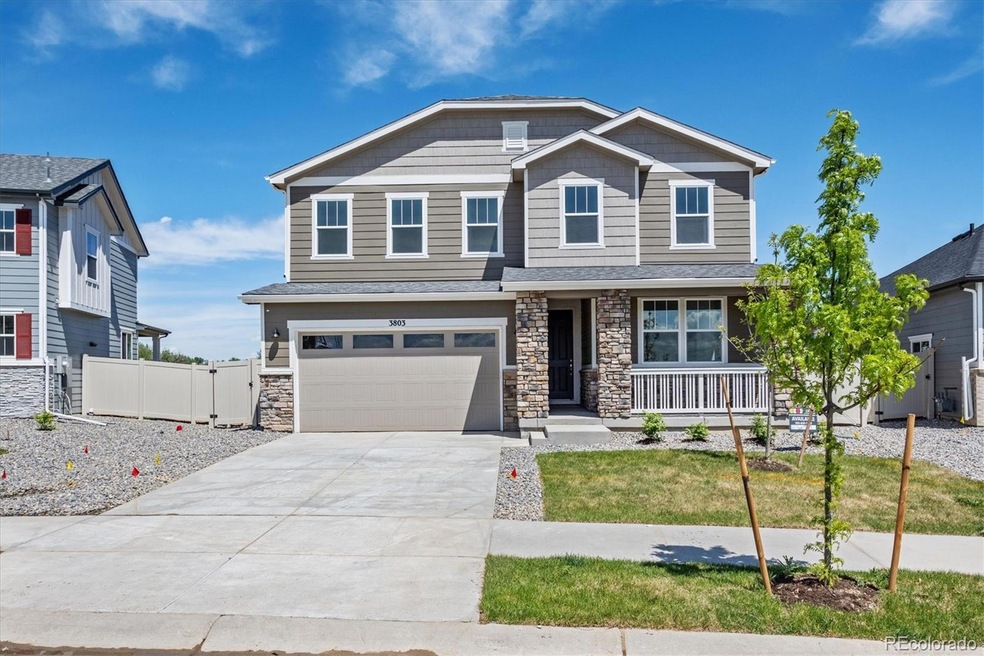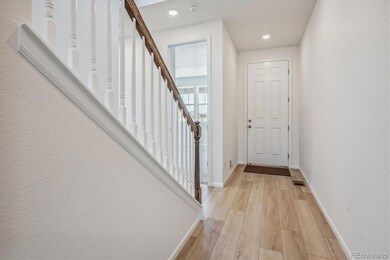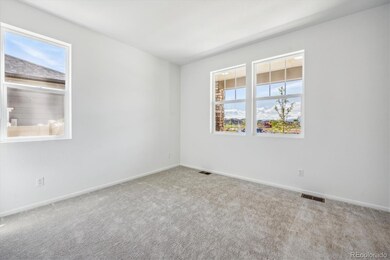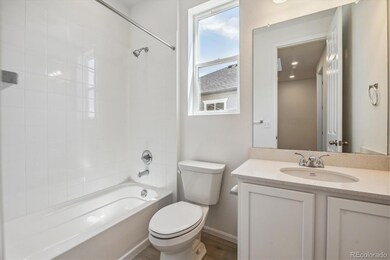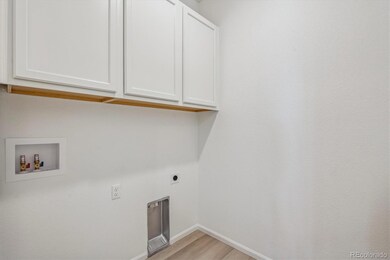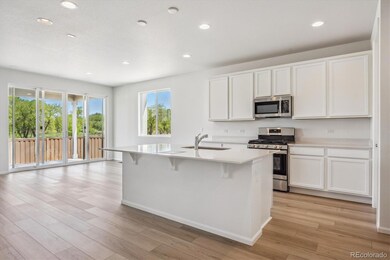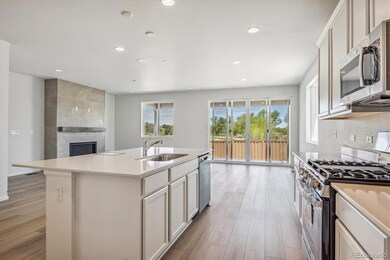
3803 Candlewood Dr Johnstown, CO 80534
Highlights
- Located in a master-planned community
- Open Floorplan
- No HOA
- Primary Bedroom Suite
- Quartz Countertops
- Covered patio or porch
About This Home
As of August 2024**!!MOVE-IN READY!!**SPECIAL FINANCING AVAILABLE** This Elderberry comes ready to impress with two stories of smartly inspired living spaces and designer finishes throughout. The main floor is ideal for entertaining with its open layout. A covered entry leads past a generous bedroom and shared bath. Beyond, a well-appointed kitchen with a quartz island, stainless steel appliances and a pantry flows into the dining room. The adjacent expansive great room welcomes you to relax near the contemporary fireplace. The nearby primary suite showcases a spacious walk-in closet and a private bath. Retreat upstairs to find a large loft, two generous bedrooms and shared bath that offer ideal accommodations for family or guests.
Last Agent to Sell the Property
Richmond Realty Inc Brokerage Phone: 303-850-5757 License #100056314 Listed on: 04/26/2024
Home Details
Home Type
- Single Family
Est. Annual Taxes
- $1,571
Year Built
- Built in 2024 | Under Construction
Lot Details
- 6,534 Sq Ft Lot
- Open Space
- West Facing Home
- Front Yard Sprinklers
Parking
- 2 Car Attached Garage
Home Design
- Frame Construction
- Architectural Shingle Roof
- Composition Roof
- Radon Mitigation System
Interior Spaces
- 2,430 Sq Ft Home
- 2-Story Property
- Open Floorplan
- Gas Fireplace
- Double Pane Windows
- Great Room with Fireplace
Kitchen
- Eat-In Kitchen
- Oven
- Range
- Microwave
- Dishwasher
- Kitchen Island
- Quartz Countertops
- Disposal
Flooring
- Carpet
- Vinyl
Bedrooms and Bathrooms
- Primary Bedroom Suite
- Walk-In Closet
Basement
- Sump Pump
- Crawl Space
Schools
- Riverview Pk-8 Elementary And Middle School
- Mountain View High School
Additional Features
- Covered patio or porch
- Forced Air Heating and Cooling System
Community Details
- No Home Owners Association
- Built by Richmond American Homes
- Seasons At Thompson River Ranch Subdivision, Elderberry / B Floorplan
- Located in a master-planned community
Listing and Financial Details
- Assessor Parcel Number 8523130014
Ownership History
Purchase Details
Home Financials for this Owner
Home Financials are based on the most recent Mortgage that was taken out on this home.Purchase Details
Home Financials for this Owner
Home Financials are based on the most recent Mortgage that was taken out on this home.Similar Homes in Johnstown, CO
Home Values in the Area
Average Home Value in this Area
Purchase History
| Date | Type | Sale Price | Title Company |
|---|---|---|---|
| Quit Claim Deed | -- | None Listed On Document | |
| Special Warranty Deed | $524,900 | None Listed On Document |
Mortgage History
| Date | Status | Loan Amount | Loan Type |
|---|---|---|---|
| Previous Owner | $515,440 | FHA |
Property History
| Date | Event | Price | Change | Sq Ft Price |
|---|---|---|---|---|
| 08/09/2024 08/09/24 | Sold | $524,950 | 0.0% | $216 / Sq Ft |
| 07/13/2024 07/13/24 | Pending | -- | -- | -- |
| 07/08/2024 07/08/24 | Price Changed | $524,950 | -4.5% | $216 / Sq Ft |
| 06/10/2024 06/10/24 | Price Changed | $549,950 | -0.9% | $226 / Sq Ft |
| 06/03/2024 06/03/24 | Price Changed | $554,950 | -3.5% | $228 / Sq Ft |
| 05/28/2024 05/28/24 | Price Changed | $574,950 | -1.7% | $237 / Sq Ft |
| 05/16/2024 05/16/24 | For Sale | $584,950 | 0.0% | $241 / Sq Ft |
| 05/14/2024 05/14/24 | Pending | -- | -- | -- |
| 05/13/2024 05/13/24 | Price Changed | $584,950 | -1.7% | $241 / Sq Ft |
| 04/29/2024 04/29/24 | Price Changed | $594,950 | -4.0% | $245 / Sq Ft |
| 04/26/2024 04/26/24 | For Sale | $619,950 | -- | $255 / Sq Ft |
Tax History Compared to Growth
Tax History
| Year | Tax Paid | Tax Assessment Tax Assessment Total Assessment is a certain percentage of the fair market value that is determined by local assessors to be the total taxable value of land and additions on the property. | Land | Improvement |
|---|---|---|---|---|
| 2025 | $1,571 | $11,323 | $8,938 | $2,385 |
| 2024 | $5,905 | $29,797 | $29,797 | -- |
| 2022 | $1,720 | $22,707 | $22,707 | -- |
| 2021 | $1,720 | $9,306 | $9,306 | $0 |
Agents Affiliated with this Home
-
Todd Baker
T
Seller's Agent in 2024
Todd Baker
Richmond Realty Inc
(970) 360-6449
2,526 Total Sales
-
Stacy Masin

Buyer's Agent in 2024
Stacy Masin
C3 Real Estate Solutions, LLC
(970) 443-8227
36 Total Sales
Map
Source: REcolorado®
MLS Number: 2516140
APN: 85231-30-014
- 4107 Greenwood Ln
- 4089 Greenwood Ln
- 4131 Greenwood Ln
- 4214 Lacewood Ln
- 3620 Candlewood Dr
- 3611 Candlewood Dr
- 3671 Hazelwood Ln
- 4327 Lacewood Ln
- 4276 Graywood Dr
- 4286 Graywood Dr
- 4361 Elkwood Ct
- 4296 Graywood Dr
- 4248 Lacewood Ln
- 4330 Elkwood Ct
- 4366 Elkwood Ct
- 4342 Elkwood Ct
- 4378 Elkwood Ct
- 4397 Elkwood Ct
- 4354 Elkwood Ct
- 4385 Elkwood Ct
