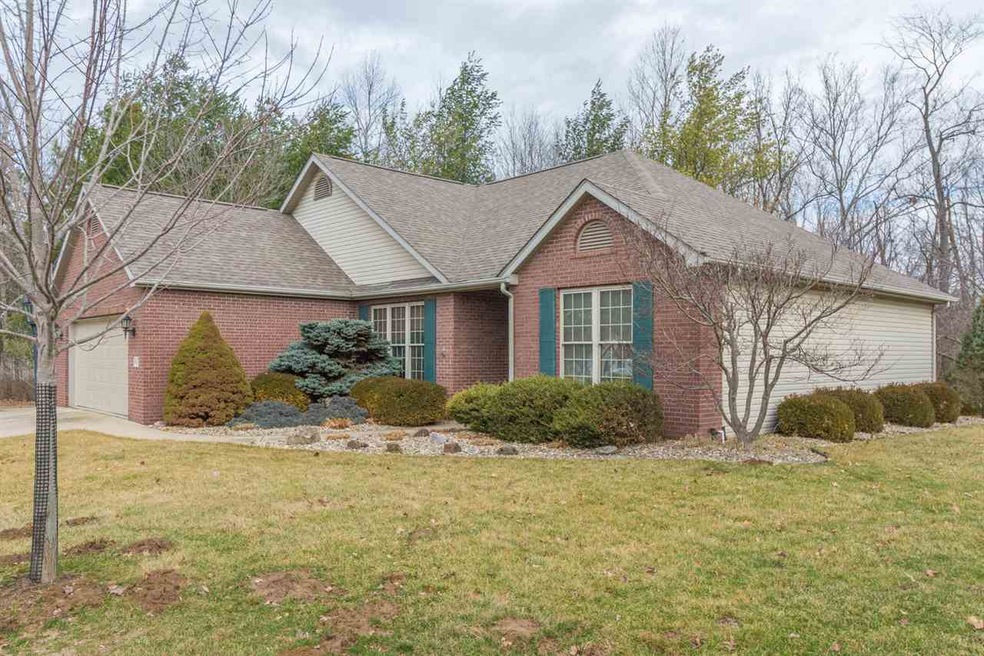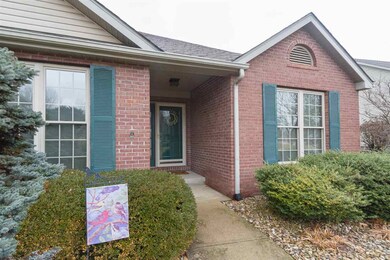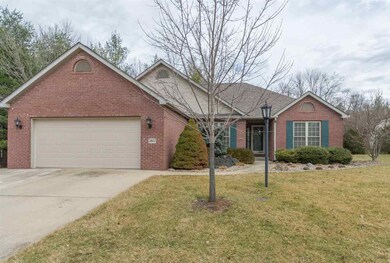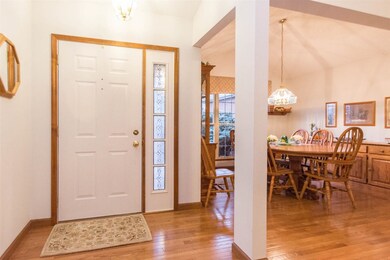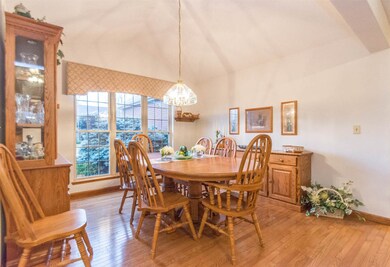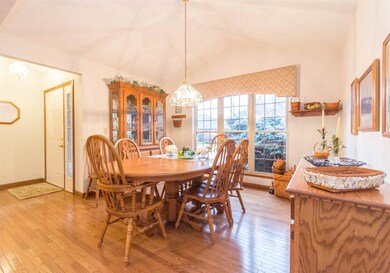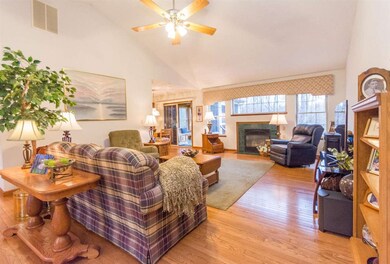3803 E Tamarron Dr Bloomington, IN 47408
Estimated Value: $356,000 - $388,000
Highlights
- Primary Bedroom Suite
- Open Floorplan
- Ranch Style House
- University Elementary School Rated A
- Vaulted Ceiling
- Wood Flooring
About This Home
As of April 2018Welcome home to 3803 Tamarron, this home is in a great location with easy access to 10th St. going right into the IU Campus and to Highway 37/69 a great advantage for Indy commuters. This 3 bedroom, 2 bath ranch home has many great features and has been meticulously maintained as the new owner will find out when the receive the home records from the current owner. You will know everything you will ever need! Features include, hardwood floors throughout, split bedroom plan, tankless water heater, all appliances stay, open floor plan, air cleaner, water softener, irrigation system, finished sun room and much more. This home will fit the needs of many buyers so be sure not to miss out. All of the dining room furniture is available for purchase. Please exclude all other furnishings and wall mounted TV's.
Home Details
Home Type
- Single Family
Est. Annual Taxes
- $1,689
Year Built
- Built in 1998
Lot Details
- 0.25 Acre Lot
- Cul-De-Sac
- Level Lot
- Irrigation
HOA Fees
- $23 Monthly HOA Fees
Parking
- 2 Car Attached Garage
- Garage Door Opener
- Driveway
- Off-Street Parking
Home Design
- Ranch Style House
- Planned Development
- Brick Exterior Construction
- Asphalt Roof
- Vinyl Construction Material
Interior Spaces
- Open Floorplan
- Vaulted Ceiling
- Ceiling Fan
- Skylights
- Entrance Foyer
- Living Room with Fireplace
- Formal Dining Room
- Wood Flooring
- Pull Down Stairs to Attic
- Fire and Smoke Detector
- Laundry on main level
Kitchen
- Eat-In Kitchen
- Laminate Countertops
- Utility Sink
- Disposal
Bedrooms and Bathrooms
- 3 Bedrooms
- Primary Bedroom Suite
- Split Bedroom Floorplan
- Walk-In Closet
- 2 Full Bathrooms
- Double Vanity
- Bathtub with Shower
- Separate Shower
Basement
- Block Basement Construction
- Crawl Space
Location
- Suburban Location
Utilities
- Forced Air Heating and Cooling System
- Heating System Uses Gas
Listing and Financial Details
- Assessor Parcel Number 53-05-35-105-010.000-005
Ownership History
Purchase Details
Home Financials for this Owner
Home Financials are based on the most recent Mortgage that was taken out on this home.Purchase Details
Purchase History
| Date | Buyer | Sale Price | Title Company |
|---|---|---|---|
| Prestinari Charles Frederick | $275,000 | -- | |
| Prestinari Charles Frederic | -- | None Available | |
| Castle Robert J | -- | None Available |
Mortgage History
| Date | Status | Borrower | Loan Amount |
|---|---|---|---|
| Open | Prestinari Charles Frederic | $220,000 |
Property History
| Date | Event | Price | List to Sale | Price per Sq Ft |
|---|---|---|---|---|
| 04/23/2018 04/23/18 | Sold | $275,000 | 0.0% | $175 / Sq Ft |
| 02/26/2018 02/26/18 | For Sale | $275,000 | -- | $175 / Sq Ft |
Tax History
| Year | Tax Paid | Tax Assessment Tax Assessment Total Assessment is a certain percentage of the fair market value that is determined by local assessors to be the total taxable value of land and additions on the property. | Land | Improvement |
|---|---|---|---|---|
| 2025 | $3,647 | $342,100 | $67,000 | $275,100 |
| 2024 | $3,647 | $340,100 | $67,000 | $273,100 |
| 2023 | $3,469 | $328,300 | $63,800 | $264,500 |
| 2022 | $3,084 | $290,800 | $55,000 | $235,800 |
| 2021 | $2,778 | $265,100 | $45,000 | $220,100 |
| 2020 | $2,672 | $256,300 | $40,000 | $216,300 |
| 2019 | $2,677 | $253,800 | $40,000 | $213,800 |
| 2018 | $1,855 | $227,000 | $40,000 | $187,000 |
| 2017 | $1,874 | $228,500 | $40,000 | $188,500 |
| 2016 | $1,689 | $217,500 | $40,000 | $177,500 |
| 2014 | $1,426 | $197,100 | $35,000 | $162,100 |
Map
Source: Indiana Regional MLS
MLS Number: 201806868
APN: 53-05-35-105-010.000-005
- 3816 E Callery Ct
- 810 N Callery Dr
- 3705 E Barrington Dr Unit B101
- 3825 E Devonshire Ct
- 612 N Kerry Dr
- 4424 E 10th St
- 775 - 777 N Smith Rd
- 3615 E Post Rd
- 3621 E Post Rd
- 4314 E Stephens Dr
- 3522 E Grandview Dr
- 3230 E John Hinkle Place Unit D11
- 3220 E John Hinkle Place Unit B
- xxxx Rd
- 4638 E State Road 45
- 4317 E Wembley Ct
- 1601 N Prairie Green Ct
- 4689 E State Road 45
- 4021 E Morningside Dr
- 121 S Smith Rd
- 3805 E Tamarron Dr
- 3807 E Tamarron Dr
- 3624 E Tamarron Dr
- 3620 E Tamarron Dr
- 3608 E Tamarron Dr
- 3808 E Tamarron Dr
- 3626 E Tamarron Dr
- 3625 E Tamarron Dr
- 3708 E Rachels Glen Rd
- 3610 E Tamarron Dr
- 3714 E Rachels Glen Rd
- 3814 E Tamarron Dr
- 3815 E Tamarron Dr
- 3616 E Tamarron Dr
- 3638 E Tamarron Dr
- 3801 E Callery Ct
- 3816 E Tamarron Dr
- 3816 E Tamarron Dr
- 3636 E Tamarron Dr
- 3817 E Tamarron Dr
Ask me questions while you tour the home.
