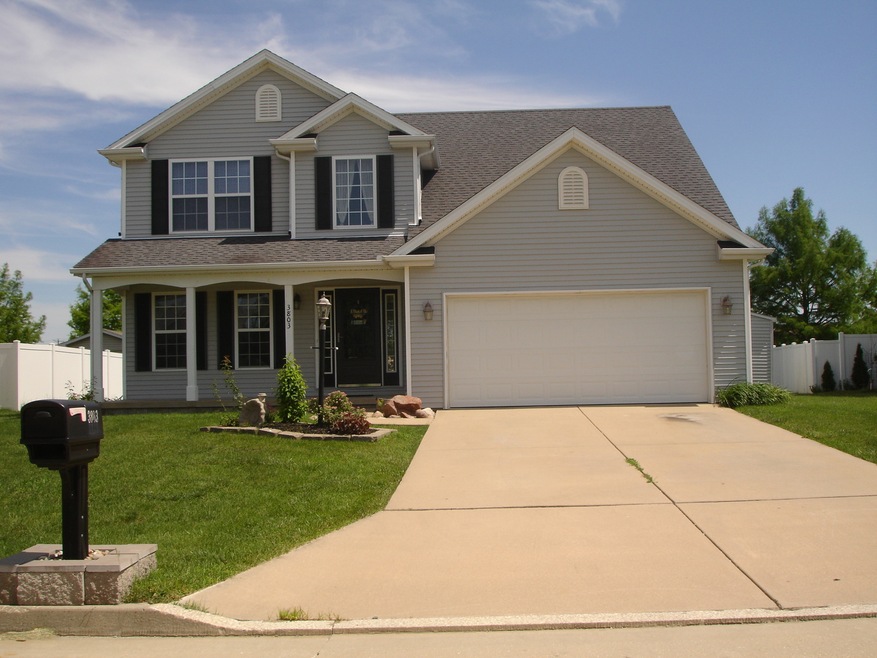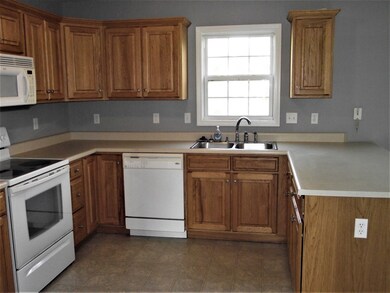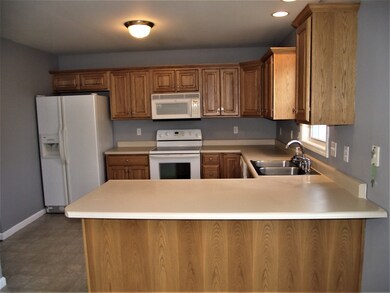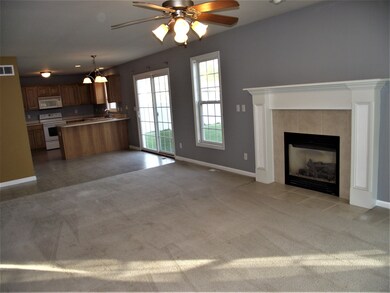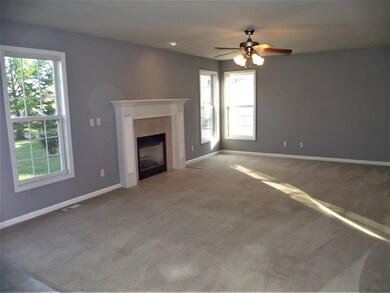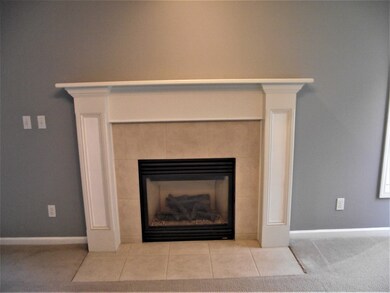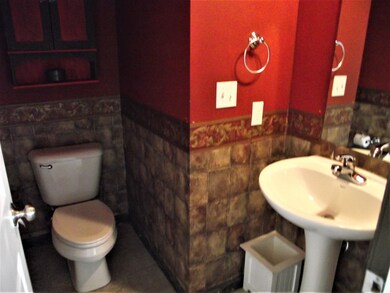
3803 Pebblebrook Ln Champaign, IL 61822
Boulder Ridge NeighborhoodHighlights
- Traditional Architecture
- Walk-In Pantry
- Attached Garage
- Centennial High School Rated A-
- Porch
- Breakfast Bar
About This Home
As of August 2021Welcoming 4 bdrm home has soaring 2 story entry and bright open floorplan. Great location that backs up to large commons area and near park and tennis courts. Fresh paint throughout gives this home a clean and updated look. Eat in kitchen with breakfast bar opens to family room featuring a gas log fireplace with on switch and mantle. The dining room or flex room has beautiful wood laminate flooring and a chair rail. All 4 bdrms are upstairs and all have ceiling fans installed. Master has a garden tub plus a separate shower and double vanities. Large master walk in closet. Large storage shed designed to match the house with matching shutters Nicely landscaped front and back yards add to this homes appeal. Neighborhood park and tennis courts nearby. Easy access to interstates and amenities. City bus service available with stops on Pebblebrook Ln.
Last Agent to Sell the Property
Coldwell Banker R.E. Group License #475123824 Listed on: 06/08/2018

Last Buyer's Agent
Fred Dundore
RE/MAX REALTY ASSOCIATES-CHA License #471004043
Home Details
Home Type
- Single Family
Est. Annual Taxes
- $6,701
Year Built
- 2005
Parking
- Attached Garage
- Garage Door Opener
- Driveway
- Parking Included in Price
- Garage Is Owned
Home Design
- Traditional Architecture
- Vinyl Siding
Interior Spaces
- Dry Bar
- Gas Log Fireplace
- Laminate Flooring
- Crawl Space
Kitchen
- Breakfast Bar
- Walk-In Pantry
- Oven or Range
- Microwave
- Dishwasher
- Disposal
Bedrooms and Bathrooms
- Primary Bathroom is a Full Bathroom
- Bathroom on Main Level
- Dual Sinks
- Garden Bath
- Separate Shower
Laundry
- Laundry on main level
- Dryer
- Washer
Eco-Friendly Details
- North or South Exposure
Outdoor Features
- Patio
- Porch
Utilities
- Forced Air Heating and Cooling System
- Heating System Uses Gas
Community Details
- Common Area
Listing and Financial Details
- Homeowner Tax Exemptions
- $1,000 Seller Concession
Ownership History
Purchase Details
Home Financials for this Owner
Home Financials are based on the most recent Mortgage that was taken out on this home.Purchase Details
Purchase Details
Home Financials for this Owner
Home Financials are based on the most recent Mortgage that was taken out on this home.Purchase Details
Home Financials for this Owner
Home Financials are based on the most recent Mortgage that was taken out on this home.Similar Homes in Champaign, IL
Home Values in the Area
Average Home Value in this Area
Purchase History
| Date | Type | Sale Price | Title Company |
|---|---|---|---|
| Warranty Deed | $240,000 | None Available | |
| Warranty Deed | $205,000 | None Available | |
| Warranty Deed | $200,000 | Attorney | |
| Corporate Deed | $182,500 | -- |
Mortgage History
| Date | Status | Loan Amount | Loan Type |
|---|---|---|---|
| Previous Owner | $160,000 | New Conventional | |
| Previous Owner | $171,728 | FHA | |
| Previous Owner | $171,851 | FHA | |
| Previous Owner | $217,881 | Unknown | |
| Previous Owner | $162,500 | Fannie Mae Freddie Mac |
Property History
| Date | Event | Price | Change | Sq Ft Price |
|---|---|---|---|---|
| 08/19/2021 08/19/21 | Sold | $240,000 | -4.0% | $119 / Sq Ft |
| 08/04/2021 08/04/21 | Pending | -- | -- | -- |
| 07/30/2021 07/30/21 | For Sale | $249,900 | +25.0% | $124 / Sq Ft |
| 08/10/2018 08/10/18 | Sold | $200,000 | 0.0% | $100 / Sq Ft |
| 06/12/2018 06/12/18 | Pending | -- | -- | -- |
| 06/08/2018 06/08/18 | For Sale | $200,000 | -- | $100 / Sq Ft |
Tax History Compared to Growth
Tax History
| Year | Tax Paid | Tax Assessment Tax Assessment Total Assessment is a certain percentage of the fair market value that is determined by local assessors to be the total taxable value of land and additions on the property. | Land | Improvement |
|---|---|---|---|---|
| 2024 | $6,701 | $88,180 | $16,520 | $71,660 |
| 2023 | $6,701 | $80,310 | $15,050 | $65,260 |
| 2022 | $6,261 | $74,080 | $13,880 | $60,200 |
| 2021 | $6,100 | $72,630 | $13,610 | $59,020 |
| 2020 | $5,853 | $69,840 | $13,090 | $56,750 |
| 2019 | $5,654 | $68,400 | $12,820 | $55,580 |
| 2018 | $5,518 | $67,320 | $12,620 | $54,700 |
| 2017 | $5,307 | $64,730 | $12,130 | $52,600 |
| 2016 | $4,748 | $63,400 | $11,880 | $51,520 |
| 2015 | $4,775 | $62,280 | $11,670 | $50,610 |
| 2014 | $4,550 | $62,280 | $11,670 | $50,610 |
| 2013 | $4,512 | $62,280 | $11,670 | $50,610 |
Agents Affiliated with this Home
-

Seller's Agent in 2021
Nick Taylor
Taylor Realty Associates
(217) 586-2578
12 in this area
806 Total Sales
-

Seller Co-Listing Agent in 2021
Craig Buchanan
RE/MAX
(217) 369-8969
6 in this area
182 Total Sales
-
N
Buyer's Agent in 2021
Non Member
NON MEMBER
-

Seller's Agent in 2018
Pamela Wilken
Coldwell Banker R.E. Group
(217) 377-7522
3 Total Sales
-
F
Buyer's Agent in 2018
Fred Dundore
RE/MAX
Map
Source: Midwest Real Estate Data (MRED)
MLS Number: MRD09979155
APN: 41-20-04-360-002
- 3722 Balcary Bay
- 3807 Sandstone Dr
- 3911 Summer Sage Ct
- 1318 Myrtle Beach Ave
- 1320 Myrtle Beach Ave
- 3938 Summer Sage Ct
- 3711 Boulder Ridge Dr
- 3709 Boulder Ridge Dr
- 3811 Boulder Ridge Dr
- 3905 Boulder Ridge Dr
- 1312 Cobblestone Way
- 3802 Slate Dr
- 1313 W Ridge Ln
- 800 Sedgegrass Dr
- 1321 W Ridge Ln
- 754 Sedgegrass Dr
- 3423 Boulder Ridge Dr
- 3901 Tallgrass Dr
- 733 Sedgegrass Dr
- 748 Sedgegrass Dr
