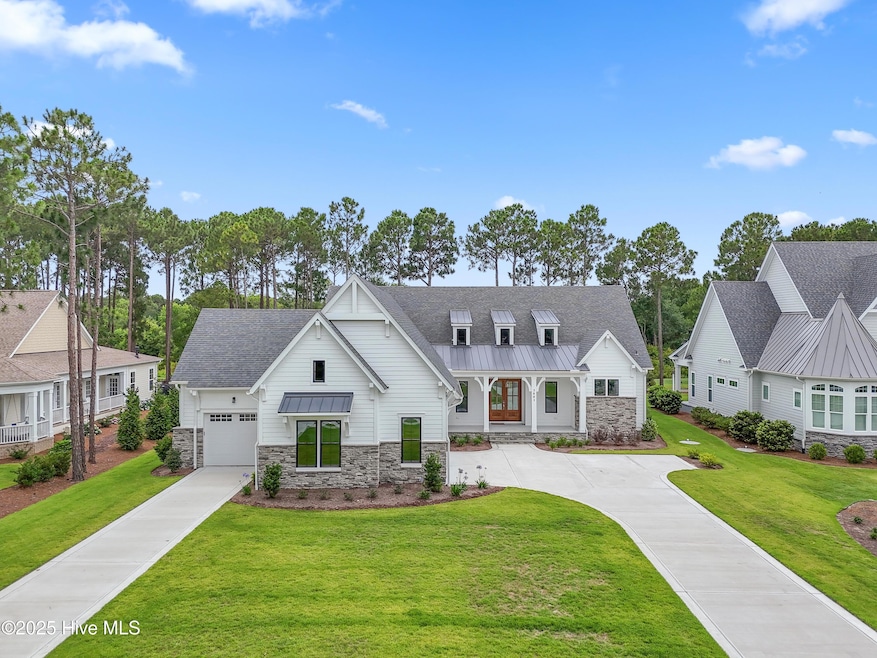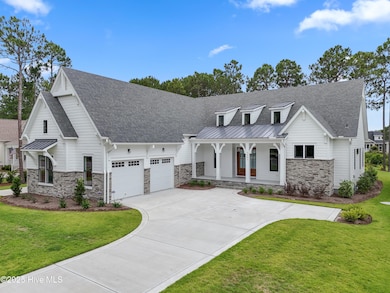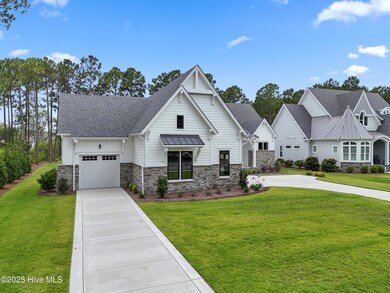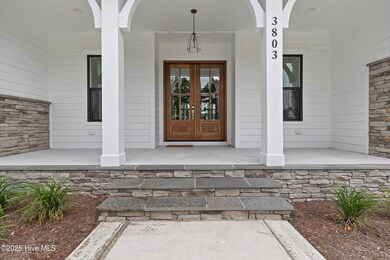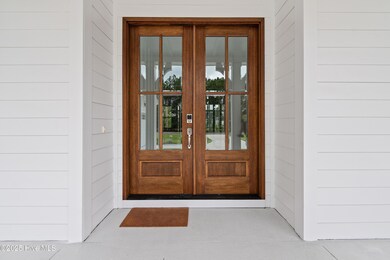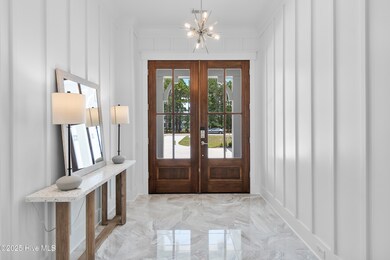
3803 Ridge Crest Dr Saint James, NC 28461
Estimated payment $9,410/month
Highlights
- Community Beach Access
- Fitness Center
- RV or Boat Storage in Community
- Golf Course Community
- Indoor Pool
- Gated Community
About This Home
Welcome to luxurious coastal living in the prestigious Reserve community at St. James! This stunning Arthur Rutenberg-built Allara model home, that was never occupied, offers an unparalleled blend of elegance, functionality, and modern sophistication.Spanning 3,101 square feet, this exquisite residence boasts 3 spacious bedrooms, 3 full baths, and an office/optional den, all thoughtfully designed. The open-concept great room captivates with a striking wood feature shelf wall, elegant fireplace, and expansive sliders seamlessly connecting the interior to a spacious sunroom, flooding the space with natural light.The gourmet kitchen is a chef's dream, featuring a state-of-the-art LG oven with induction, sous-vide, steam, and convection capabilities, complemented by a high-performance exhaust fan. Enjoy casual meals at the expansive kitchen island or large dining area. Utilize the substantial walk-in pantry for effortless storage and organization.Additional highlights include a convenient drop zone, advanced Eros Wi-Fi system, Cat 6 wiring for exceptional connectivity, and a radio-controlled irrigation station for effortless landscape maintenance.Outdoor living is equally impressive with an expansive patio overlooking the lush greenery of the Reserve's coveted golf course, specifically the scenic third tee. A spacious three-car garage, uniquely designed with separate driveways for enhanced convenience, provides ample room for vehicles, storage, and hobbies.Experience the height of modern luxury in one of St. James' most sought-after locations, where style, comfort, and convenience converge beautifully.Professional staging and photos coming soon!
Listing Agent
St James Properties LLC, Marina Office License #289932 Listed on: 06/11/2025
Home Details
Home Type
- Single Family
Est. Annual Taxes
- $3,080
Year Built
- Built in 2023
Lot Details
- 0.38 Acre Lot
- Lot Dimensions are 100 x 167 x 100 x 168
HOA Fees
- $100 Monthly HOA Fees
Home Design
- Slab Foundation
- Wood Frame Construction
- Shingle Roof
- Stone Siding
- Stick Built Home
- Composite Building Materials
Interior Spaces
- 3,101 Sq Ft Home
- 1-Story Property
- Bookcases
- Ceiling Fan
- Self Contained Fireplace Unit Or Insert
- Great Room
- Combination Dining and Living Room
- Home Office
- Sun or Florida Room
- Partially Finished Attic
- Kitchen Island
- Laundry Room
Bedrooms and Bathrooms
- 3 Bedrooms
- 3 Full Bathrooms
- Walk-in Shower
Parking
- 3 Car Attached Garage
- Garage Door Opener
- Driveway
- Off-Street Parking
Outdoor Features
- Indoor Pool
- Covered patio or porch
Schools
- Virginia Williamson Elementary School
- South Brunswick Middle School
- South Brunswick High School
Utilities
- Heat Pump System
Listing and Financial Details
- Assessor Parcel Number 220aa009
Community Details
Overview
- Master Insurance
- St James Poa, Phone Number (910) 253-4805
- St James Subdivision
- Maintained Community
Amenities
- Community Garden
- Picnic Area
- Restaurant
- Clubhouse
- Meeting Room
Recreation
- RV or Boat Storage in Community
- Community Beach Access
- Marina
- Golf Course Community
- Tennis Courts
- Pickleball Courts
- Community Playground
- Fitness Center
- Community Pool
- Park
- Dog Park
Security
- Security Service
- Resident Manager or Management On Site
- Gated Community
Map
Home Values in the Area
Average Home Value in this Area
Tax History
| Year | Tax Paid | Tax Assessment Tax Assessment Total Assessment is a certain percentage of the fair market value that is determined by local assessors to be the total taxable value of land and additions on the property. | Land | Improvement |
|---|---|---|---|---|
| 2024 | $3,080 | $766,630 | $326,000 | $440,630 |
| 2023 | $843 | $326,000 | $326,000 | $0 |
| 2022 | $0 | $155,000 | $155,000 | $0 |
| 2021 | $828 | $155,000 | $155,000 | $0 |
| 2020 | $0 | $155,000 | $155,000 | $0 |
| 2019 | $843 | $155,000 | $155,000 | $0 |
| 2018 | $828 | $155,000 | $155,000 | $0 |
| 2017 | $828 | $155,000 | $155,000 | $0 |
| 2016 | $828 | $155,000 | $155,000 | $0 |
| 2015 | $829 | $155,000 | $155,000 | $0 |
| 2014 | $690 | $140,000 | $140,000 | $0 |
Property History
| Date | Event | Price | Change | Sq Ft Price |
|---|---|---|---|---|
| 06/11/2025 06/11/25 | For Sale | $1,625,000 | -- | $524 / Sq Ft |
Purchase History
| Date | Type | Sale Price | Title Company |
|---|---|---|---|
| Warranty Deed | $227,000 | Lawrence Gary S | |
| Warranty Deed | $133,000 | -- |
Mortgage History
| Date | Status | Loan Amount | Loan Type |
|---|---|---|---|
| Open | $650,000 | New Conventional |
Similar Homes in the area
Source: Hive MLS
MLS Number: 100513115
APN: 220AA009
- 3807 Ridge Crest Dr
- 3836 Reserve Club
- 3844 Reserve Club
- 3828 Reserve Club
- 3816 Ridge Crest Dr
- 3982 Wyndmere Dr
- 4111 Wyndmere Dr
- 3810 Worthington Place
- 3846 Ridge Crest Dr
- 3792 Bancroft Place
- 3752 Glenmere Ln
- 3863 Fairhaven Dr
- 3809 Bancroft Place
- 3862 Ridge Crest Dr
- 3059 Irwin Dr SE
- 3566 Sanderling Dr SE
- 4106 Kittiwake Ct SE
- 4144 Amblestone Way SE
- 4151 Windham Ln
- 4155 Windham Ln
