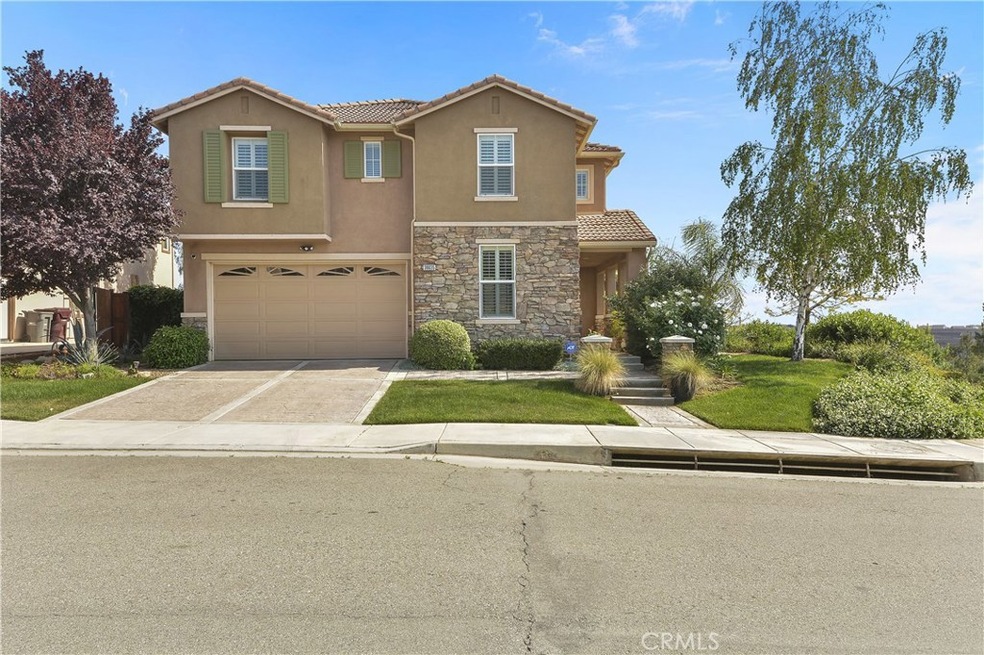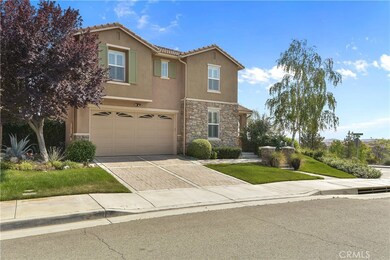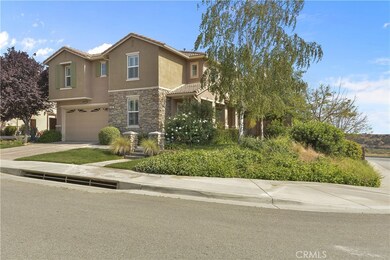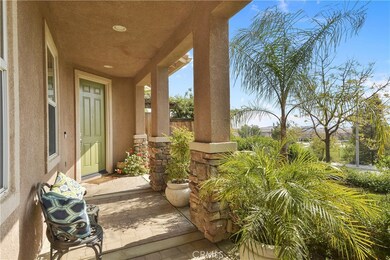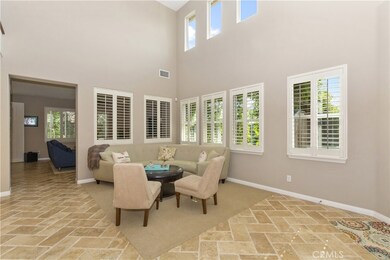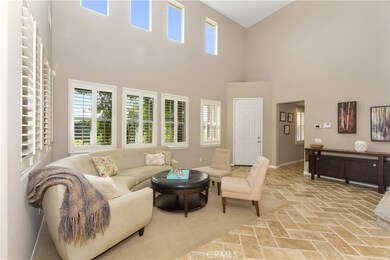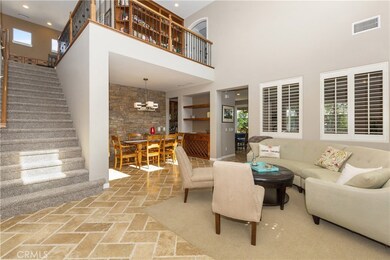
38035 Brutus Way Beaumont, CA 92223
Highlights
- Primary Bedroom Suite
- Open Floorplan
- Contemporary Architecture
- Updated Kitchen
- Canyon View
- 2-minute walk to Shadow Hills Park
About This Home
As of June 2018Immaculate 2 Story Home nestled in the desirable Shadow Creek Community. Escort your way up the stamped concrete walkway to the front door and welcome home. Just inside the entry way you'll found the living room with beautiful stone tile floors, custom paint, and vaulted ceilings. Just adjacent to this is the semi formal dining room with stone accent wall & built in book case. Now make your way into the huge chefs kitchen with granite counter-tops, custom cabinets, double oven, and center island. Overlooking the kitchen is the large family room with a stone-laid fireplace and entertainment nook. Downstairs also features its own bedroom & bath. Now make your way up the central staircase with brand new carpet which leads to a work station. All bedrooms have arched entry ways and walk-in closets. Now make your past built in bookcases and into the gigantic Master bedroom has new carpet, crown molding and view of the nearby hills. Now walk into the attached Master bath with dual sinks, separate shower & Jacuzzi tub, and spacious walk-in closet. Now make your way downstairs to view the backyard...you'll find your own little piece of paradise outback with all the lush landscaping, stamped concrete, veranda and so much more. This property has NO HOA and located in a great school district. Don't miss this one...
Last Agent to Sell the Property
BERKSHIRE HATHAWAY HOMESERVICES CALIFORNIA REALTY License #01300641 Listed on: 05/16/2018

Home Details
Home Type
- Single Family
Est. Annual Taxes
- $8,686
Year Built
- Built in 2006
Lot Details
- 7,405 Sq Ft Lot
- Wood Fence
- Block Wall Fence
- Landscaped
- Corner Lot
- Level Lot
- Front Yard Sprinklers
- Private Yard
- Lawn
- Garden
Parking
- 3 Car Direct Access Garage
- Public Parking
- Tandem Garage
- Single Garage Door
- Driveway Up Slope From Street
- On-Street Parking
Property Views
- Canyon
- Mountain
- Hills
- Neighborhood
Home Design
- Contemporary Architecture
- Turnkey
- Permanent Foundation
- Slab Foundation
- Interior Block Wall
- Tile Roof
- Concrete Roof
- Stone Siding
- Pre-Cast Concrete Construction
- Stucco
Interior Spaces
- 2,980 Sq Ft Home
- 2-Story Property
- Open Floorplan
- Wired For Sound
- Built-In Features
- Crown Molding
- Cathedral Ceiling
- Ceiling Fan
- Recessed Lighting
- Gas Fireplace
- Double Pane Windows
- ENERGY STAR Qualified Windows
- Plantation Shutters
- Sliding Doors
- Entryway
- Family Room with Fireplace
- Family Room Off Kitchen
- Living Room
- Formal Dining Room
Kitchen
- Updated Kitchen
- Open to Family Room
- Double Oven
- Gas Oven
- Gas Cooktop
- Dishwasher
- ENERGY STAR Qualified Appliances
- Kitchen Island
- Granite Countertops
- Pots and Pans Drawers
- Disposal
Flooring
- Carpet
- Tile
Bedrooms and Bathrooms
- 5 Bedrooms | 1 Main Level Bedroom
- Primary Bedroom Suite
- Walk-In Closet
- Mirrored Closets Doors
- Remodeled Bathroom
- Tile Bathroom Countertop
- Bathtub with Shower
- Walk-in Shower
- Exhaust Fan In Bathroom
Laundry
- Laundry Room
- Laundry on upper level
- Washer and Gas Dryer Hookup
Home Security
- Alarm System
- Carbon Monoxide Detectors
- Fire and Smoke Detector
Outdoor Features
- Patio
- Exterior Lighting
- Outdoor Storage
- Front Porch
Utilities
- Two cooling system units
- High Efficiency Air Conditioning
- Forced Air Heating and Cooling System
- High Efficiency Heating System
- Heating System Uses Natural Gas
- Natural Gas Connected
- Gas Water Heater
Additional Features
- ENERGY STAR Qualified Equipment for Heating
- Suburban Location
Community Details
- No Home Owners Association
- Foothills
Listing and Financial Details
- Tax Lot 101
- Tax Tract Number 10205
- Assessor Parcel Number 414320001
Ownership History
Purchase Details
Home Financials for this Owner
Home Financials are based on the most recent Mortgage that was taken out on this home.Purchase Details
Home Financials for this Owner
Home Financials are based on the most recent Mortgage that was taken out on this home.Purchase Details
Home Financials for this Owner
Home Financials are based on the most recent Mortgage that was taken out on this home.Purchase Details
Purchase Details
Home Financials for this Owner
Home Financials are based on the most recent Mortgage that was taken out on this home.Similar Homes in the area
Home Values in the Area
Average Home Value in this Area
Purchase History
| Date | Type | Sale Price | Title Company |
|---|---|---|---|
| Grant Deed | $407,000 | Chicago Title Company | |
| Grant Deed | $343,000 | Lawyers Title Company | |
| Interfamily Deed Transfer | -- | Accommodation | |
| Interfamily Deed Transfer | -- | None Available | |
| Grant Deed | $360,000 | First American Title Nhs |
Mortgage History
| Date | Status | Loan Amount | Loan Type |
|---|---|---|---|
| Open | $335,300 | New Conventional | |
| Closed | $326,000 | New Conventional | |
| Previous Owner | $325,600 | New Conventional | |
| Previous Owner | $300,000 | New Conventional | |
| Previous Owner | $266,000 | New Conventional | |
| Previous Owner | $310,000 | Purchase Money Mortgage |
Property History
| Date | Event | Price | Change | Sq Ft Price |
|---|---|---|---|---|
| 06/25/2018 06/25/18 | Sold | $407,000 | -0.5% | $137 / Sq Ft |
| 06/01/2018 06/01/18 | Pending | -- | -- | -- |
| 05/16/2018 05/16/18 | For Sale | $409,000 | +19.2% | $137 / Sq Ft |
| 01/15/2014 01/15/14 | Sold | $343,000 | -2.0% | $115 / Sq Ft |
| 12/16/2013 12/16/13 | Pending | -- | -- | -- |
| 12/09/2013 12/09/13 | For Sale | $349,999 | -- | $117 / Sq Ft |
Tax History Compared to Growth
Tax History
| Year | Tax Paid | Tax Assessment Tax Assessment Total Assessment is a certain percentage of the fair market value that is determined by local assessors to be the total taxable value of land and additions on the property. | Land | Improvement |
|---|---|---|---|---|
| 2025 | $8,686 | $863,606 | $62,578 | $801,028 |
| 2023 | $8,686 | $445,111 | $60,149 | $384,962 |
| 2022 | $8,804 | $436,384 | $58,970 | $377,414 |
| 2021 | $8,410 | $427,828 | $57,814 | $370,014 |
| 2020 | $8,323 | $423,442 | $57,222 | $366,220 |
| 2019 | $8,237 | $415,140 | $56,100 | $359,040 |
| 2018 | $7,862 | $371,445 | $70,030 | $301,415 |
| 2017 | $8,101 | $364,162 | $68,657 | $295,505 |
| 2016 | $8,246 | $357,022 | $67,311 | $289,711 |
| 2015 | $8,102 | $351,660 | $66,300 | $285,360 |
| 2014 | $7,604 | $313,000 | $104,000 | $209,000 |
Agents Affiliated with this Home
-
SCOTT GOLD

Seller's Agent in 2018
SCOTT GOLD
BERKSHIRE HATHAWAY HOMESERVICES CALIFORNIA REALTY
(951) 315-2405
4 in this area
67 Total Sales
-
Jose Mares

Buyer's Agent in 2018
Jose Mares
VISMAR REAL ESTATE
(626) 318-7417
91 Total Sales
-
Peter Tripp

Seller's Agent in 2014
Peter Tripp
Better Homes & Gardens R.E. Oak Valley
(951) 966-4870
28 in this area
66 Total Sales
-
L
Buyer's Agent in 2014
Lori Downs
Corcoran Global Living-Temecula
Map
Source: California Regional Multiple Listing Service (CRMLS)
MLS Number: IV18115033
APN: 414-320-001
- 38473 Brutus Way
- 37738 High Ridge Dr
- 37575 Parkway Dr
- 38854 Amateur Way
- 37280 Parkway Dr
- 38780 Amateur Way
- 13025 Bowker Play Ct
- 36961 Buccella Ln
- 37089 Meadow Brook Way
- 14019 Dandolo Ln
- 36927 Arezzo Ct
- 1660 Snowberry Rd
- 36913 Arezzo Ct
- 36877 Meadow Brook Way
- 14080 Dandolo Ln
- 1558 Rockrose Way
- 14059 Hera Place
- 949 Pebble Beach Rd
- 1182 Saguaro Rd
- 36895 Cascina Ln
