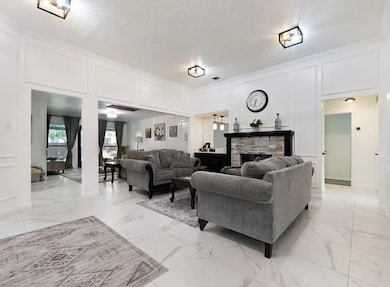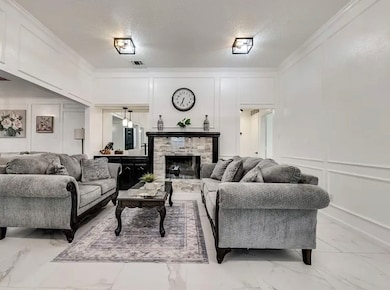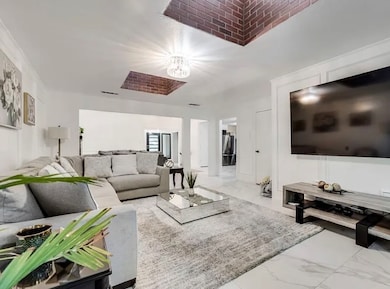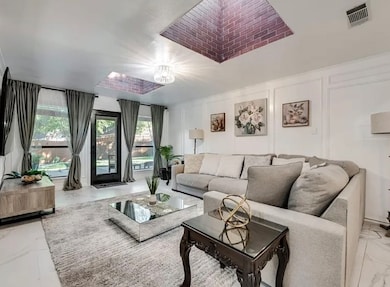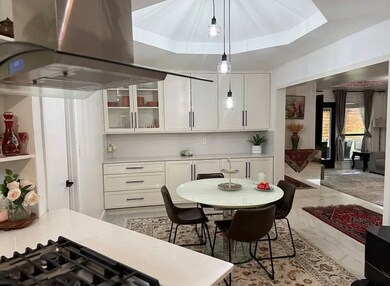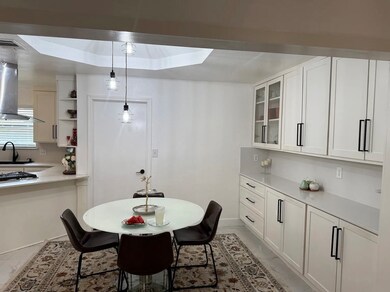3804 Jennifer Ln Rowlett, TX 75088
Highlights
- Open Floorplan
- Granite Countertops
- Covered patio or porch
- Contemporary Architecture
- Private Yard
- 2 Car Attached Garage
About This Home
For Lease and also for sale w owner financing option $50k down, terms negotiable. mls#20993643. Tastefully updated in modern style 1 story brick w over 1745 SF. Two living areas, two dining areas, updated kitchen w SS appliances, gas cooktop and double oven. Formal living area w WBFP and wet bar. Breakfast area expanded to include wall cabinets for additional storage. Lots of windows, modern lighting, two skylights create welcoming light and bright interior. Master bedroom w bath, separate tub and shower and two walk-in closets. 2nd living area opens to recently added backyard covered patio for outdoor living. Recently updated attractive horizontal wood fence Hurry on this one...hard to find one w so many updates in such great condition!!
Listing Agent
The Michael Group Brokerage Phone: 214-823-8455 License #0360605 Listed on: 07/05/2025

Home Details
Home Type
- Single Family
Est. Annual Taxes
- $6,746
Year Built
- Built in 1984
Lot Details
- 7,492 Sq Ft Lot
- Lot Dimensions are 65x115
- Wood Fence
- Landscaped
- Interior Lot
- Private Yard
- Back Yard
Parking
- 2 Car Attached Garage
- Garage Door Opener
Home Design
- Contemporary Architecture
- Brick Exterior Construction
- Slab Foundation
- Composition Roof
Interior Spaces
- 1,745 Sq Ft Home
- 1-Story Property
- Open Floorplan
- Built-In Features
- Dry Bar
- Ceiling Fan
- Wood Burning Fireplace
- Living Room with Fireplace
Kitchen
- Eat-In Kitchen
- Gas Cooktop
- Dishwasher
- Granite Countertops
- Disposal
Flooring
- Laminate
- Ceramic Tile
Bedrooms and Bathrooms
- 3 Bedrooms
- 2 Full Bathrooms
Outdoor Features
- Covered patio or porch
Schools
- Choice Of Elementary School
- Choice Of High School
Utilities
- Central Heating and Cooling System
- High Speed Internet
- Cable TV Available
Listing and Financial Details
- Residential Lease
- Property Available on 8/1/25
- Tenant pays for all utilities, cable TV, electricity, exterior maintenance, gas, grounds care, pest control, sewer, trash collection, water
- 12 Month Lease Term
- Legal Lot and Block 15 / 5
- Assessor Parcel Number 44023050050150000
Community Details
Overview
- Toler Ridge 02 Subdivision
Pet Policy
- Call for details about the types of pets allowed
Map
Source: North Texas Real Estate Information Systems (NTREIS)
MLS Number: 20996805
APN: 44023050050150000
- 3606 Andrea Ln
- 3601 Scott Dr
- 4018 Tobin Trail
- 3505 Scott Dr
- 3402 Jones Dr
- 4021 Tracey Trail
- 3713 Chaha Rd
- 3313 Conlin Dr
- 3614 Finnian St
- 2810 Live Oak Dr
- 3622 Finnian St
- 3901 Lynnwood Dr
- 3409 Mistletoe Ln
- 3905 Lynnwood Dr
- 4005 Cavalier Dr
- 3601 Long Branch Blvd
- 3210 Suzanne Dr
- 3305 Oak Trail Dr
- 3506 Carla Dr
- 3906 Westview Dr
- 3001 Powell Dr
- 3905 Lynnwood Dr
- 2414 Brittany Dr
- 4205 Vista Creek Dr Unit ID1019570P
- 3913 Baywatch Dr Unit ID1019523P
- 2410 Shorewood Ct Unit ID1019499P
- 4409 Mitchell Ln
- 3502 Delia St
- 2010 Indian Trail Unit ID1019498P
- 3434 Mallard Park
- 5205 Panama Dr
- 4500 Southridge Dr
- 5403 Timberhead Meadows
- 3522 Main St Unit 102
- 3522 Main St Unit 101
- 2300 Fairwater Mews
- 4213 Kirby St
- 1600 President George Bush Hwy
- 4600 Main St
- 1814 Walnut Hill Dr

